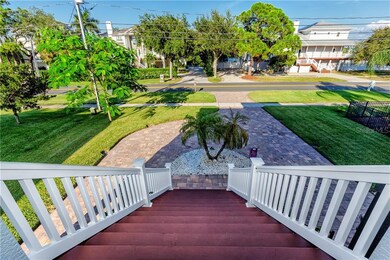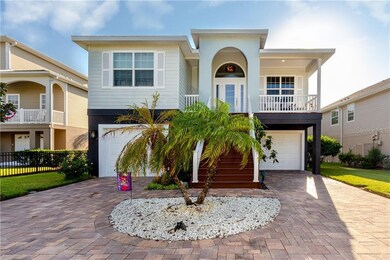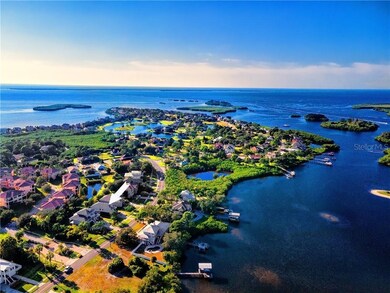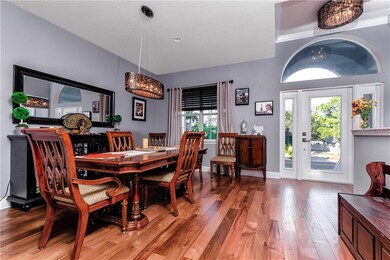
1529 Riverside Dr Tarpon Springs, FL 34689
Highlights
- 10 Feet of Waterfront
- Sailboat Water Access
- Home fronts a pond
- Sunset Hills Elementary School Rated A-
- Boat Ramp
- Open Floorplan
About This Home
As of April 2023It won't last!!! Boaters Paradise and better than new, impeccable and spacious, water view home with PRIVATE ACCESS TO A BOAT RAMP just across the street!!! This beautiful home offers a total of 4724 sq ft, 2114 heated sq ft plus 780 sq ft BONUS ROOM/GYM ROOM and oversized 3+ CAR GARAGE! Built in 2014 and located in desirable Tarpon Springs neighborhood, just a bike-ride away from BEST FLORIDA BEACHES (Howard Park & Sunset Beach), Tarpon Springs downtown and famous Sponge Docks! The interior boasts a split floor plan on elevated main floor with kitchen and baths characterized by an elegant granite. Engineered wood flooring gives that house a pleasant and warm feel. Gas stove and water heater, under-counter microwave drawer, two large walk-in closets and plenty of storage space, in wall fumigation, energy efficient spray foam insulation, sprinkler system, Nest AC controls, water softener, high speed internet, and a space to park your boat. This house has it all! Additionally, there is no HOA fees or rules and seller pays only $330/yr for a flood insurance. A perfect home in the Paradise location at its best!!!
Last Agent to Sell the Property
PROPERTY LEADERS RE INC License #639004 Listed on: 10/23/2020
Home Details
Home Type
- Single Family
Est. Annual Taxes
- $5,547
Year Built
- Built in 2014
Lot Details
- 9,043 Sq Ft Lot
- Lot Dimensions are 61x150
- Home fronts a pond
- 10 Feet of Waterfront
- Southeast Facing Home
Parking
- 4 Car Attached Garage
- Split Garage
- Ground Level Parking
- Garage Door Opener
- Driveway
- Open Parking
Home Design
- Slab Foundation
- Shingle Roof
Interior Spaces
- 2,114 Sq Ft Home
- 1-Story Property
- Open Floorplan
- Tray Ceiling
- Ceiling Fan
- Sliding Doors
- Family Room Off Kitchen
- Combination Dining and Living Room
- In Wall Pest System
Kitchen
- Range with Range Hood
- Dishwasher
- Solid Surface Countertops
- Solid Wood Cabinet
Flooring
- Engineered Wood
- Ceramic Tile
Bedrooms and Bathrooms
- 3 Bedrooms
- Split Bedroom Floorplan
- Walk-In Closet
Eco-Friendly Details
- Energy-Efficient Insulation
- Reclaimed Water Irrigation System
Outdoor Features
- Sailboat Water Access
- Boat Ramp
- Balcony
Schools
- Sunset Hills Elementary School
- Tarpon Springs Middle School
- Tarpon Springs High School
Utilities
- Central Air
- Heating Available
- Thermostat
- Natural Gas Connected
- Gas Water Heater
- Water Softener
- Fiber Optics Available
Community Details
- No Home Owners Association
- Sunset Hills Country Club Subdivision
Listing and Financial Details
- Down Payment Assistance Available
- Homestead Exemption
- Visit Down Payment Resource Website
- Legal Lot and Block 138 / 87858
- Assessor Parcel Number 03-27-15-87858-000-1380
Ownership History
Purchase Details
Home Financials for this Owner
Home Financials are based on the most recent Mortgage that was taken out on this home.Purchase Details
Home Financials for this Owner
Home Financials are based on the most recent Mortgage that was taken out on this home.Purchase Details
Home Financials for this Owner
Home Financials are based on the most recent Mortgage that was taken out on this home.Purchase Details
Home Financials for this Owner
Home Financials are based on the most recent Mortgage that was taken out on this home.Purchase Details
Purchase Details
Purchase Details
Similar Homes in Tarpon Springs, FL
Home Values in the Area
Average Home Value in this Area
Purchase History
| Date | Type | Sale Price | Title Company |
|---|---|---|---|
| Warranty Deed | $760,000 | Trust Title Solutions | |
| Warranty Deed | $510,000 | Trust Title Solutions Ltd | |
| Interfamily Deed Transfer | -- | Transtar Natl Title | |
| Warranty Deed | $293,100 | Pappas Law & Title | |
| Warranty Deed | -- | Attorney | |
| Interfamily Deed Transfer | -- | Attorney | |
| Warranty Deed | $80,000 | Attorney |
Mortgage History
| Date | Status | Loan Amount | Loan Type |
|---|---|---|---|
| Open | $570,000 | New Conventional | |
| Previous Owner | $382,500 | New Conventional | |
| Previous Owner | $299,669 | FHA | |
| Previous Owner | $263,750 | New Conventional |
Property History
| Date | Event | Price | Change | Sq Ft Price |
|---|---|---|---|---|
| 04/24/2023 04/24/23 | Sold | $760,000 | -1.3% | $360 / Sq Ft |
| 04/19/2023 04/19/23 | Pending | -- | -- | -- |
| 01/06/2023 01/06/23 | For Sale | $770,000 | +51.0% | $364 / Sq Ft |
| 12/21/2020 12/21/20 | Sold | $510,000 | -3.6% | $241 / Sq Ft |
| 11/02/2020 11/02/20 | Pending | -- | -- | -- |
| 10/22/2020 10/22/20 | For Sale | $529,000 | -- | $250 / Sq Ft |
Tax History Compared to Growth
Tax History
| Year | Tax Paid | Tax Assessment Tax Assessment Total Assessment is a certain percentage of the fair market value that is determined by local assessors to be the total taxable value of land and additions on the property. | Land | Improvement |
|---|---|---|---|---|
| 2024 | $10,026 | $672,194 | $125,537 | $546,657 |
| 2023 | $10,026 | $631,055 | $137,864 | $493,191 |
| 2022 | $8,828 | $516,468 | $129,062 | $387,406 |
| 2021 | $7,987 | $404,676 | $0 | $0 |
| 2020 | $5,644 | $324,128 | $0 | $0 |
| 2019 | $5,547 | $316,841 | $0 | $0 |
| 2018 | $5,486 | $310,933 | $0 | $0 |
| 2017 | $5,439 | $304,538 | $0 | $0 |
| 2016 | $5,393 | $298,274 | $0 | $0 |
| 2015 | $5,479 | $296,201 | $0 | $0 |
| 2014 | $763 | $35,393 | $0 | $0 |
Agents Affiliated with this Home
-
Grace Omyla

Seller's Agent in 2023
Grace Omyla
PROPERTY LEADERS RE INC
(727) 422-5898
130 Total Sales
-
Nancy Leslie

Buyer's Agent in 2023
Nancy Leslie
RE/MAX
(727) 420-2963
1,326 Total Sales
-
Michael Pappas

Buyer Co-Listing Agent in 2023
Michael Pappas
PAPPAS REAL ESTATE LLC
(727) 255-2811
42 Total Sales
Map
Source: Stellar MLS
MLS Number: U8102208
APN: 03-27-15-87858-000-1380
- 2005 N Pointe Alexis Dr
- 1537 Ember Ln
- 1531 Ember Ln
- 1532 Citrine Trail
- 2101 N Pointe Alexis Dr
- 1514 Citrine Trail
- 1500 Ember Ln
- 1503 Citrine Trail
- 1140 S Pointe Alexis Dr
- 1134 S Pointe Alexis Dr
- 0 Harbour Watch Dr Unit MFRTB8337133
- 2102 Harbour Watch Dr
- 1614 Seabreeze Dr
- 1616 Seabreeze Dr
- 1008 Blue Heron Way
- 1010 Blue Heron Way
- 2111 Alexis Ct
- 1620 Seabreeze Dr
- 2106 N Pointe Alexis Dr
- 1002 Caravel Ct






