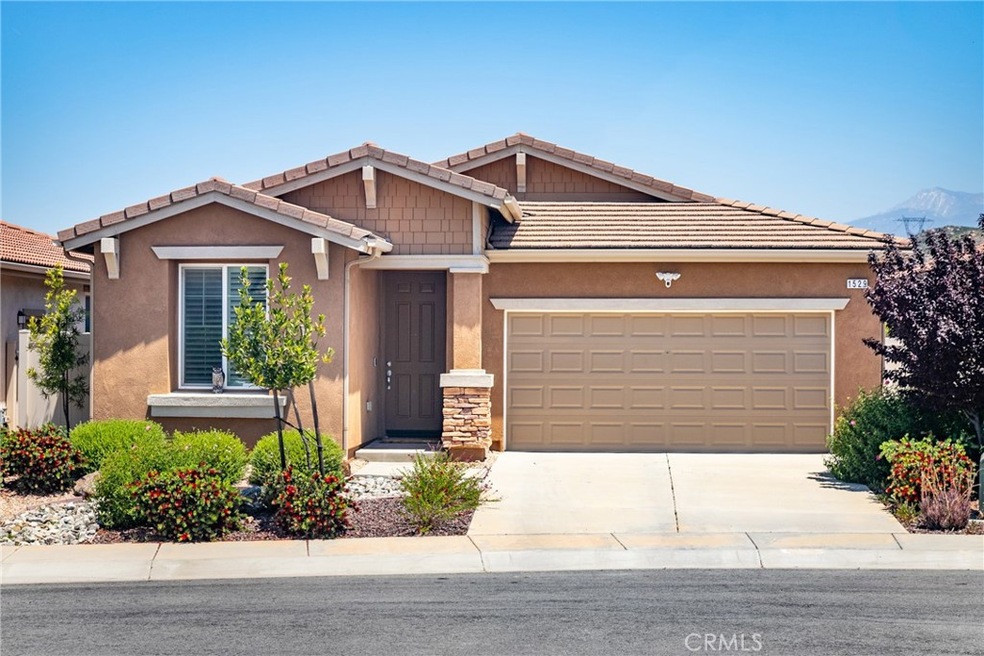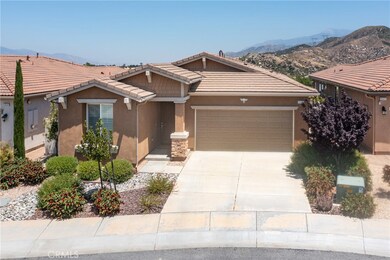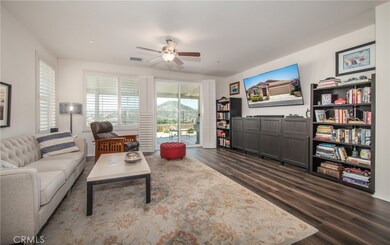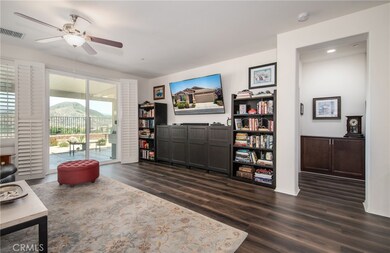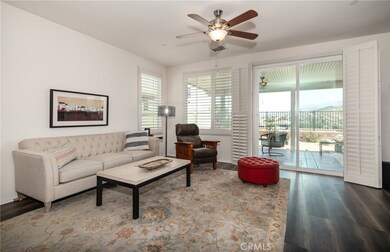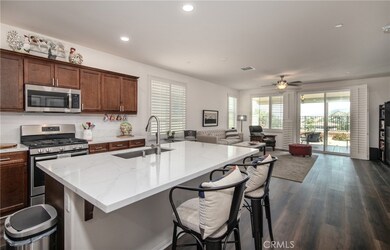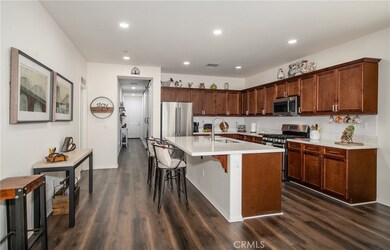
1529 Williamson Park Beaumont, CA 92223
Four Seasons NeighborhoodHighlights
- Fitness Center
- Spa
- Primary Bedroom Suite
- Gated with Attendant
- Senior Community
- Mountain View
About This Home
As of August 2024Single story home Built in 2017 in a Four Seasons Adult Community---- 2 bedrooms plus Den/Office and 2 bathrooms---- master/ bath with custom built barn door/new toilet and sink faucets.....Walk In closet-----Den/Office also has new custom built barn doors---- Very Pleasant, Bright and Inviting Interior----Spectacular Views of Mountains-----2 car garage plus Golf Cart parking or workshop area/garage has new Epoxy flooring/walls and ceiling freshly painted ----Current seller has upgraded interior flooring to wood laminate. there is no carpet--- Kitchen counters are new white quartz with new Kohler stainless steel sink with faucet..... with stainless steel stove, dishwasher and microwave-----Windows are duel pain with Plantation Shutters.
Community has 3 Pools, one of the pools is heated and Indoors-----There is also a Restaurant/Coffee Shop (The Bistro) that will deliver.
Last Agent to Sell the Property
RE/MAX ADVANTAGE Brokerage Phone: 951-265-2025 License #01178280 Listed on: 06/01/2024

Home Details
Home Type
- Single Family
Est. Annual Taxes
- $7,254
Year Built
- Built in 2017
Lot Details
- 4,792 Sq Ft Lot
- Fenced
- Fence is in good condition
- Density is up to 1 Unit/Acre
HOA Fees
- $285 Monthly HOA Fees
Parking
- 2 Car Direct Access Garage
- Parking Available
Home Design
- Modern Architecture
- Slab Foundation
- Tile Roof
- Stucco
Interior Spaces
- 1,600 Sq Ft Home
- 1-Story Property
- High Ceiling
- Ceiling Fan
- Sliding Doors
- Den
- Laminate Flooring
- Mountain Views
- Laundry Room
Kitchen
- Breakfast Bar
- Gas Range
- Microwave
- Dishwasher
- Kitchen Island
- Granite Countertops
- Quartz Countertops
- Disposal
Bedrooms and Bathrooms
- 2 Main Level Bedrooms
- Primary Bedroom Suite
- Walk-In Closet
- 2 Full Bathrooms
- Dual Sinks
- Walk-in Shower
Home Security
- Carbon Monoxide Detectors
- Fire and Smoke Detector
Outdoor Features
- Spa
- Covered patio or porch
- Exterior Lighting
- Rain Gutters
Location
- Suburban Location
Utilities
- Central Heating and Cooling System
- Natural Gas Connected
- Gas Water Heater
Listing and Financial Details
- Tax Lot 118
- Tax Tract Number 2017
- Assessor Parcel Number 428420003
- $1,345 per year additional tax assessments
Community Details
Overview
- Senior Community
- Four Seasons Association, Phone Number (951) 769-6358
Amenities
- Outdoor Cooking Area
- Community Barbecue Grill
- Picnic Area
- Clubhouse
- Card Room
Recreation
- Tennis Courts
- Pickleball Courts
- Bocce Ball Court
- Ping Pong Table
- Fitness Center
- Community Pool
- Community Spa
- Dog Park
Security
- Gated with Attendant
Ownership History
Purchase Details
Home Financials for this Owner
Home Financials are based on the most recent Mortgage that was taken out on this home.Purchase Details
Home Financials for this Owner
Home Financials are based on the most recent Mortgage that was taken out on this home.Purchase Details
Home Financials for this Owner
Home Financials are based on the most recent Mortgage that was taken out on this home.Similar Homes in the area
Home Values in the Area
Average Home Value in this Area
Purchase History
| Date | Type | Sale Price | Title Company |
|---|---|---|---|
| Grant Deed | $495,000 | First American Title | |
| Grant Deed | $460,000 | First American Title | |
| Grant Deed | $329,500 | Orange Coast Title Company |
Mortgage History
| Date | Status | Loan Amount | Loan Type |
|---|---|---|---|
| Open | $346,500 | New Conventional | |
| Previous Owner | $368,000 | New Conventional | |
| Previous Owner | $226,000 | New Conventional | |
| Previous Owner | $232,000 | New Conventional | |
| Previous Owner | $493,830 | Reverse Mortgage Home Equity Conversion Mortgage |
Property History
| Date | Event | Price | Change | Sq Ft Price |
|---|---|---|---|---|
| 08/08/2024 08/08/24 | Sold | $495,000 | -2.0% | $309 / Sq Ft |
| 07/15/2024 07/15/24 | Pending | -- | -- | -- |
| 06/29/2024 06/29/24 | Price Changed | $504,999 | -1.9% | $316 / Sq Ft |
| 06/15/2024 06/15/24 | Price Changed | $514,999 | -4.6% | $322 / Sq Ft |
| 06/01/2024 06/01/24 | For Sale | $539,999 | +17.4% | $337 / Sq Ft |
| 09/18/2023 09/18/23 | Sold | $460,000 | +1.1% | $288 / Sq Ft |
| 08/15/2023 08/15/23 | Pending | -- | -- | -- |
| 07/26/2023 07/26/23 | Price Changed | $455,000 | 0.0% | $284 / Sq Ft |
| 07/26/2023 07/26/23 | For Sale | $455,000 | -1.1% | $284 / Sq Ft |
| 05/30/2023 05/30/23 | Off Market | $460,000 | -- | -- |
| 03/26/2023 03/26/23 | For Sale | $459,000 | +39.4% | $287 / Sq Ft |
| 10/20/2017 10/20/17 | Sold | $329,220 | -4.4% | $206 / Sq Ft |
| 09/15/2017 09/15/17 | Pending | -- | -- | -- |
| 08/11/2017 08/11/17 | Price Changed | $344,220 | +3.9% | $215 / Sq Ft |
| 07/16/2017 07/16/17 | For Sale | $331,430 | -- | $207 / Sq Ft |
Tax History Compared to Growth
Tax History
| Year | Tax Paid | Tax Assessment Tax Assessment Total Assessment is a certain percentage of the fair market value that is determined by local assessors to be the total taxable value of land and additions on the property. | Land | Improvement |
|---|---|---|---|---|
| 2023 | $7,254 | $365,076 | $71,085 | $293,991 |
| 2022 | $5,953 | $357,919 | $69,692 | $288,227 |
| 2021 | $5,868 | $350,902 | $68,326 | $282,576 |
| 2020 | $5,788 | $347,305 | $67,626 | $279,679 |
| 2019 | $5,754 | $340,496 | $66,300 | $274,196 |
| 2018 | $5,649 | $329,220 | $65,000 | $264,220 |
| 2017 | $307 | $18,637 | $18,637 | $0 |
Agents Affiliated with this Home
-
Sophie Pietraszek

Seller's Agent in 2024
Sophie Pietraszek
RE/MAX
(951) 265-2025
2 in this area
13 Total Sales
-
Jorge Murillo

Buyer's Agent in 2024
Jorge Murillo
1st Choice Home Team
(858) 531-6069
1 in this area
37 Total Sales
-
JESSICA ANGLE-DAVIS

Seller's Agent in 2023
JESSICA ANGLE-DAVIS
55+ REAL ESTATE INC
(951) 292-8429
91 in this area
241 Total Sales
-
M
Seller's Agent in 2017
Michael Weinert
NON-MEMBER/NBA or BTERM OFFICE
(888) 408-6590
-
NoEmail NoEmail
N
Buyer's Agent in 2017
NoEmail NoEmail
NONMEMBER MRML
(646) 541-2551
1 in this area
5,574 Total Sales
Map
Source: California Regional Multiple Listing Service (CRMLS)
MLS Number: EV24110548
APN: 428-420-003
- 1536 Williamson Park
- 1582 Timberline
- 316 Pipe Springs
- 460 Whitney Peak
- 455 Everest Peak
- 1507 Belterra
- 1544 Big Horn
- 448 Everest Peak
- 1572 Humboldt Peak
- 317 Calvert Park
- 364 Scarlett Runner
- 316 Spanos Park
- 1514 Bloomington Park
- 193 Kettle Creek
- 1800 Litchfield Dr
- 1642 Beaver Creek Unit B
- 197 Potter Creek
- 1682 Beaver Creek Unit B
- 5536 Breckenridge Ave
- 170 Potter Creek
