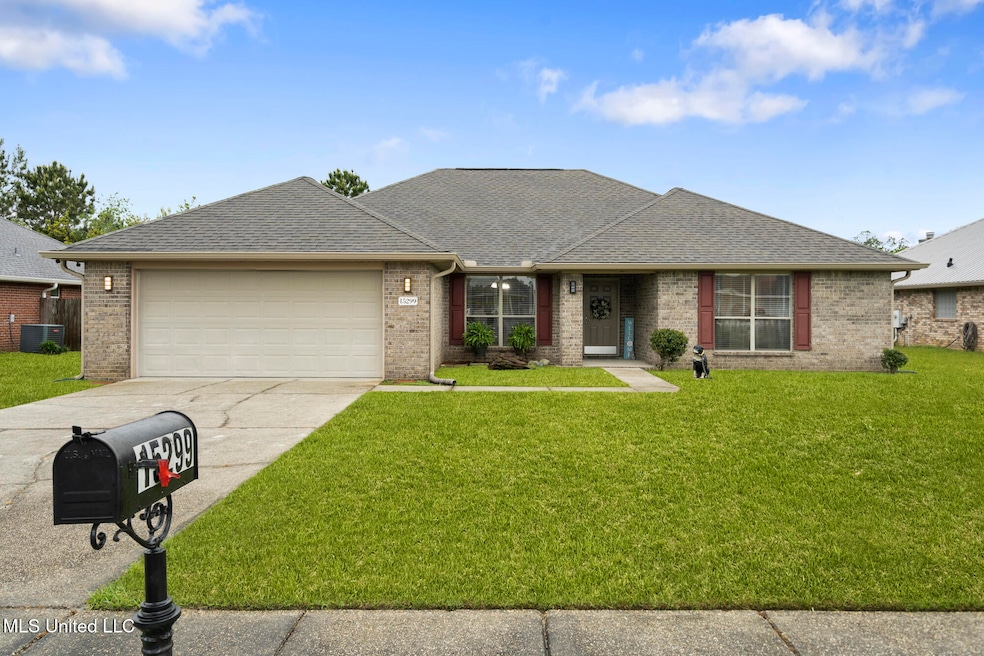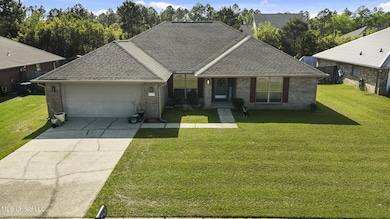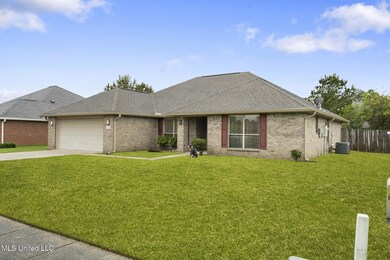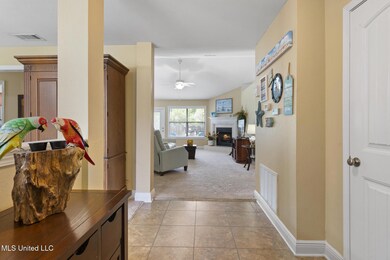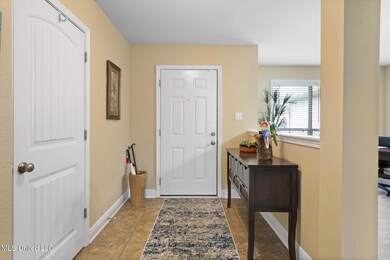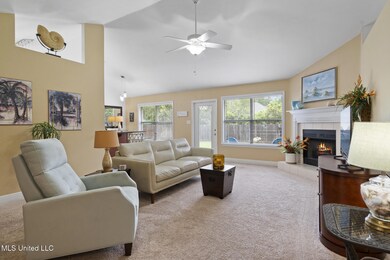
15299 Winsor Place Diberville, MS 39540
Highlights
- Ranch Style House
- High Ceiling
- Stainless Steel Appliances
- D'Iberville Senior High School Rated A
- No HOA
- Tray Ceiling
About This Home
As of May 2025Welcome to this spacious 4-bedroom, 3-bathroom home offering over 2,100 square feet of comfortable living in D'Iberville! The split floor plan provides added privacy for the primary suite, while the open main living areas make it easy to gather and entertain. Carpet flows through the living and bedroom spaces, with durable tile in the kitchen and bathrooms.Enjoy a flat, fully fenced backyard—ideal for pets, play, or simply relaxing outdoors. The two-car garage offers convenient parking and storage, and seamless gutters help protect the exterior year-round. Bonus: this home includes a whole-house generator that will convey with the sale, adding peace of mind during storm season.Location is key—Creekbend Elementary and Middle School are just three minutes from the subdivision, and you're also close to the Promenade, I-10, and a short drive to Keesler AFB and the coast. It's the perfect blend of space, convenience, and peace of mind!
Last Agent to Sell the Property
eAgent Solutions License #S59860 Listed on: 04/09/2025
Home Details
Home Type
- Single Family
Est. Annual Taxes
- $1,238
Year Built
- Built in 2008
Lot Details
- 10,454 Sq Ft Lot
- Wood Fence
- Back Yard Fenced
- Rectangular Lot
Parking
- 2 Car Garage
- Driveway
Home Design
- Ranch Style House
- Brick Exterior Construction
- Slab Foundation
- Asphalt Shingled Roof
Interior Spaces
- 2,125 Sq Ft Home
- Tray Ceiling
- High Ceiling
- Ceiling Fan
- Living Room with Fireplace
- Pull Down Stairs to Attic
Kitchen
- Dishwasher
- Stainless Steel Appliances
- ENERGY STAR Qualified Appliances
Flooring
- Carpet
- Tile
Bedrooms and Bathrooms
- 4 Bedrooms
- Split Bedroom Floorplan
- Jack-and-Jill Bathroom
- 3 Full Bathrooms
- Double Vanity
- Soaking Tub
Laundry
- Laundry Room
- Washer and Dryer
Outdoor Features
- Patio
- Rain Gutters
Schools
- Creekbend Elementary School
- D'iberville Middle School
- D'iberville High School
Utilities
- Central Heating and Cooling System
- Cable TV Available
Community Details
- No Home Owners Association
- Coventry Subdivision
Listing and Financial Details
- Assessor Parcel Number 1306-20-012.140
Ownership History
Purchase Details
Home Financials for this Owner
Home Financials are based on the most recent Mortgage that was taken out on this home.Purchase Details
Similar Homes in the area
Home Values in the Area
Average Home Value in this Area
Purchase History
| Date | Type | Sale Price | Title Company |
|---|---|---|---|
| Warranty Deed | -- | None Available | |
| Interfamily Deed Transfer | -- | None Available |
Property History
| Date | Event | Price | Change | Sq Ft Price |
|---|---|---|---|---|
| 05/27/2025 05/27/25 | Sold | -- | -- | -- |
| 04/30/2025 04/30/25 | Pending | -- | -- | -- |
| 04/27/2025 04/27/25 | Price Changed | $293,900 | -2.0% | $138 / Sq Ft |
| 04/09/2025 04/09/25 | For Sale | $300,000 | +18.1% | $141 / Sq Ft |
| 10/08/2021 10/08/21 | Sold | -- | -- | -- |
| 08/11/2021 08/11/21 | Pending | -- | -- | -- |
| 07/26/2021 07/26/21 | For Sale | $254,000 | -- | $120 / Sq Ft |
Tax History Compared to Growth
Tax History
| Year | Tax Paid | Tax Assessment Tax Assessment Total Assessment is a certain percentage of the fair market value that is determined by local assessors to be the total taxable value of land and additions on the property. | Land | Improvement |
|---|---|---|---|---|
| 2024 | $1,238 | $18,398 | $0 | $0 |
| 2023 | $1,244 | $18,398 | $0 | $0 |
| 2022 | $1,252 | $18,398 | $0 | $0 |
| 2021 | $1,821 | $18,398 | $0 | $0 |
| 2020 | $1,818 | $17,762 | $0 | $0 |
| 2019 | $1,881 | $18,184 | $0 | $0 |
| 2018 | $1,899 | $18,184 | $0 | $0 |
| 2017 | $1,899 | $18,184 | $0 | $0 |
| 2015 | $2,161 | $17,562 | $0 | $0 |
| 2014 | -- | $14,562 | $0 | $0 |
| 2013 | -- | $17,562 | $3,000 | $14,562 |
Agents Affiliated with this Home
-
kristoffer scott
k
Seller's Agent in 2025
kristoffer scott
eAgent Solutions
8 Total Sales
-
Denise Bush
D
Buyer's Agent in 2025
Denise Bush
Denise Bush Properties, LLC
(228) 380-0291
143 Total Sales
-
V
Seller's Agent in 2021
Vanessa Tran
eXp Realty
-

Buyer's Agent in 2021
Leslie Suit
RE/MAX
(228) 341-4524
Map
Source: MLS United
MLS Number: 4109522
APN: 1306-20-012.140
- 15360 Camelot Dr
- 4971 Fern Dr
- 15325 Dandelion Dr
- 15501 Quail Creek Cove
- 4950 Windmill Ave
- 5065 Fairbury Way
- 15210 Windmill Ridge Pkwy
- 15439 Old Highway 15
- 15566 Mississippi 15
- 15128 Windmill Ridge Pkwy
- 15143 Windmill Ridge Pkwy
- 14508 Indian Trails Cir
- 0 Dobson Rd Unit 4114623
- 15469 Dobson Rd
- 15109 Windmill Ridge Pkwy
- 0 New Highway 67 Hwy
- 0 Old Hwy 15 Unit 4115563
- 17817 Kelso Dr
- 17812 Kelso Dr
- 17822 Kelso Dr
