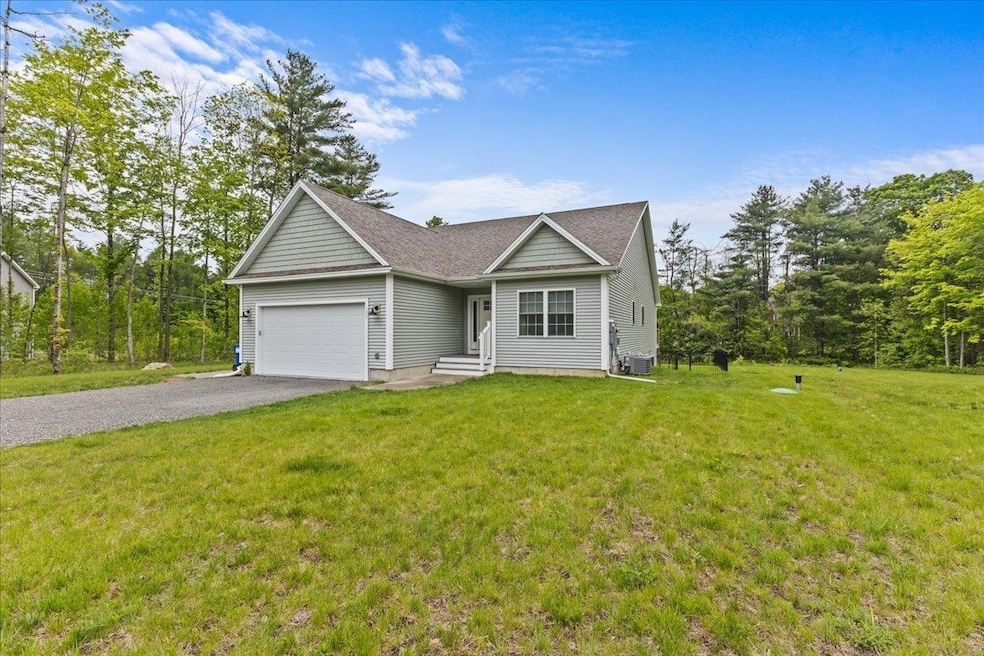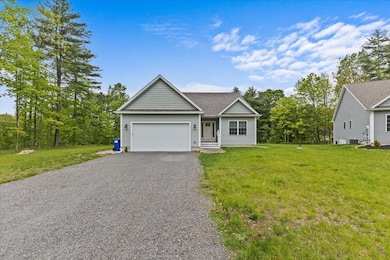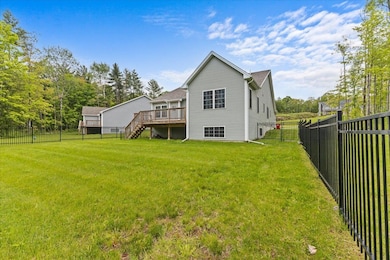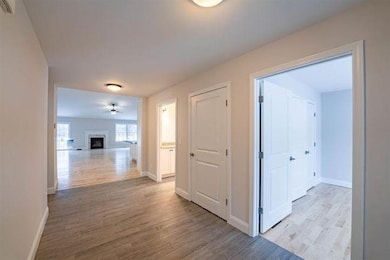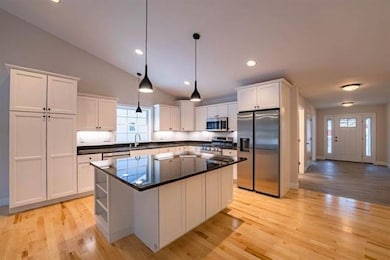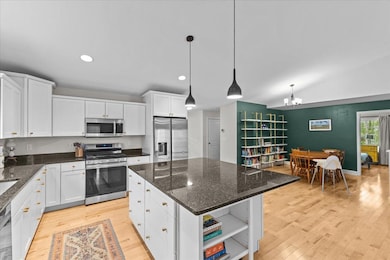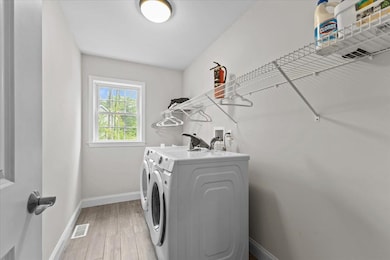153 Ann Marie Ln Colchester, VT 05446
Estimated payment $5,069/month
Highlights
- 1.88 Acre Lot
- Carriage House
- Cathedral Ceiling
- Malletts Bay School Rated 9+
- Deck
- Wood Flooring
About This Home
Enjoy the luxuries of one-level living in this nearly new home that provides a ton of natural light. This 4-bedroom 3 bath home has an open floor concept with a large kitchen into the great room with a gas fireplace, hardwood floors, and a vaulted ceiling. The master bedroom has a nice walk-in closet with a custom tile shower and double vanity. A large rear deck overlooking the fully fenced in yard offers great outdoor enjoyment. The attached two-car garage has stairs to the partially finished basement with plenty of unfinished space to grow. There are egress windows in the basement with a full bath and 4th bedroom. Property is just off Route 2 with easy access to I-89 making it minutes to Burlington, and Lake Champlain.
Home Details
Home Type
- Single Family
Est. Annual Taxes
- $14,142
Year Built
- Built in 2022
Lot Details
- 1.88 Acre Lot
- Property is zoned R1
Parking
- 2 Car Garage
- Gravel Driveway
Home Design
- Carriage House
- Wood Frame Construction
- Vinyl Siding
Interior Spaces
- Property has 1 Level
- Cathedral Ceiling
- Ceiling Fan
- Fireplace
- Natural Light
- Dining Room
- Basement
- Interior Basement Entry
- Carbon Monoxide Detectors
Kitchen
- Microwave
- ENERGY STAR Qualified Refrigerator
- ENERGY STAR Qualified Dishwasher
- Kitchen Island
Flooring
- Wood
- Tile
- Vinyl Plank
Bedrooms and Bathrooms
- 4 Bedrooms
- En-Suite Bathroom
Outdoor Features
- Deck
Schools
- Malletts Bay Elementary School
- Colchester Middle School
- Colchester High School
Utilities
- Forced Air Heating and Cooling System
- Underground Utilities
- Drilled Well
- Shared Sewer
- Cable TV Available
Community Details
- Planned Unit Development
Map
Home Values in the Area
Average Home Value in this Area
Tax History
| Year | Tax Paid | Tax Assessment Tax Assessment Total Assessment is a certain percentage of the fair market value that is determined by local assessors to be the total taxable value of land and additions on the property. | Land | Improvement |
|---|---|---|---|---|
| 2024 | $14,141 | $0 | $0 | $0 |
| 2023 | $13,013 | $0 | $0 | $0 |
| 2022 | $10,988 | $0 | $0 | $0 |
Property History
| Date | Event | Price | Change | Sq Ft Price |
|---|---|---|---|---|
| 09/08/2025 09/08/25 | Price Changed | $730,000 | -0.7% | $286 / Sq Ft |
| 05/24/2025 05/24/25 | For Sale | $735,000 | +3.5% | $288 / Sq Ft |
| 04/04/2022 04/04/22 | Sold | $710,000 | +2.2% | $342 / Sq Ft |
| 02/22/2022 02/22/22 | Pending | -- | -- | -- |
| 02/14/2022 02/14/22 | For Sale | $694,900 | -- | $335 / Sq Ft |
Source: PrimeMLS
MLS Number: 5043769
APN: (048) 16-0201400020000
- 207 Walnut Grove
- 284 Chimney Hill Dr
- 742 W Milton Rd
- 967 Camp Kiniya Rd
- 75 Allen Dr
- 514 Red Rock Rd
- 5770 Roosevelt Hwy
- X Racine Rd
- 24 Bartlett Rd
- 12 Checkerberry Square Unit 107
- 694 Creek Farm Rd
- 33 Willys Ln
- 79 Rita Way
- 89 Pecor Ave
- 49 Kapica Ln
- 18 Dogwood Cir Unit 18 Pactific
- 0 Marble Island Rd Unit 5009331
- 1 Dogwood Cir Unit 1 Pacific
- 7 Willys Ln Unit 108
- 7 Willys Ln Unit 107
- 1465 E Lakeshore Dr Unit 2-Eastside
- 521 Bay Rd Unit 100
- 9 Jenna Ln
- 69 Middle Rd
- 107 Middle Rd
- 309 Holy Cross Rd Unit 309A
- 367 Belwood Ave
- 367 Belwood Ave
- 559 Malletts Bay Ave
- 983 Holy Cross Rd Unit 1
- 252 River Rd
- 21 Holbrook Ct Unit 21
- 111 Causeway Rd
- 91 Faith St Unit 89
- 18 Valade Rd
- 110 Cottage Grove Unit 2
- 36 Catamount Ln
- 1099 Barnes Ave
- 5 Audet St Unit 5A Room 1
- 251 Main St Unit B
