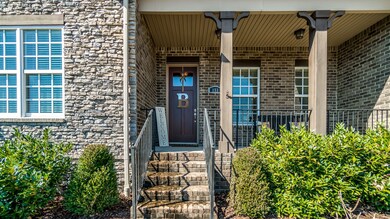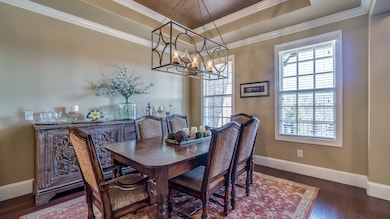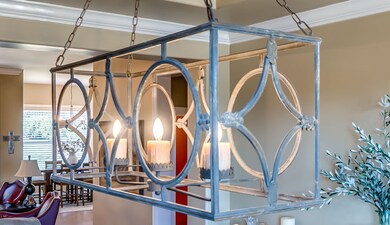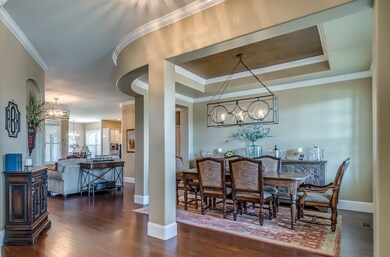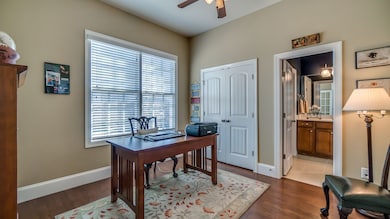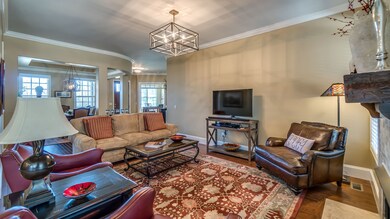
153 Azalea Ln Franklin, TN 37064
Goose Creek NeighborhoodHighlights
- Traditional Architecture
- Wood Flooring
- Separate Formal Living Room
- Oak View Elementary School Rated A
- 1 Fireplace
- Covered Patio or Porch
About This Home
As of March 2021Stunning renovated home in gated community 5 min. to I-65 & 840. Open floorplan features upgraded kitchen w/ 9 ft. center island, wine frig, new light fixtures in DR, LR, & Kit + expansive master, guest bed & office on main. Upstairs features large bonus room, 2 large bedrooms & bath. 10' ft. ceilings down, 36x16 patio w/ firepit,15x9 covrd porch, new tankless H20, front yard w/ new landscape, lighting & irrigation! 3 car garage and fenced backyard! The perfect home for living and entertaining!
Last Agent to Sell the Property
Benchmark Realty, LLC License #296854 Listed on: 03/01/2021

Home Details
Home Type
- Single Family
Est. Annual Taxes
- $3,168
Year Built
- Built in 2012
Lot Details
- 0.32 Acre Lot
- Lot Dimensions are 115 x 160
- Back Yard Fenced
- Sloped Lot
HOA Fees
- $74 Monthly HOA Fees
Parking
- 3 Car Garage
- 1 Open Parking Space
- Garage Door Opener
Home Design
- Traditional Architecture
- Brick Exterior Construction
- Asphalt Roof
Interior Spaces
- 3,851 Sq Ft Home
- Property has 2 Levels
- Ceiling Fan
- 1 Fireplace
- Separate Formal Living Room
- Interior Storage Closet
- Crawl Space
- Fire and Smoke Detector
Kitchen
- Microwave
- Dishwasher
- Disposal
Flooring
- Wood
- Carpet
- Tile
Bedrooms and Bathrooms
- 4 Bedrooms | 2 Main Level Bedrooms
- Walk-In Closet
Laundry
- Dryer
- Washer
Schools
- Oak View Elementary School
- Legacy Middle School
- Independence High School
Utilities
- Cooling Available
- Central Heating
- Underground Utilities
- STEP System includes septic tank and pump
Additional Features
- Smart Irrigation
- Covered Patio or Porch
Community Details
- $750 One-Time Secondary Association Fee
- Association fees include ground maintenance, trash
- Belle Vista Subdivision
Listing and Financial Details
- Assessor Parcel Number 094105N A 00800 00010105M
Similar Homes in Franklin, TN
Home Values in the Area
Average Home Value in this Area
Property History
| Date | Event | Price | Change | Sq Ft Price |
|---|---|---|---|---|
| 03/31/2021 03/31/21 | Sold | $767,000 | +3.7% | $199 / Sq Ft |
| 03/02/2021 03/02/21 | Pending | -- | -- | -- |
| 03/01/2021 03/01/21 | For Sale | $739,900 | +458.4% | $192 / Sq Ft |
| 03/30/2020 03/30/20 | Pending | -- | -- | -- |
| 09/16/2019 09/16/19 | Price Changed | $132,500 | -11.4% | $35 / Sq Ft |
| 07/18/2019 07/18/19 | For Sale | $149,500 | -72.3% | $40 / Sq Ft |
| 07/18/2019 07/18/19 | Off Market | $540,000 | -- | -- |
| 09/22/2017 09/22/17 | Sold | $540,000 | -- | $144 / Sq Ft |
Tax History Compared to Growth
Agents Affiliated with this Home
-
Laura Patterson

Seller's Agent in 2021
Laura Patterson
Benchmark Realty, LLC
(615) 513-7730
6 in this area
42 Total Sales
-
Clint Walker

Seller Co-Listing Agent in 2021
Clint Walker
Benchmark Realty, LLC
(615) 419-4153
3 in this area
41 Total Sales
-
DeAnne Cotthoff

Buyer's Agent in 2021
DeAnne Cotthoff
Keller Williams Realty
(615) 948-6766
2 in this area
59 Total Sales
-
Alex Helton

Seller's Agent in 2017
Alex Helton
Compass RE
(615) 422-8000
1 in this area
455 Total Sales
-
Betsy Priddy

Buyer's Agent in 2017
Betsy Priddy
Benchmark Realty, LLC
(615) 812-6578
1 in this area
48 Total Sales
Map
Source: Realtracs
MLS Number: 2231288
- 166 Azalea Ln
- 317 Holcombe Ln
- 220 Azalea Ln
- 2125 Summer Hill Cir
- 2145 Summer Hill Cir
- 2204 Oakwood Ct
- 2207 Oakwood Ct
- 2527 Goose Creek Bypass
- 2433 Durham Manor Dr
- 2411 Snowbird Hollow Rd
- 2215 Creekside Ln
- 2245 Oakleaf Dr
- 2039 Rural Plains Cir
- 2235 Oakleaf Dr
- 3007 General Martin Ln
- 2214 Henpeck Ln
- 201 Swain Cir Unit 104
- 611 Cattail Ln
- 4030 Forestside Dr
- 8025 Southvale Blvd

