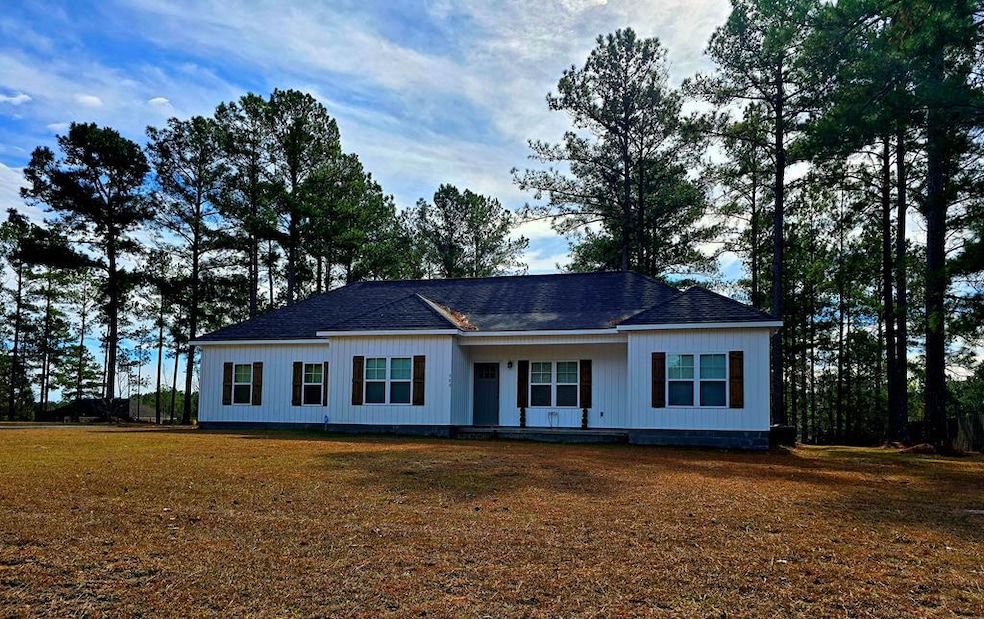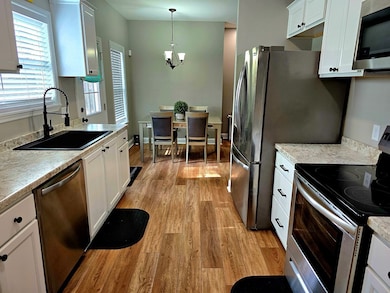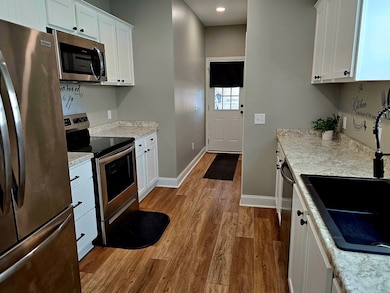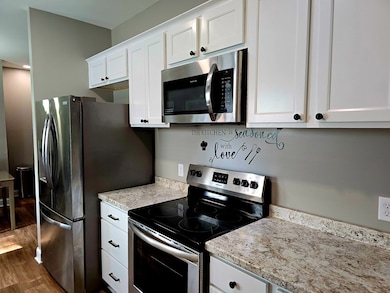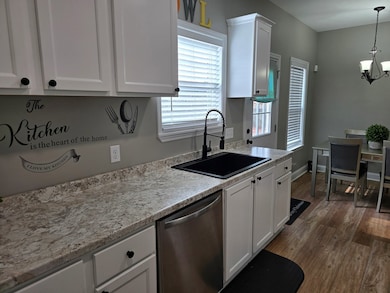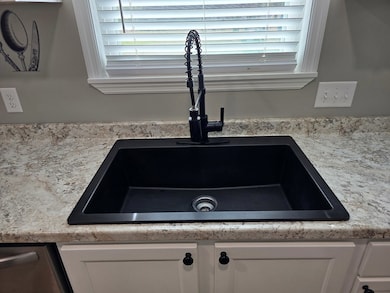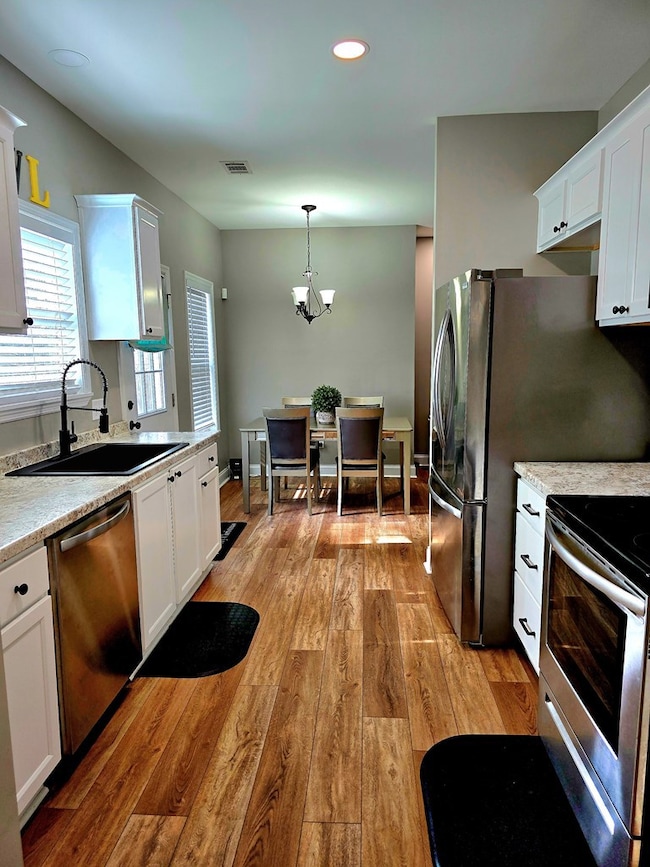153 Clare Rd Fitzgerald, GA 31750
Estimated payment $1,440/month
Highlights
- Cathedral Ceiling
- Porch
- Double Pane Windows
- No HOA
- 2 Car Attached Garage
- Walk-In Closet
About This Home
This beautifully built 2023 home offers 3 bedrooms, 2 bathrooms, and 1242 sq ft of living space. The well-thought-out design features stunning cathedral ceilings, creating a bright and airy atmosphere. The kitchen is equipped with sleek stainless-steel appliances and ample counter space. The spacious master suite includes an en-suite bathroom with a double vanity for added luxury and convenience. Two additional bedrooms offer versatility for family, guests, or a home office. The home sits on a manageable lot, perfect for outdoor activities or a private retreat. Located in a desirable neighborhood, this property is close to schools and amenities. A perfect blend of modern style, comfort, and convenience, this home offers a great living experience for anyone looking for a quality living space.
Listing Agent
Coldwell Banker Active Real Estate Brokerage Phone: 2294237653 License #309316 Listed on: 10/14/2025

Co-Listing Agent
Coldwell Banker Active Real Estate Brokerage Phone: 2294237653 License #440132
Home Details
Home Type
- Single Family
Est. Annual Taxes
- $3,180
Year Built
- Built in 2023
Lot Details
- 0.49 Acre Lot
- Property is in excellent condition
Home Design
- Raised Foundation
- Slab Foundation
- Frame Construction
- Architectural Shingle Roof
- Vinyl Siding
Interior Spaces
- 1,242 Sq Ft Home
- 1-Story Property
- Sheet Rock Walls or Ceilings
- Cathedral Ceiling
- Ceiling Fan
- Double Pane Windows
- Blinds
Kitchen
- Electric Range
- Microwave
- Dishwasher
Bedrooms and Bathrooms
- 3 Bedrooms
- Walk-In Closet
- 2 Full Bathrooms
Laundry
- Laundry in Utility Room
- Washer and Dryer Hookup
Parking
- 2 Car Attached Garage
- 2 Carport Spaces
- Driveway
Outdoor Features
- Patio
- Porch
Utilities
- Central Heating and Cooling System
- Electric Water Heater
Community Details
- No Home Owners Association
Listing and Financial Details
- Assessor Parcel Number 4 8 68 11
Map
Home Values in the Area
Average Home Value in this Area
Tax History
| Year | Tax Paid | Tax Assessment Tax Assessment Total Assessment is a certain percentage of the fair market value that is determined by local assessors to be the total taxable value of land and additions on the property. | Land | Improvement |
|---|---|---|---|---|
| 2024 | $3,180 | $74,538 | $3,200 | $71,338 |
| 2023 | $98 | $3,200 | $3,200 | $0 |
| 2022 | $106 | $3,200 | $3,200 | $0 |
Property History
| Date | Event | Price | List to Sale | Price per Sq Ft | Prior Sale |
|---|---|---|---|---|---|
| 10/14/2025 10/14/25 | For Sale | $223,000 | +3.7% | $180 / Sq Ft | |
| 09/27/2023 09/27/23 | Sold | $215,000 | 0.0% | $165 / Sq Ft | View Prior Sale |
| 09/01/2023 09/01/23 | Pending | -- | -- | -- | |
| 09/01/2023 09/01/23 | For Sale | $215,000 | -- | $165 / Sq Ft |
Purchase History
| Date | Type | Sale Price | Title Company |
|---|---|---|---|
| Warranty Deed | $215,000 | -- | |
| Quit Claim Deed | -- | -- | |
| Warranty Deed | -- | -- | |
| Warranty Deed | $9,000 | -- |
Mortgage History
| Date | Status | Loan Amount | Loan Type |
|---|---|---|---|
| Previous Owner | $10,291 | New Conventional |
Source: Tiftarea Board of REALTORS®
MLS Number: 138946
APN: 4-8-68-11
- 181 McCrimmon Rd
- 139 Hunting Ridge Dr
- 0 McCrimmon Rd
- 117 Russell Rd
- 342 Lower Rebecca Rd
- 111 Greer Cir
- 118 Del Ray Ct
- 164 Peter Coffee Rd
- 135 Carol Cir
- 127 Carol Cir
- 237 Dewey McGlamry Rd
- 103 Meadowood Ln
- 123 Blueberry Ln
- 178 Gardenia Ln
- 117 Gaff Ave
- 115 Easy St
- 906 N Merrimac Dr
- 137 Jack Allen Rd W
- 608 W Sultana Dr
- 141 Turner Ave
- 160 Wilson Ave Unit 1-104
- 160 Wilson Ave Unit 2-202
- 160 Wilson Ave
- 364 Elizabeth Cir
- 68 Richards Dr
- 2800 Tift Ave N
- 549 Osprey Cir
- 402 22nd St W
- 715 12th St W
- 210 W 8th St Unit 1
- 2819 Rainwater Rd
- 208 Zoey Way
- 101 Oak Forest Ln
- 1510 Coley Ave
- 2780 Eb Hamilton Dr
- 1644 Carpenter Rd S
- 2854 Eb Hamilton Dr
- 1665 Carpenter Rd S
- 7 Industrial Blvd
