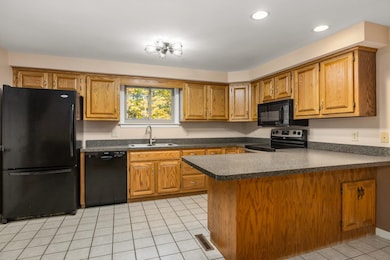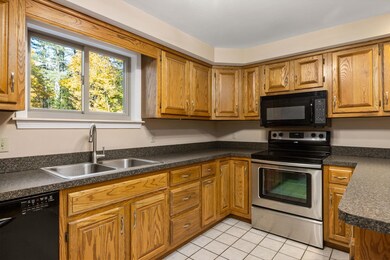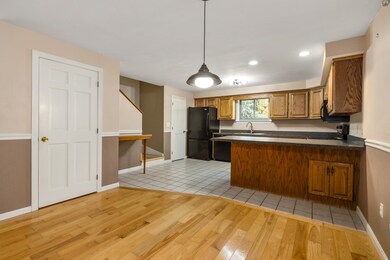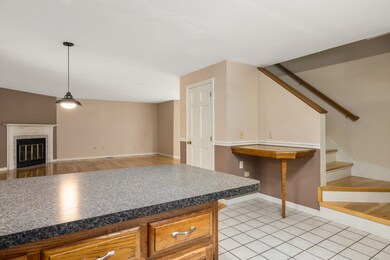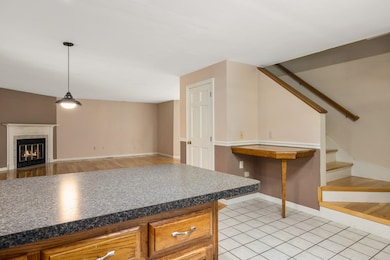
153 Coffin Rd Unit 13 Epping, NH 03042
Highlights
- Contemporary Architecture
- Softwood Flooring
- 1 Car Garage
- Wooded Lot
- Forced Air Heating System
About This Home
As of January 2025Spacious and open condo located in the beautiful wooded setting of Epping's Melling Glen Condo Association. Many significant updates for this home include all new windows as well as new furnace and new central AC unit. This four floor home offers great, flexible living space with two bedrooms, a half bath on the second floor, full bath/laundry on the third floor and spacious loft space on the top floor. The open kitchen, dining and living room provides many creative design options and the double patio doors open nicely to the generous rear deck abutting the woods and having seasonal river views. The primary bedroom on the second floor has vaulted ceilings and double closet and has views into the rear of the property. The top floor loft is perfect flex space as a guest room, large office or fitness room. The home also has a one car garage, one parking space in front and a handy rear storage room. This home is close to walking trails, conservation land and convenient to all major shopping and commuting routes.
Last Agent to Sell the Property
Great Island Realty LLC License #067339 Listed on: 10/31/2024
Property Details
Home Type
- Condominium
Est. Annual Taxes
- $5,840
Year Built
- Built in 1986
Lot Details
- Wooded Lot
HOA Fees
- $375 Monthly HOA Fees
Parking
- 1 Car Garage
- Driveway
Home Design
- Contemporary Architecture
- Concrete Foundation
- Wood Frame Construction
- Shingle Roof
Interior Spaces
- 2-Story Property
- Washer
Kitchen
- Electric Range
- <<microwave>>
- Dishwasher
Flooring
- Softwood
- Carpet
- Ceramic Tile
Bedrooms and Bathrooms
- 2 Bedrooms
Schools
- Epping Elementary School
- Epping Middle School
- Epping Middle High School
Utilities
- Forced Air Heating System
- Drilled Well
- Shared Septic
- Internet Available
- Cable TV Available
Community Details
- Association fees include landscaping, plowing, sewer, water
- Melling Glen Condos
Listing and Financial Details
- Legal Lot and Block 013 / 037
Ownership History
Purchase Details
Home Financials for this Owner
Home Financials are based on the most recent Mortgage that was taken out on this home.Purchase Details
Home Financials for this Owner
Home Financials are based on the most recent Mortgage that was taken out on this home.Purchase Details
Home Financials for this Owner
Home Financials are based on the most recent Mortgage that was taken out on this home.Purchase Details
Similar Homes in Epping, NH
Home Values in the Area
Average Home Value in this Area
Purchase History
| Date | Type | Sale Price | Title Company |
|---|---|---|---|
| Warranty Deed | $370,000 | None Available | |
| Warranty Deed | $370,000 | None Available | |
| Warranty Deed | $160,000 | -- | |
| Warranty Deed | $160,000 | -- | |
| Warranty Deed | $160,000 | -- | |
| Deed | $150,000 | -- | |
| Deed | $150,000 | -- | |
| Warranty Deed | $125,000 | -- |
Mortgage History
| Date | Status | Loan Amount | Loan Type |
|---|---|---|---|
| Open | $363,298 | FHA | |
| Closed | $363,298 | FHA | |
| Previous Owner | $128,000 | No Value Available | |
| Previous Owner | $146,197 | Purchase Money Mortgage |
Property History
| Date | Event | Price | Change | Sq Ft Price |
|---|---|---|---|---|
| 07/16/2025 07/16/25 | For Sale | $395,000 | +6.8% | $201 / Sq Ft |
| 01/09/2025 01/09/25 | Sold | $370,000 | +1.4% | $201 / Sq Ft |
| 11/26/2024 11/26/24 | Pending | -- | -- | -- |
| 11/15/2024 11/15/24 | Price Changed | $365,000 | -2.7% | $198 / Sq Ft |
| 10/31/2024 10/31/24 | For Sale | $375,000 | -- | $204 / Sq Ft |
Tax History Compared to Growth
Tax History
| Year | Tax Paid | Tax Assessment Tax Assessment Total Assessment is a certain percentage of the fair market value that is determined by local assessors to be the total taxable value of land and additions on the property. | Land | Improvement |
|---|---|---|---|---|
| 2024 | $5,442 | $215,700 | $0 | $215,700 |
| 2023 | $5,047 | $215,700 | $0 | $215,700 |
| 2022 | $4,851 | $215,700 | $0 | $215,700 |
| 2021 | $4,854 | $216,500 | $0 | $216,500 |
| 2020 | $5,118 | $216,500 | $0 | $216,500 |
| 2019 | $7,355 | $155,400 | $0 | $155,400 |
| 2018 | $4,031 | $155,400 | $0 | $155,400 |
| 2017 | $4,031 | $155,400 | $0 | $155,400 |
| 2016 | $6,657 | $155,400 | $0 | $155,400 |
| 2015 | $4,031 | $155,400 | $0 | $155,400 |
| 2014 | $3,668 | $150,200 | $0 | $150,200 |
| 2013 | $3,645 | $150,200 | $0 | $150,200 |
Agents Affiliated with this Home
-
Staci Loeffler

Seller's Agent in 2025
Staci Loeffler
Keller Williams Realty Metro-Londonderry
(603) 702-1982
1 in this area
80 Total Sales
-
Christopher Austin

Seller's Agent in 2025
Christopher Austin
Great Island Realty LLC
(603) 812-1405
2 in this area
54 Total Sales
Map
Source: PrimeMLS
MLS Number: 5020698
APN: EPPI-000024-000037-000013
- 46 Dorothy Dr
- 39 Dorothy Dr
- 25 Morgan Dr
- 5 Hedding Rd Unit Map 016 Lot 058
- 7 Mulberry Ln Unit 42
- 290 Calef Hwy Unit A6
- 290 Calef Hwy Unit A24
- 290 Calef Hwy Unit D28
- 113 N River Rd Unit Lot 2
- Unit 81 Canterbury Commons Unit 81
- 21 Elm St
- 25 Chandler Ln
- 5 N River Rd
- 8 Plumer Rd
- Unit 68 Canterbury Commons Unit 68
- 11 Towle Rd
- 22 Comac Rd
- 250 Exeter Rd
- 11B Lunas Ave Unit 3321B
- 48 Pleasant St

