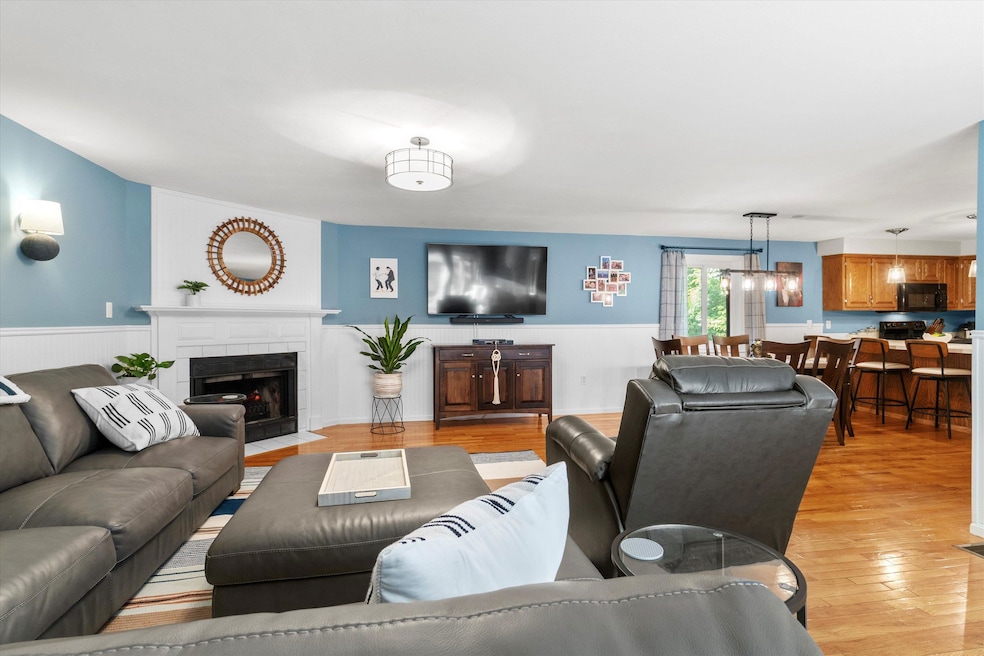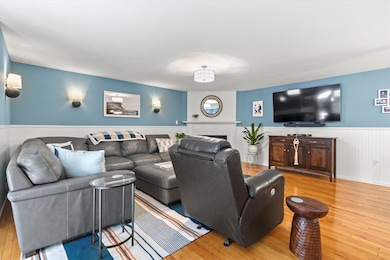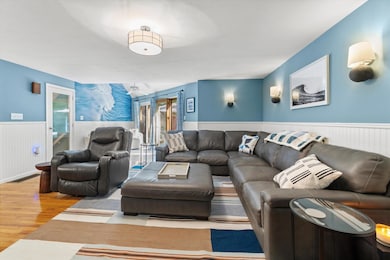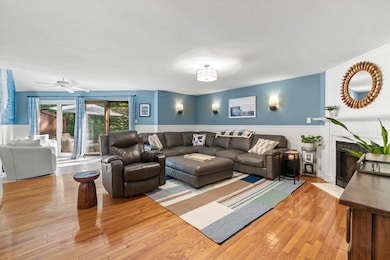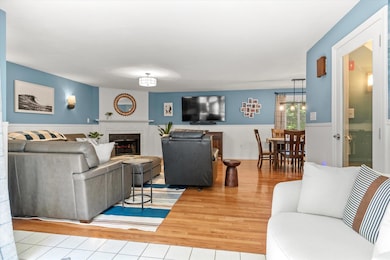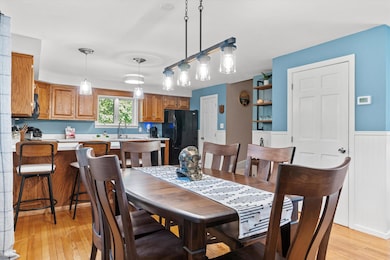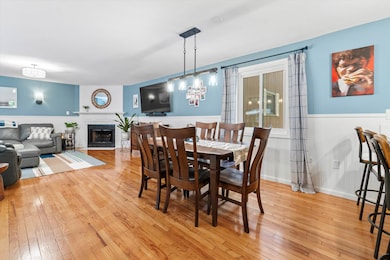153 Coffin Rd Unit 22 Epping, NH 03042
Estimated payment $2,430/month
Highlights
- Deck
- Wooded Lot
- Wood Flooring
- Contemporary Architecture
- Cathedral Ceiling
- Living Room
About This Home
Seller willing to contribute to Buyer’s closing costs!
Welcome to Melling Glen Estates — where comfort meets convenience! This beautifully maintained 2-bedroom, 2-bath end-unit condo offers three levels of bright, versatile living space featuring gleaming hardwood floors, fresh neutral paint, and stylish modern updates. The main level boasts an open-concept layout with a well-equipped kitchen, ample cabinetry, and generous counter space. The dining area flows into a cozy living room with a faux fireplace and French doors leading to your private oversized deck overlooking peaceful wooded views. A convenient half bath completes this floor. Upstairs, the spacious primary suite impresses with vaulted ceilings and a skylight. The second bedroom features a walk-in closet, and the full bath with in-unit laundry adds ease to everyday living. A sunlit third-floor bonus room offers endless possibilities—ideal as a home office, media room, or optional third bedroom. Additional features include a 1-car garage with direct entry, central A/C, efficient oil heat, and a separate utility/storage area. HOA covers landscaping, plowing, water, and septic in this pet-friendly community with private river access. Conveniently located near Rt. 125, Rt. 101, shopping, and schools. Don’t miss it! Open House November 8th from 11 am-1 pm.
Listing Agent
Keller Williams Realty-Metropolitan License #075729 Listed on: 09/18/2025

Townhouse Details
Home Type
- Townhome
Est. Annual Taxes
- $5,823
Year Built
- Built in 1986
Lot Details
- Landscaped
- Wooded Lot
Parking
- 1 Car Garage
- Tuck Under Parking
- Shared Driveway
Home Design
- Contemporary Architecture
- Concrete Foundation
- Wood Frame Construction
Interior Spaces
- Property has 2 Levels
- Cathedral Ceiling
- Ceiling Fan
- Blinds
- Family Room
- Living Room
- Combination Kitchen and Dining Room
- Utility Room
- Basement
- Interior Basement Entry
Kitchen
- Microwave
- Dishwasher
Flooring
- Wood
- Carpet
- Ceramic Tile
- Vinyl
Bedrooms and Bathrooms
- 2 Bedrooms
Laundry
- Dryer
- Washer
Outdoor Features
- Deck
Schools
- Epping Elementary School
- Epping Middle School
- Epping Middle High School
Utilities
- Forced Air Heating and Cooling System
- Well
- Drilled Well
- Cable TV Available
Listing and Financial Details
- Legal Lot and Block 22 / 037
- Assessor Parcel Number 027
Community Details
Overview
- Melling Glen Condos
- Melling Glen Estates Subdivision
Recreation
- Snow Removal
Map
Home Values in the Area
Average Home Value in this Area
Tax History
| Year | Tax Paid | Tax Assessment Tax Assessment Total Assessment is a certain percentage of the fair market value that is determined by local assessors to be the total taxable value of land and additions on the property. | Land | Improvement |
|---|---|---|---|---|
| 2024 | $5,823 | $230,800 | $0 | $230,800 |
| 2023 | $5,401 | $230,800 | $0 | $230,800 |
| 2022 | $5,191 | $230,800 | $0 | $230,800 |
| 2021 | $5,206 | $232,200 | $0 | $232,200 |
| 2020 | $5,489 | $232,200 | $0 | $232,200 |
| 2019 | $4,460 | $161,000 | $0 | $161,000 |
| 2018 | $4,176 | $161,000 | $0 | $161,000 |
| 2017 | $4,176 | $161,000 | $0 | $161,000 |
| 2016 | $4,176 | $161,000 | $0 | $161,000 |
| 2015 | $4,176 | $161,000 | $0 | $161,000 |
| 2014 | $3,636 | $148,900 | $0 | $148,900 |
| 2013 | $3,614 | $148,900 | $0 | $148,900 |
Property History
| Date | Event | Price | List to Sale | Price per Sq Ft | Prior Sale |
|---|---|---|---|---|---|
| 10/09/2025 10/09/25 | Price Changed | $369,000 | -2.9% | $225 / Sq Ft | |
| 09/18/2025 09/18/25 | For Sale | $380,000 | +10.1% | $231 / Sq Ft | |
| 06/29/2022 06/29/22 | Sold | $345,000 | +15.0% | $225 / Sq Ft | View Prior Sale |
| 05/24/2022 05/24/22 | Pending | -- | -- | -- | |
| 05/11/2022 05/11/22 | For Sale | $299,900 | +71.4% | $196 / Sq Ft | |
| 09/19/2016 09/19/16 | Sold | $175,000 | 0.0% | $114 / Sq Ft | View Prior Sale |
| 08/01/2016 08/01/16 | Pending | -- | -- | -- | |
| 07/25/2016 07/25/16 | For Sale | $175,000 | +0.3% | $114 / Sq Ft | |
| 05/20/2016 05/20/16 | Sold | $174,500 | 0.0% | $114 / Sq Ft | View Prior Sale |
| 03/03/2016 03/03/16 | Pending | -- | -- | -- | |
| 03/01/2016 03/01/16 | For Sale | $174,500 | -- | $114 / Sq Ft |
Purchase History
| Date | Type | Sale Price | Title Company |
|---|---|---|---|
| Warranty Deed | $345,000 | None Available | |
| Warranty Deed | $174,533 | -- | |
| Warranty Deed | $174,533 | -- | |
| Warranty Deed | $155,000 | -- | |
| Warranty Deed | $155,000 | -- | |
| Deed | $133,000 | -- | |
| Deed | $133,000 | -- | |
| Foreclosure Deed | $173,400 | -- | |
| Foreclosure Deed | $173,400 | -- | |
| Warranty Deed | $225,000 | -- | |
| Warranty Deed | $225,000 | -- |
Mortgage History
| Date | Status | Loan Amount | Loan Type |
|---|---|---|---|
| Open | $329,800 | Purchase Money Mortgage | |
| Previous Owner | $165,775 | Purchase Money Mortgage | |
| Previous Owner | $136,578 | Purchase Money Mortgage |
Source: PrimeMLS
MLS Number: 5061869
APN: EPPI-000024-000037-000022
- 153 Coffin Rd Unit 21
- 153 Coffin Rd Unit 32
- 22 Dorothy Dr
- 3 Hidden Meadow Ln Unit D
- 23 Old Stagecoach Rd Unit 15
- 5 Hedding Rd
- 290 Calef Hwy Unit A 20
- 290 Calef Hwy Unit A6
- 113 N River Rd Unit Lot 2
- 27 Mulberry Ln
- 21A Highland Ave Unit 21A
- 13 Elm St
- 25 Chandler Ln
- 288 N River Rd
- 4 Balsam Dr
- 110 Main St
- 250 Exeter Rd
- 23 Towle Rd
- 3A Lunas Ave
- 16B Lunas Ave
- 23 Old Stagecoach Rd Unit 21
- 6 Rocky Ridge Cir
- 600 Bennett Way
- 41-44 Mckay Dr
- 3 Railroad St
- 145 Main St Unit 7
- 145 Main St Unit 2
- 5 Chapel St
- 50 Brookside Dr
- 40 Route 27
- 50 Brookside Dr Unit 3
- 50 Brookside Dr Unit 7
- 39 Ernest Ave Unit 202
- 42 Mast Rd Unit 42A
- 9 Forest St Unit 4
- 9 Forest St Unit 3
- 17 Great Cove Dr
- 60 Park St Unit 3
- 9A Griffiths Dr Unit 9A
- 5 Charter St
