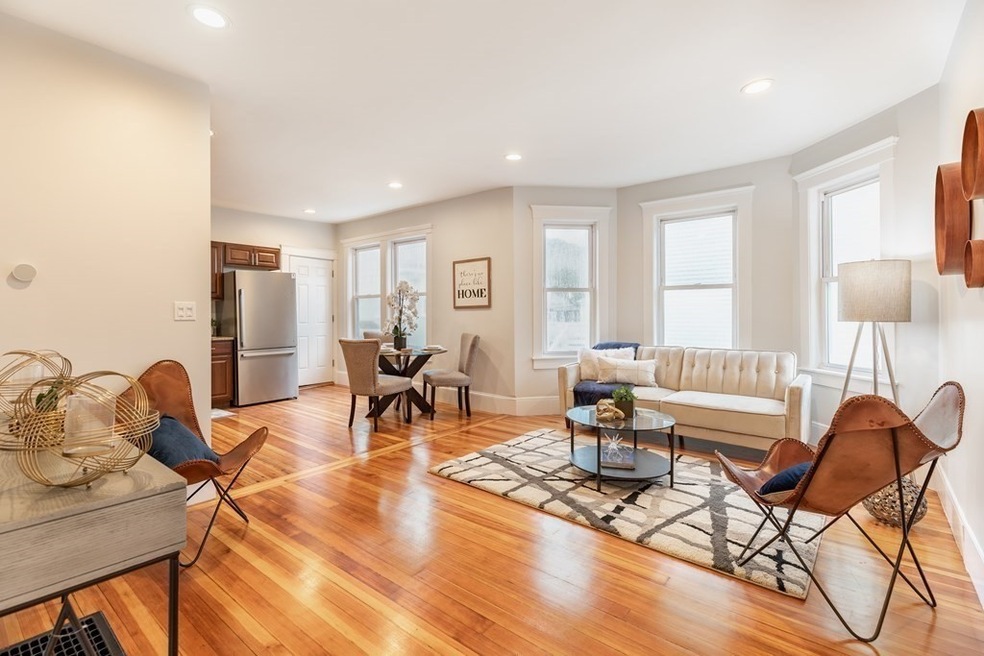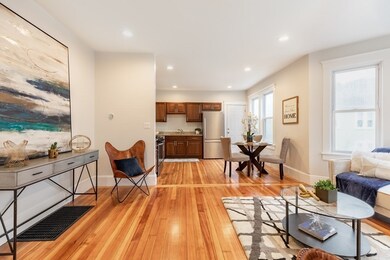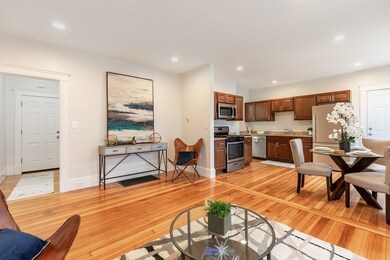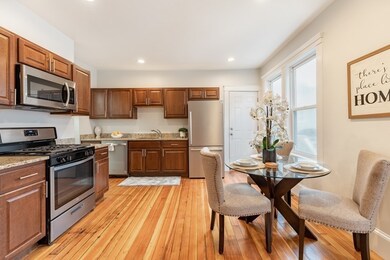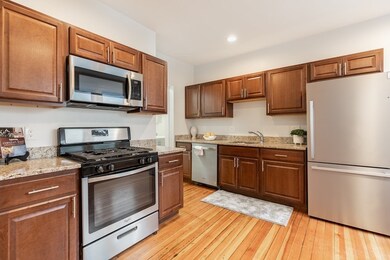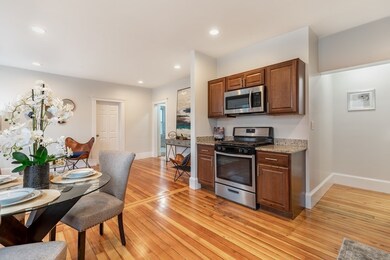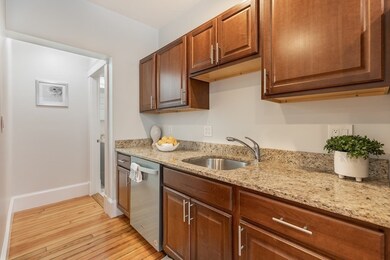
153 Cornell St Unit 1 Roslindale, MA 02131
Roslindale NeighborhoodHighlights
- Golf Course Community
- Open Floorplan
- Property is near public transit
- Medical Services
- Deck
- Wood Flooring
About This Home
As of March 2024Beautifully appointed sun-drenched condo on Met Hill! Enjoy open concept living, eat- in kitchen w/stainless appliances, granite counters, restored original hardwoods and recessed lighting continue throughout the living room. Relax in your luxurious primary bedroom w/custom tiled en suite and walk in closet. A spacious second bedroom, office/den complete the space with a main bathroom and laundry room. In addition, 420 sq ft of unfinished space deeded to unit 1. Condo docs allow buyer to cut through floor and complete the space to taste. Nestled just 6 miles southwest of Downtown Boston lays Roslindale, known to locals as "Rozzie". A place that offers a slice of city life but still maintains a true neighborhood feel. Shop at the Farmer’s Market at Adams Park, meet fellow neighbors at Distraction Beer Garden or The Square Root Cafe and more. Very easy to show, make this your home today!
Property Details
Home Type
- Condominium
Est. Annual Taxes
- $9,287
Year Built
- Built in 1880 | Remodeled
HOA Fees
- $220 Monthly HOA Fees
Parking
- Open Parking
Home Design
- Rubber Roof
Interior Spaces
- 1,065 Sq Ft Home
- 1-Story Property
- Open Floorplan
- Recessed Lighting
- Fireplace
- Bay Window
- Picture Window
- Dining Area
- Den
- Exterior Basement Entry
Kitchen
- Stove
- Range
- Microwave
- Dishwasher
- Stainless Steel Appliances
- Solid Surface Countertops
Flooring
- Wood
- Ceramic Tile
Bedrooms and Bathrooms
- 3 Bedrooms
- Walk-In Closet
- 2 Full Bathrooms
Laundry
- Laundry in unit
- Gas Dryer Hookup
Location
- Property is near public transit
- Property is near schools
Utilities
- Forced Air Heating and Cooling System
- 1 Cooling Zone
- 1 Heating Zone
- Heating System Uses Natural Gas
- Individual Controls for Heating
- Natural Gas Connected
- Gas Water Heater
- High Speed Internet
- Cable TV Available
Additional Features
- Deck
- Near Conservation Area
Listing and Financial Details
- Assessor Parcel Number 4141020
Community Details
Overview
- Association fees include water, sewer, insurance, reserve funds
- 3 Units
Amenities
- Medical Services
- Shops
Recreation
- Golf Course Community
- Park
- Jogging Path
Pet Policy
- Breed Restrictions
Similar Homes in the area
Home Values in the Area
Average Home Value in this Area
Mortgage History
| Date | Status | Loan Amount | Loan Type |
|---|---|---|---|
| Closed | $499,500 | Purchase Money Mortgage |
Property History
| Date | Event | Price | Change | Sq Ft Price |
|---|---|---|---|---|
| 03/22/2024 03/22/24 | Sold | $666,000 | +2.5% | $448 / Sq Ft |
| 02/19/2024 02/19/24 | Pending | -- | -- | -- |
| 02/12/2024 02/12/24 | For Sale | $650,000 | +19.3% | $438 / Sq Ft |
| 09/30/2021 09/30/21 | Sold | $545,000 | -0.9% | $512 / Sq Ft |
| 08/16/2021 08/16/21 | Pending | -- | -- | -- |
| 08/04/2021 08/04/21 | Price Changed | $549,900 | -6.8% | $516 / Sq Ft |
| 07/21/2021 07/21/21 | For Sale | $589,900 | 0.0% | $554 / Sq Ft |
| 08/17/2020 08/17/20 | Rented | $2,700 | +8.0% | -- |
| 07/27/2020 07/27/20 | Price Changed | $2,500 | -2.0% | $2 / Sq Ft |
| 06/23/2020 06/23/20 | For Rent | $2,550 | +6.3% | -- |
| 08/22/2018 08/22/18 | Rented | $2,400 | 0.0% | -- |
| 08/15/2018 08/15/18 | Under Contract | -- | -- | -- |
| 07/24/2018 07/24/18 | Price Changed | $2,400 | -4.0% | $2 / Sq Ft |
| 06/15/2018 06/15/18 | For Rent | $2,500 | +31.6% | -- |
| 07/15/2013 07/15/13 | Rented | $1,900 | -5.0% | -- |
| 07/15/2013 07/15/13 | For Rent | $2,000 | -- | -- |
Tax History Compared to Growth
Tax History
| Year | Tax Paid | Tax Assessment Tax Assessment Total Assessment is a certain percentage of the fair market value that is determined by local assessors to be the total taxable value of land and additions on the property. | Land | Improvement |
|---|---|---|---|---|
| 2025 | $6,085 | $525,500 | $0 | $525,500 |
| 2024 | $5,216 | $478,500 | $0 | $478,500 |
| 2023 | $4,891 | $455,400 | $0 | $455,400 |
Agents Affiliated with this Home
-
Michelle Gerez

Seller's Agent in 2024
Michelle Gerez
RE/MAX
(401) 301-6840
2 in this area
77 Total Sales
-
Sue Brideau

Buyer's Agent in 2024
Sue Brideau
Insight Realty Group, Inc.
(617) 285-5924
12 in this area
73 Total Sales
-
Terrence Bell

Seller's Agent in 2021
Terrence Bell
Great Spaces ERA
(617) 224-6971
5 in this area
13 Total Sales
-
Frank Niles
F
Buyer's Agent in 2020
Frank Niles
Niles Realty
(617) 272-5383
2 Total Sales
Map
Source: MLS Property Information Network (MLS PIN)
MLS Number: 72869501
APN: CBOS W:18 P:05129 S:038
- 296 Kittredge St Unit 298
- 182 Kittredge St
- 370 Beech St Unit 2
- 4459 Washington St Unit 2
- 25 Grandview St
- 4 Ethel St
- 69 Metropolitan Ave
- 7 Eugenia Rd
- 55 Metropolitan Ave
- 34 Leniston St Unit 2
- 165 Walworth St
- 4421 Washington St
- 34 Rosecliff St
- 10 Highfield Terrace
- 255-257 Beech St Unit 257
- 555 Beech St
- 6 Hayes Rd Unit 16
- 28 Albano St
- 16 Filomena Rd
- 447 Poplar St
