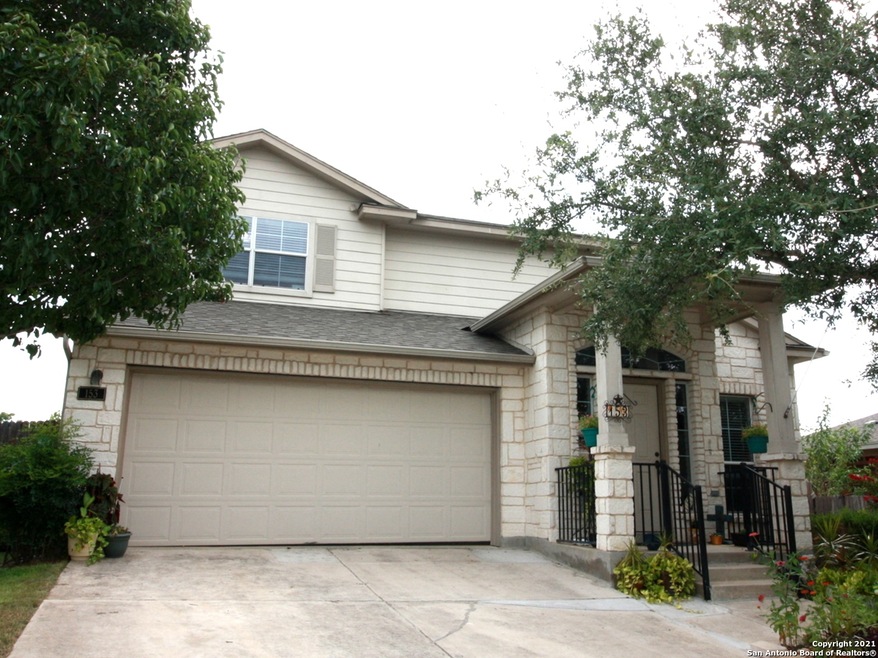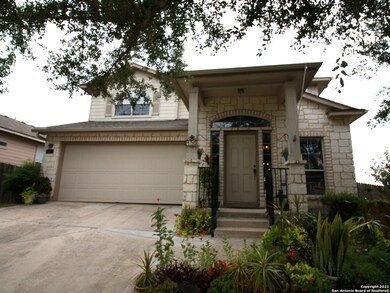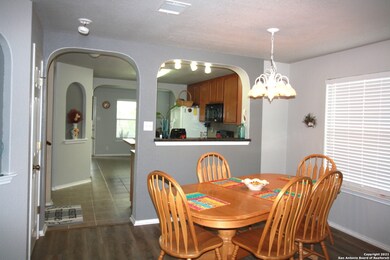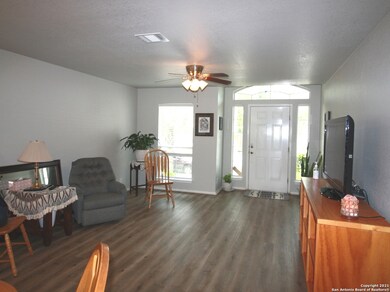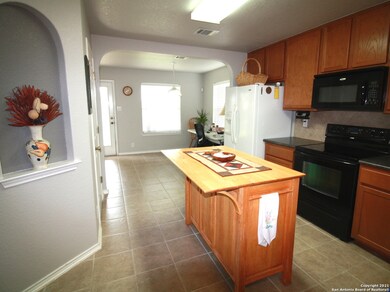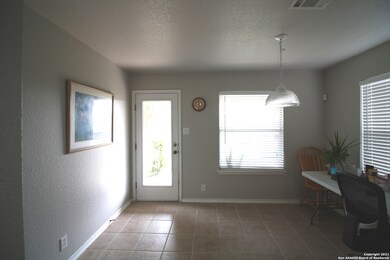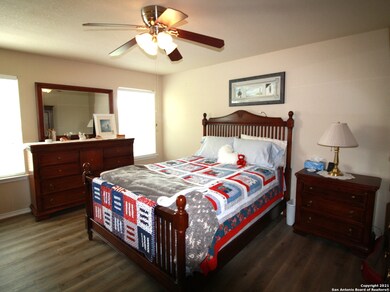
153 Crane Crest Dr New Braunfels, TX 78130
Gruene NeighborhoodHighlights
- Two Living Areas
- Covered patio or porch
- Laundry Room
- Oak Creek Elementary School Rated A
- Walk-In Closet
- Ceramic Tile Flooring
About This Home
As of September 2021Beautifully maintained 2519 square foot home in established Quail Valley neighborhood! This 4bed/3.5 bath home features 2 master bed/bath suites with walk in closets, a spacious living/dining/breakfast room area, a large gameroom, and 2 additional bedrooms with jack and jill bath. New roof in 2018, new flooring, paint and AC coils in 2021! Don't miss out on this gorgeous home!
Last Buyer's Agent
Leonard Scott
Topper Real Estate
Home Details
Home Type
- Single Family
Est. Annual Taxes
- $4,986
Year Built
- Built in 2007
Lot Details
- 6,970 Sq Ft Lot
- Fenced
HOA Fees
- $25 Monthly HOA Fees
Home Design
- Brick Exterior Construction
- Slab Foundation
Interior Spaces
- 2,634 Sq Ft Home
- Property has 2 Levels
- Ceiling Fan
- Chandelier
- Window Treatments
- Two Living Areas
- Fire and Smoke Detector
Kitchen
- Stove
- <<microwave>>
- Dishwasher
- Disposal
Flooring
- Carpet
- Ceramic Tile
- Vinyl
Bedrooms and Bathrooms
- 4 Bedrooms
- Walk-In Closet
Laundry
- Laundry Room
- Laundry on main level
- Dryer
- Washer
Parking
- 2 Car Garage
- Garage Door Opener
Outdoor Features
- Covered patio or porch
- Outdoor Storage
Schools
- Oak Creek Elementary School
- Canyon Middle School
- Canyon High School
Utilities
- Central Heating and Cooling System
- Electric Water Heater
- Cable TV Available
Listing and Financial Details
- Legal Lot and Block 95 / A
- Assessor Parcel Number 450030046200
Community Details
Overview
- $300 HOA Transfer Fee
- Quail Valley Association
- Built by DR Horton
- Quail Valley Subdivision
- Mandatory home owners association
Recreation
- Trails
Ownership History
Purchase Details
Home Financials for this Owner
Home Financials are based on the most recent Mortgage that was taken out on this home.Purchase Details
Home Financials for this Owner
Home Financials are based on the most recent Mortgage that was taken out on this home.Similar Homes in New Braunfels, TX
Home Values in the Area
Average Home Value in this Area
Purchase History
| Date | Type | Sale Price | Title Company |
|---|---|---|---|
| Vendors Lien | -- | Atc New Braunfels | |
| Vendors Lien | -- | Dhi Title |
Mortgage History
| Date | Status | Loan Amount | Loan Type |
|---|---|---|---|
| Open | $265,500 | New Conventional | |
| Previous Owner | $156,580 | VA | |
| Previous Owner | $169,985 | VA | |
| Previous Owner | $169,821 | VA |
Property History
| Date | Event | Price | Change | Sq Ft Price |
|---|---|---|---|---|
| 06/25/2025 06/25/25 | For Sale | $349,000 | +18.3% | $132 / Sq Ft |
| 12/30/2021 12/30/21 | Off Market | -- | -- | -- |
| 09/30/2021 09/30/21 | Sold | -- | -- | -- |
| 08/31/2021 08/31/21 | Pending | -- | -- | -- |
| 08/19/2021 08/19/21 | For Sale | $295,000 | -- | $112 / Sq Ft |
Tax History Compared to Growth
Tax History
| Year | Tax Paid | Tax Assessment Tax Assessment Total Assessment is a certain percentage of the fair market value that is determined by local assessors to be the total taxable value of land and additions on the property. | Land | Improvement |
|---|---|---|---|---|
| 2023 | $5,396 | $357,120 | $85,000 | $272,120 |
| 2022 | $5,925 | $300,290 | $85,000 | $215,290 |
| 2021 | $5,222 | $246,610 | $50,000 | $196,610 |
| 2020 | $5,053 | $231,140 | $40,000 | $191,140 |
| 2019 | $4,982 | $222,800 | $30,000 | $192,800 |
| 2018 | $4,686 | $209,570 | $30,000 | $179,570 |
| 2017 | $4,753 | $213,040 | $25,000 | $188,040 |
| 2016 | $4,678 | $209,660 | $20,000 | $189,660 |
| 2015 | $2,491 | $200,090 | $20,000 | $180,090 |
| 2014 | $2,491 | $199,080 | $20,000 | $179,080 |
Agents Affiliated with this Home
-
Jay Gambrell
J
Seller's Agent in 2025
Jay Gambrell
Epique Realty LLC
(830) 358-0166
4 Total Sales
-
Wynn Sanchez
W
Seller's Agent in 2021
Wynn Sanchez
South Roots Realty
(830) 534-5499
1 in this area
11 Total Sales
-
L
Buyer's Agent in 2021
Leonard Scott
Topper Real Estate
Map
Source: San Antonio Board of REALTORS®
MLS Number: 1554393
APN: 45-0030-0462-00
- 240 Ibis Falls Dr
- 219 Starling Creek
- 3325 Bluebird Ridge
- 317 Ibis Falls Dr
- 306 Oak Creek Way
- 267 Oak Creek Way
- 352 Solitaire Path
- 360 Ibis Falls Dr
- 323 Limestone Creek
- 327 Limestone Creek
- 322 Creekview Way
- 603 Starling Creek
- 356 Hummingbird Dr
- 3259 Wren Brook Dr
- 243 Creekview Way
- 307 Escarpment Oak
- 315 Lillianite
- 625 Arroyo Loma
- 614 Volme
- 648 Arroyo Dorado
