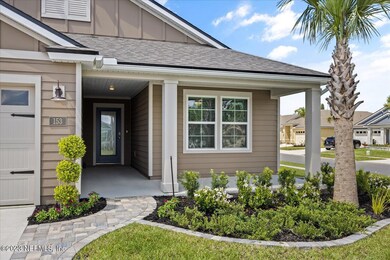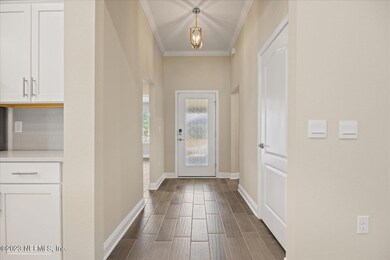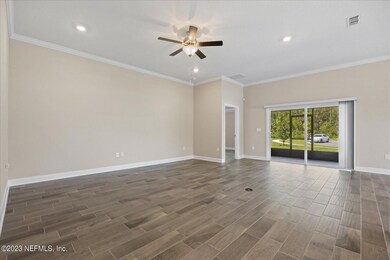
153 Dove Tree Ln Saint Augustine, FL 32095
Highlights
- Fitness Center
- Clubhouse
- Cul-De-Sac
- Senior Community
- Tennis Courts
- Walk-In Closet
About This Home
As of September 2023Welcome to a gated active adult community of Parkland Preserve! This charming 3-bedroom, 2-bath home is your gateway to comfortable and engaging living. With an open and airy floor plan, this residence offers a seamless flow between the living, dining, and kitchen areas. Natural light bathes the spacious living room, creating an inviting space for relaxation or gatherings with loved ones. Upgrades include: tile throughout the entire home, widened driveway, cabinets in laundry room, upgraded landscaping and pavers. The community offers a range of amenities, including a clubhouse, pickle ball, fitness center, swimming pool, dog park and more. Conveniently located near shopping, dining, and easy access to I-95, this home strikes the ideal balance between tranquility and accessibility.
Last Agent to Sell the Property
ENGEL & VOLKERS FIRST COAST License #3433353 Listed on: 08/11/2023

Home Details
Home Type
- Single Family
Est. Annual Taxes
- $6,070
Year Built
- Built in 2022
Lot Details
- Cul-De-Sac
- Front and Back Yard Sprinklers
HOA Fees
- $73 Monthly HOA Fees
Parking
- 2 Car Garage
- Garage Door Opener
Home Design
- Wood Frame Construction
- Shingle Roof
Interior Spaces
- 1,591 Sq Ft Home
- 1-Story Property
- Entrance Foyer
- Tile Flooring
Kitchen
- Breakfast Bar
- Gas Range
- Microwave
- Dishwasher
- Kitchen Island
- Disposal
Bedrooms and Bathrooms
- 3 Bedrooms
- Walk-In Closet
- 2 Full Bathrooms
- Shower Only
Laundry
- Dryer
- Washer
Outdoor Features
- Patio
Utilities
- Central Heating and Cooling System
- Tankless Water Heater
- Gas Water Heater
Listing and Financial Details
- Assessor Parcel Number 0270311150
Community Details
Overview
- Senior Community
- Parkland Preserve Subdivision
Amenities
- Clubhouse
Recreation
- Tennis Courts
- Fitness Center
Ownership History
Purchase Details
Home Financials for this Owner
Home Financials are based on the most recent Mortgage that was taken out on this home.Purchase Details
Home Financials for this Owner
Home Financials are based on the most recent Mortgage that was taken out on this home.Similar Homes in the area
Home Values in the Area
Average Home Value in this Area
Purchase History
| Date | Type | Sale Price | Title Company |
|---|---|---|---|
| Warranty Deed | $395,000 | Milestone Title Services | |
| Special Warranty Deed | $380,060 | Dhi Title |
Mortgage History
| Date | Status | Loan Amount | Loan Type |
|---|---|---|---|
| Open | $296,250 | New Conventional |
Property History
| Date | Event | Price | Change | Sq Ft Price |
|---|---|---|---|---|
| 12/17/2023 12/17/23 | Off Market | $395,000 | -- | -- |
| 12/17/2023 12/17/23 | Off Market | $380,060 | -- | -- |
| 09/19/2023 09/19/23 | Sold | $395,000 | -5.9% | $248 / Sq Ft |
| 09/18/2023 09/18/23 | Pending | -- | -- | -- |
| 08/11/2023 08/11/23 | For Sale | $419,900 | +10.5% | $264 / Sq Ft |
| 11/15/2022 11/15/22 | Sold | $380,060 | -10.1% | $237 / Sq Ft |
| 08/18/2022 08/18/22 | Pending | -- | -- | -- |
| 06/28/2022 06/28/22 | For Sale | $422,990 | -- | $264 / Sq Ft |
Tax History Compared to Growth
Tax History
| Year | Tax Paid | Tax Assessment Tax Assessment Total Assessment is a certain percentage of the fair market value that is determined by local assessors to be the total taxable value of land and additions on the property. | Land | Improvement |
|---|---|---|---|---|
| 2025 | $6,070 | $334,496 | -- | -- |
| 2024 | $6,070 | $325,069 | $80,000 | $245,069 |
| 2023 | $6,070 | $214,192 | $0 | $0 |
| 2022 | $3,869 | $78,400 | $78,400 | $0 |
| 2021 | $0 | $5,000 | $5,000 | $0 |
Agents Affiliated with this Home
-

Seller's Agent in 2023
Josh Foster
ENGEL & VOLKERS FIRST COAST
(317) 439-2024
61 Total Sales
-

Seller Co-Listing Agent in 2023
ROBYN McINTOSH
ENGEL & VOLKERS FIRST COAST
(904) 525-9556
23 Total Sales
-

Buyer's Agent in 2023
Gayle Huff
COMPASS FLORIDA LLC
(904) 728-3333
11 Total Sales
-
C
Buyer's Agent in 2023
CRICKETT HUFF
COLDWELL BANKER PREMIER PROPERTIES
-
C
Seller's Agent in 2022
Charlie Rogers
D R HORTON REALTY INC
(904) 445-1004
9,601 Total Sales
-
N
Buyer's Agent in 2022
NON MLS
NON MLS
Map
Source: realMLS (Northeast Florida Multiple Listing Service)
MLS Number: 1242170
APN: 027031-1150
- 142 Dove Tree Ln
- 328 Falcon Quest Ln
- 100 Dove Tree Ln
- 143 Dove Tree Ln
- 97 Spotted Owl Ln
- 53 Dovetail Cir
- 44 Spotted Owl Ln
- 83 Eagles Landing Ln
- 83 Eagles Landing Ln
- 116 Falcon Quest Ln
- 128 Dovetail Cir
- 84 Cardinal Branch Ln
- 562 Bluejack Ln
- 341 Spoonbill Cir
- 336 Spoonbill Cir
- 457 Blind Oak Cir
- 201 Blind Oak Cir
- 234 Blind Oak Cir
- 195 Blind Oak Cir
- 208 Blind Oak Cir






