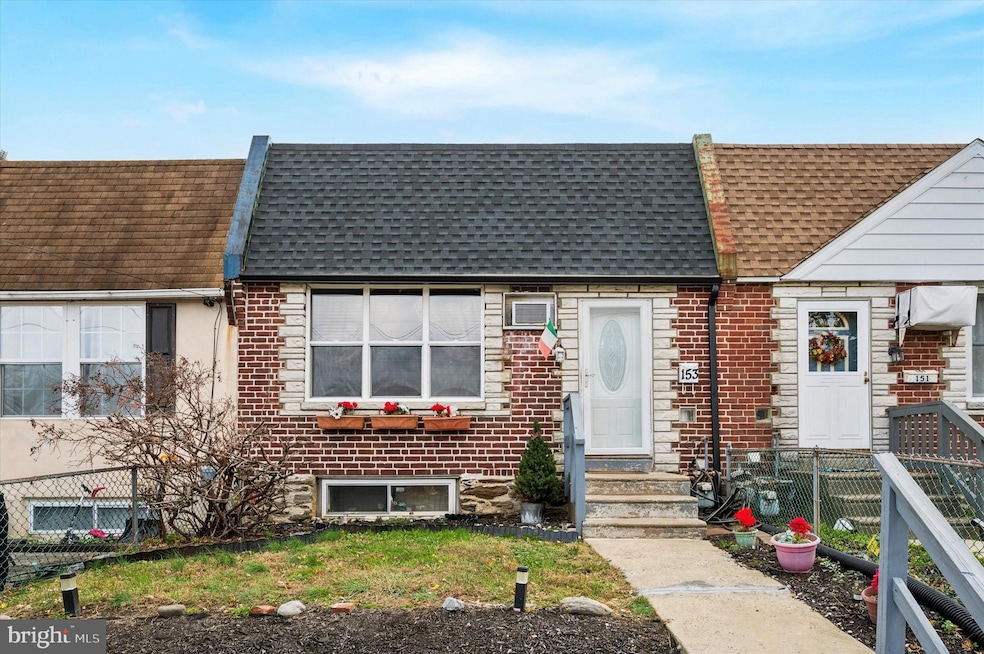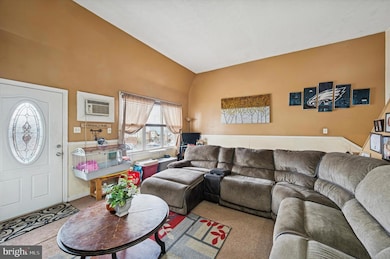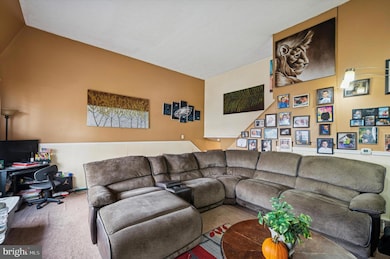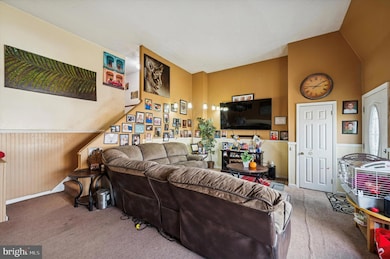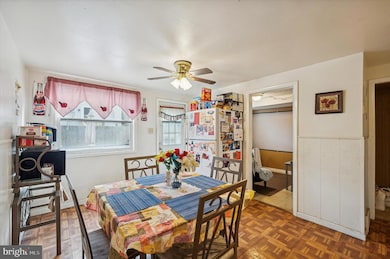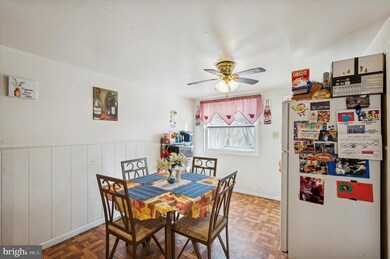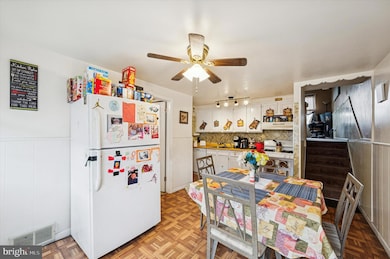153 Ervin Ave Marcus Hook, PA 19061
Estimated payment $1,178/month
Highlights
- No HOA
- Living Room
- Forced Air Heating System
- Eat-In Kitchen
- Ceiling height of 9 feet or more
- Family Room
About This Home
Charming Brick Split-Level in Linwood! Welcome to this solid 3-bedroom, 1.5-bath brick row home in the desirable Linwood area! This home features energy-efficient windows, ready for its next owner to move right in and make it their own. Step inside to a bright and open living/dining room combo with soaring 12-foot ceilings, a large bay window, and gleaming hardwood floors that bring warmth and character to the space. Upstairs, you’ll find a spacious primary bedroom with his-and-hers closets, a full hall bath, and a comfortable second bedroom. The kitchen offers plenty of cabinet space, a gas range, dishwasher, refrigerator, and direct access to the fenced backyard—perfect for relaxing or entertaining outdoors. A third bedroom with a convenient half bath is located just off the kitchen, offering a great setup for guests, a home office, or an in-law space. The finished lower level adds even more living space, featuring tile flooring and a laundry area. Conveniently located near I-95, shopping, schools, and more, this home offers a great combination of comfort, space, and accessibility. This Linwood gem is priced to sell—schedule your showing today!
Listing Agent
(215) 627-3500 vicki@kwempower.com KW Empower Brokerage Phone: 2156273500 License #RS-0038588 Listed on: 11/13/2025

Townhouse Details
Home Type
- Townhome
Est. Annual Taxes
- $3,042
Year Built
- Built in 1950
Lot Details
- 1,742 Sq Ft Lot
- Lot Dimensions are 20.00 x 82.00
- Back and Front Yard
Parking
- On-Street Parking
Home Design
- AirLite
- Split Level Home
- Flat Roof Shape
- Brick Exterior Construction
- Brick Foundation
- Shingle Roof
Interior Spaces
- 1,080 Sq Ft Home
- Property has 2 Levels
- Ceiling height of 9 feet or more
- Replacement Windows
- Family Room
- Living Room
Kitchen
- Eat-In Kitchen
- Dishwasher
Bedrooms and Bathrooms
Basement
- Basement Fills Entire Space Under The House
- Laundry in Basement
Utilities
- Cooling System Utilizes Natural Gas
- Forced Air Heating System
- Heating System Uses Natural Gas
- 100 Amp Service
- Natural Gas Water Heater
Community Details
- No Home Owners Association
- Marshall Terrace Subdivision
Listing and Financial Details
- Tax Lot 017-000
- Assessor Parcel Number 08-00-00568-00
Map
Home Values in the Area
Average Home Value in this Area
Tax History
| Year | Tax Paid | Tax Assessment Tax Assessment Total Assessment is a certain percentage of the fair market value that is determined by local assessors to be the total taxable value of land and additions on the property. | Land | Improvement |
|---|---|---|---|---|
| 2025 | $3,052 | $81,510 | $22,220 | $59,290 |
| 2024 | $3,052 | $81,510 | $22,220 | $59,290 |
| 2023 | $2,843 | $81,510 | $22,220 | $59,290 |
| 2022 | $2,677 | $81,510 | $22,220 | $59,290 |
| 2021 | $3,933 | $81,510 | $22,220 | $59,290 |
| 2020 | $3,186 | $63,200 | $20,730 | $42,470 |
| 2019 | $3,319 | $63,200 | $20,730 | $42,470 |
| 2018 | $3,328 | $63,200 | $0 | $0 |
| 2017 | $3,303 | $63,200 | $0 | $0 |
| 2016 | $347 | $63,200 | $0 | $0 |
| 2015 | $347 | $63,200 | $0 | $0 |
| 2014 | $347 | $63,200 | $0 | $0 |
Property History
| Date | Event | Price | List to Sale | Price per Sq Ft | Prior Sale |
|---|---|---|---|---|---|
| 01/12/2026 01/12/26 | Price Changed | $179,999 | -2.7% | $167 / Sq Ft | |
| 11/25/2025 11/25/25 | Price Changed | $185,000 | -6.3% | $171 / Sq Ft | |
| 11/20/2025 11/20/25 | Price Changed | $197,500 | -1.3% | $183 / Sq Ft | |
| 11/13/2025 11/13/25 | For Sale | $200,000 | +244.8% | $185 / Sq Ft | |
| 10/02/2012 10/02/12 | Sold | $58,000 | -3.2% | $54 / Sq Ft | View Prior Sale |
| 08/30/2012 08/30/12 | Pending | -- | -- | -- | |
| 06/02/2012 06/02/12 | Price Changed | $59,900 | -7.7% | $55 / Sq Ft | |
| 12/14/2011 12/14/11 | Price Changed | $64,900 | -7.2% | $60 / Sq Ft | |
| 10/14/2011 10/14/11 | For Sale | $69,900 | -- | $65 / Sq Ft |
Purchase History
| Date | Type | Sale Price | Title Company |
|---|---|---|---|
| Deed | $58,000 | None Available | |
| Deed | $30,000 | None Available | |
| Deed | $40,000 | -- | |
| Special Warranty Deed | -- | -- | |
| Sheriffs Deed | -- | -- | |
| Deed | $68,000 | -- |
Mortgage History
| Date | Status | Loan Amount | Loan Type |
|---|---|---|---|
| Open | $56,949 | FHA | |
| Previous Owner | $67,900 | FHA |
Source: Bright MLS
MLS Number: PADE2103734
APN: 08-00-00568-00
- 151 Chadwick Ave
- 122 E Ridge Rd Unit B1
- 1544 Chichester Ave Unit 2
- 1544 Chichester Ave Unit 1
- 3531 W 13th St
- 1300 Renshaw Rd
- 1507 Meetinghouse Rd Unit C
- 2820-2826 Chichester Ave
- 608 Bethel Ave
- 801 Bethel Ave
- 408 Highland Ave Unit 1
- 2702 W 7th St Unit 1
- 425 Highland Ave Unit B
- 425 Highland Ave Unit A
- 2xxx S Forwood St
- 2723 2725 W 3rd St Unit 1F
- 1414 Brayden Dr
- 1021 E Williams Cir
- 2106 W 4th St Unit 2
- 1643 Powell Rd
Ask me questions while you tour the home.
