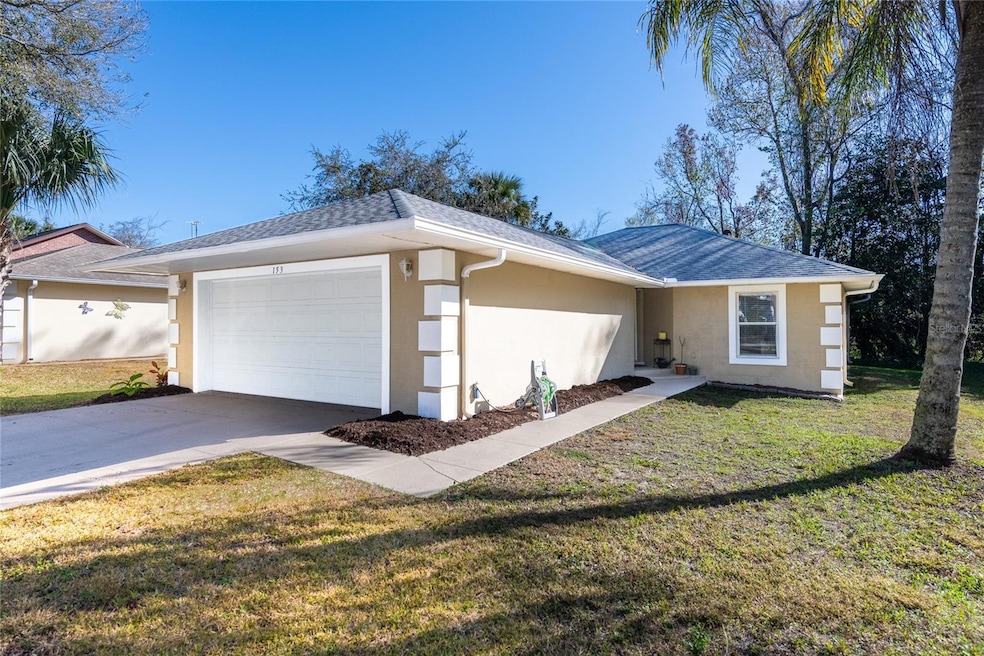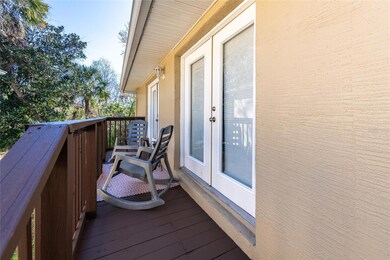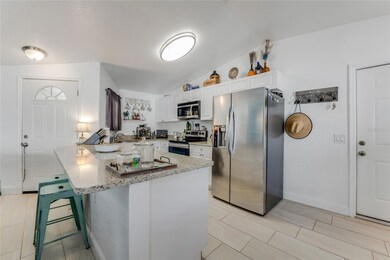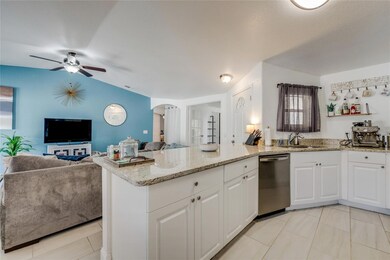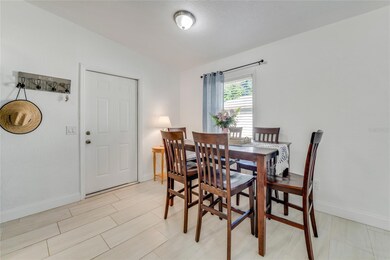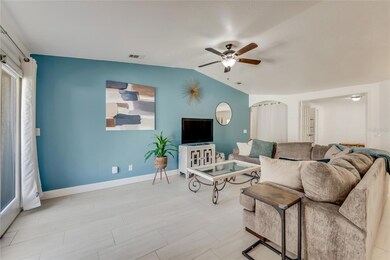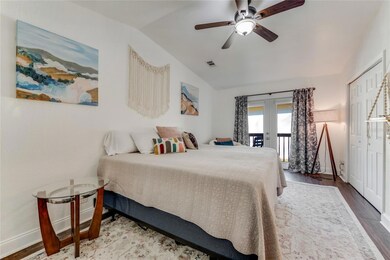
153 Inglewood Ct Ormond Beach, FL 32174
Highlights
- Tennis Courts
- Solid Surface Countertops
- 2 Car Attached Garage
- Open Floorplan
- Family Room Off Kitchen
- Laundry closet
About This Home
As of June 2024Adorable renovated home, this Tymber Creek gem is a 2-bed, 2-bath home with a bonus bedroom/office. The 2-car garage residence feels brand new inside and out. The kitchen boasts stunning cabinetry, stainless steel appliances and elegant granite countertops. Both bathrooms feature spacious step-in showers, new vanities, granite counters, undercounted sinks, modern light fixtures and faucets. The open floor plan welcomes an abundance of natural light, with 24'' x 12'' porcelain tile floors in common areas and the bonus bedroom/office, while engineered wood floors grace the remaining two bedrooms. The owner's suite includes a generous walk-in closet and ensuite bath. A utility closet in the hallway houses a full-sized washer and dryer. French doors lead to a private side deck, providing a tranquil view of lush greenery. The two-car garage features epoxy floors. Don't miss the chance to call this meticulously updated home your own! Community features, pickleball, clubhouse, 2 pools, Boat/RV Storage, and it is located in a gated community. Close proximity to I95 and a short drive to the beach makes this the perfect home!
Last Agent to Sell the Property
RE/MAX SIGNATURE Brokerage Phone: 386-673-7001 License #3040233 Listed on: 03/07/2024

Home Details
Home Type
- Single Family
Est. Annual Taxes
- $2,919
Year Built
- Built in 2003
Lot Details
- 6,000 Sq Ft Lot
- Lot Dimensions are 60x100
- North Facing Home
- Property is zoned 13PUD
HOA Fees
Parking
- 2 Car Attached Garage
Home Design
- Block Foundation
- Slab Foundation
- Shingle Roof
- Stucco
Interior Spaces
- 1,341 Sq Ft Home
- 1-Story Property
- Open Floorplan
- Ceiling Fan
- Window Treatments
- Sliding Doors
- Family Room Off Kitchen
Kitchen
- Range<<rangeHoodToken>>
- <<microwave>>
- Ice Maker
- Dishwasher
- Solid Surface Countertops
- Disposal
Flooring
- Laminate
- Ceramic Tile
Bedrooms and Bathrooms
- 3 Bedrooms
- 2 Full Bathrooms
Laundry
- Laundry closet
- Dryer
- Washer
Outdoor Features
- Tennis Courts
- Private Mailbox
Utilities
- Central Air
- Heating Available
- Thermostat
- Private Sewer
- Phone Available
- Cable TV Available
Community Details
- Nicole Association
- Tymber Creek Association
- Tymber Creek Ph 02 Subdivision
Listing and Financial Details
- Visit Down Payment Resource Website
- Tax Lot 153
- Assessor Parcel Number 412505001530
Ownership History
Purchase Details
Home Financials for this Owner
Home Financials are based on the most recent Mortgage that was taken out on this home.Purchase Details
Home Financials for this Owner
Home Financials are based on the most recent Mortgage that was taken out on this home.Purchase Details
Home Financials for this Owner
Home Financials are based on the most recent Mortgage that was taken out on this home.Purchase Details
Home Financials for this Owner
Home Financials are based on the most recent Mortgage that was taken out on this home.Purchase Details
Home Financials for this Owner
Home Financials are based on the most recent Mortgage that was taken out on this home.Similar Homes in Ormond Beach, FL
Home Values in the Area
Average Home Value in this Area
Purchase History
| Date | Type | Sale Price | Title Company |
|---|---|---|---|
| Warranty Deed | $268,000 | Leading Edge Title | |
| Warranty Deed | $224,900 | Attorney | |
| Warranty Deed | $121,000 | Southern Title Hldg Co Llc | |
| Interfamily Deed Transfer | -- | None Available | |
| Warranty Deed | $123,600 | -- |
Mortgage History
| Date | Status | Loan Amount | Loan Type |
|---|---|---|---|
| Open | $85,000 | New Conventional | |
| Previous Owner | $179,920 | New Conventional | |
| Previous Owner | $124,800 | New Conventional | |
| Previous Owner | $150,000 | Fannie Mae Freddie Mac | |
| Previous Owner | $119,800 | Purchase Money Mortgage | |
| Previous Owner | $97,600 | New Conventional |
Property History
| Date | Event | Price | Change | Sq Ft Price |
|---|---|---|---|---|
| 06/17/2024 06/17/24 | Sold | $268,000 | -2.5% | $200 / Sq Ft |
| 05/26/2024 05/26/24 | Pending | -- | -- | -- |
| 05/06/2024 05/06/24 | Price Changed | $275,000 | -4.8% | $205 / Sq Ft |
| 04/07/2024 04/07/24 | Price Changed | $289,000 | -3.3% | $216 / Sq Ft |
| 03/07/2024 03/07/24 | For Sale | $299,000 | +32.9% | $223 / Sq Ft |
| 01/28/2021 01/28/21 | Sold | $224,900 | 0.0% | $168 / Sq Ft |
| 12/12/2020 12/12/20 | Pending | -- | -- | -- |
| 10/15/2020 10/15/20 | For Sale | $224,900 | +85.9% | $168 / Sq Ft |
| 06/10/2019 06/10/19 | Sold | $121,000 | 0.0% | $83 / Sq Ft |
| 05/11/2019 05/11/19 | Pending | -- | -- | -- |
| 02/26/2019 02/26/19 | For Sale | $121,000 | -- | $83 / Sq Ft |
Tax History Compared to Growth
Tax History
| Year | Tax Paid | Tax Assessment Tax Assessment Total Assessment is a certain percentage of the fair market value that is determined by local assessors to be the total taxable value of land and additions on the property. | Land | Improvement |
|---|---|---|---|---|
| 2025 | $2,919 | $119,212 | -- | -- |
| 2024 | $2,919 | $227,067 | -- | -- |
| 2023 | $2,919 | $220,454 | $0 | $0 |
| 2022 | $2,825 | $214,033 | $30,600 | $183,433 |
| 2021 | $2,935 | $166,810 | $29,610 | $137,200 |
| 2020 | $2,935 | $166,717 | $29,610 | $137,107 |
| 2019 | $1,989 | $112,024 | $19,800 | $92,224 |
| 2018 | $2,211 | $123,195 | $18,450 | $104,745 |
| 2017 | $2,131 | $116,595 | $18,450 | $98,145 |
| 2016 | $1,967 | $99,566 | $0 | $0 |
| 2015 | $1,901 | $96,016 | $0 | $0 |
| 2014 | $1,694 | $82,073 | $0 | $0 |
Agents Affiliated with this Home
-
Janet Fuller

Seller's Agent in 2024
Janet Fuller
RE/MAX
(386) 566-7778
190 Total Sales
-
Stellar Non-Member Agent
S
Buyer's Agent in 2024
Stellar Non-Member Agent
FL_MFRMLS
-
Amy Beals

Seller's Agent in 2021
Amy Beals
Realty Pros Assured
(386) 852-1400
81 Total Sales
-
O
Buyer's Agent in 2021
Owen Chittenden
Simply Real Estate
-
Jeremy Schilling

Seller's Agent in 2019
Jeremy Schilling
Oceans Luxury Realty Full Service LLC
(386) 307-8486
33 Total Sales
-
Karen Nelson
K
Buyer's Agent in 2019
Karen Nelson
Nonmember office
(386) 677-7131
9,513 Total Sales
Map
Source: Stellar MLS
MLS Number: V4935036
APN: 4125-05-00-1530
- 171 Fox Glen Ct
- 331 Groover Creek Crossing
- 265 Cherokee Rd
- 4 Broadcreek Cir
- 1641 W Granada Blvd
- 232 Chippewa Cir
- 38 Snaresbrook Ct
- 48 Twin River Dr
- 96 Hollow Branch Crossing
- 64 Ravenwood Ct
- 32 Twin River Dr
- 30 Twin River Dr
- 1905 Fairland Rd
- 1905 Henderson Rd
- 10 Broadwater Dr
- 12 Tidewater Dr
- 1291 W Granada Blvd
- 1301 W Granada Blvd
- 6 Waterberry Cir
- 3 Clydesdale Dr
