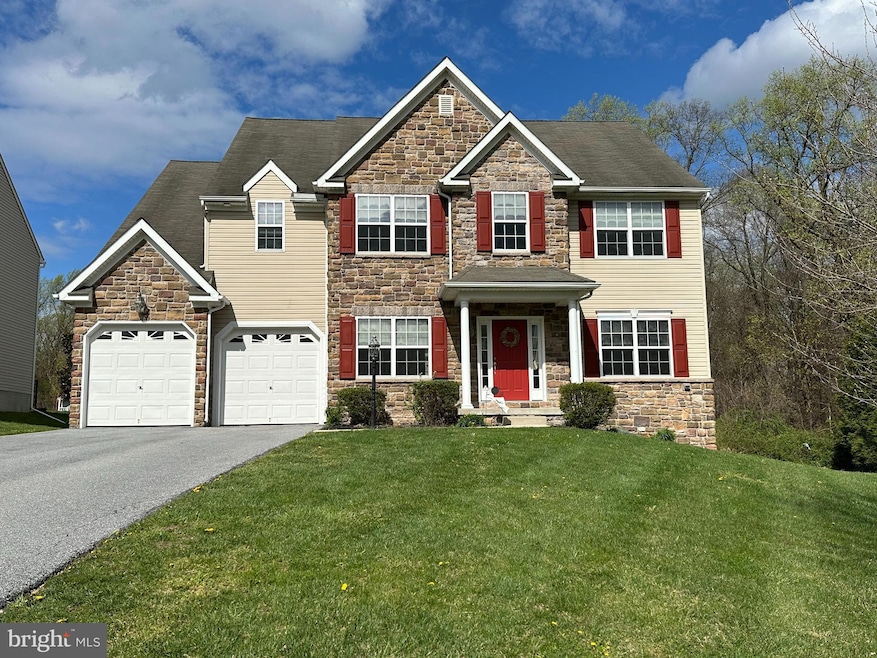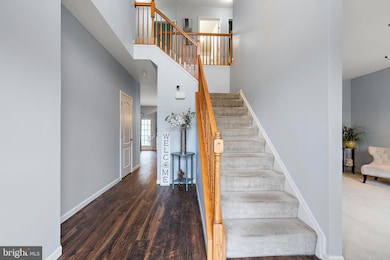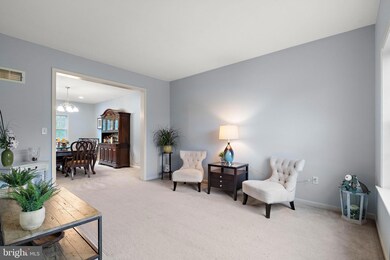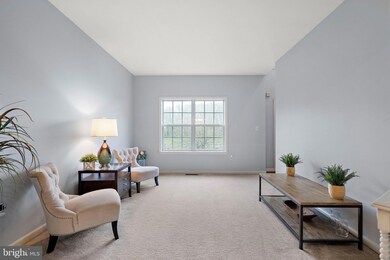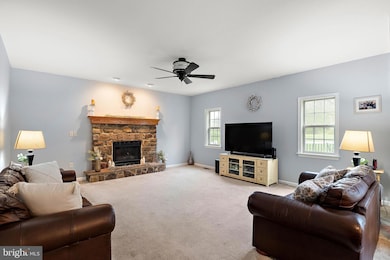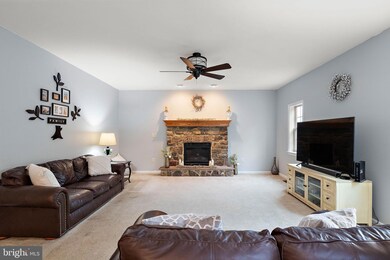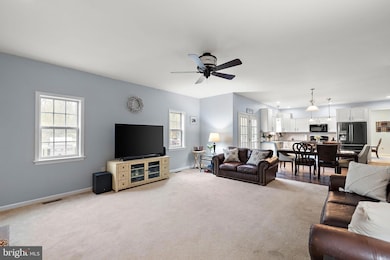
153 Janine Way West Grove, PA 19390
Highlights
- View of Trees or Woods
- Open Floorplan
- Traditional Architecture
- Fred S Engle Middle School Rated A-
- Deck
- Backs to Trees or Woods
About This Home
As of July 2024The Seller is now offering a 2% sellers assist to the buyer to use for an interest rate buy down or any other closing costs!
Nestled in the charming Lexington Point development in West Grove, 153 Janine Way stands as a pristine example of Keystone craftsmanship, offering an expansive 3,027 square feet of living space in a Cul-de- Sac. This residence boasts five well-appointed bedrooms and 2.5 bathrooms, making it an ideal sanctuary for both comfort and privacy. The heart of the home features a large composite deck perfect for entertaining or relaxing evenings outdoors. Recently updated, the property includes a state-of-the-art HVAC system installed between 2021 and 2022, ensuring year-round comfort, and a 75-gallon water heater to accommodate the needs of a bustling household. Below, a large unfinished basement presents a blank canvas with 9-foot ceilings and approximately 1315 square feet of potential living space, ready to be transformed to suit any needs. The basement also has a rough-in for a bathroom in place and has an added layer of security with the addition of Delta Waterproofing along the exterior of the home to grade level.
This home is a remarkable blend of spaciousness, modern amenities, and untouched potential, making it a perfect choice for anyone seeking a blend of luxury and practicality in a serene neighborhood. New homes in this development, including upgrades, are selling for over $700,000. Why wait on new construction when this beauty is ready for you to make your own!
Home Details
Home Type
- Single Family
Est. Annual Taxes
- $8,667
Year Built
- Built in 2009
Lot Details
- 0.29 Acre Lot
- Cul-De-Sac
- Backs to Trees or Woods
- Back, Front, and Side Yard
- Property is in excellent condition
- Property is zoned R10 RES: 1 FAM
HOA Fees
- $125 Monthly HOA Fees
Parking
- 2 Car Direct Access Garage
- 4 Driveway Spaces
- Front Facing Garage
Home Design
- Traditional Architecture
- Bump-Outs
- Poured Concrete
- Aluminum Siding
- Vinyl Siding
- Concrete Perimeter Foundation
Interior Spaces
- Property has 2 Levels
- Open Floorplan
- Ceiling Fan
- Gas Fireplace
- Family Room Off Kitchen
- Views of Woods
- Home Security System
Kitchen
- Gas Oven or Range
- Built-In Microwave
- Dishwasher
Flooring
- Carpet
- Laminate
Bedrooms and Bathrooms
- 5 Bedrooms
- Walk-In Closet
- Soaking Tub
Laundry
- Laundry on main level
- Dryer
- Washer
Unfinished Basement
- Basement Fills Entire Space Under The House
- Exterior Basement Entry
- Sump Pump
- Rough-In Basement Bathroom
Schools
- Penn London Elementary School
- Avon Grove Middle School
- Avon Grove High School
Utilities
- 90% Forced Air Heating and Cooling System
- Heating System Powered By Leased Propane
- 200+ Amp Service
- Propane Water Heater
- Community Sewer or Septic
- Phone Available
- Cable TV Available
Additional Features
- Deck
- Suburban Location
Community Details
- Association fees include common area maintenance, snow removal
- Lexington Point HOA
- Built by Keystone Custom Homes
- Lexington Pointe Subdivision
- Property Manager
Listing and Financial Details
- Tax Lot 0150
- Assessor Parcel Number 72-02 -0150
Ownership History
Purchase Details
Home Financials for this Owner
Home Financials are based on the most recent Mortgage that was taken out on this home.Purchase Details
Purchase Details
Home Financials for this Owner
Home Financials are based on the most recent Mortgage that was taken out on this home.Map
Similar Homes in West Grove, PA
Home Values in the Area
Average Home Value in this Area
Purchase History
| Date | Type | Sale Price | Title Company |
|---|---|---|---|
| Deed | $575,000 | None Listed On Document | |
| Deed | -- | -- | |
| Deed | $400,792 | None Available |
Mortgage History
| Date | Status | Loan Amount | Loan Type |
|---|---|---|---|
| Previous Owner | $557,750 | New Conventional | |
| Previous Owner | $360,700 | Purchase Money Mortgage |
Property History
| Date | Event | Price | Change | Sq Ft Price |
|---|---|---|---|---|
| 07/10/2024 07/10/24 | Sold | $575,000 | -3.3% | $190 / Sq Ft |
| 05/13/2024 05/13/24 | Price Changed | $594,500 | -0.1% | $196 / Sq Ft |
| 04/22/2024 04/22/24 | For Sale | $595,000 | -- | $197 / Sq Ft |
Tax History
| Year | Tax Paid | Tax Assessment Tax Assessment Total Assessment is a certain percentage of the fair market value that is determined by local assessors to be the total taxable value of land and additions on the property. | Land | Improvement |
|---|---|---|---|---|
| 2024 | $8,846 | $210,630 | $54,180 | $156,450 |
| 2023 | $8,667 | $210,630 | $54,180 | $156,450 |
| 2022 | $8,544 | $210,630 | $54,180 | $156,450 |
| 2021 | $8,374 | $210,630 | $54,180 | $156,450 |
| 2020 | $8,104 | $210,630 | $54,180 | $156,450 |
| 2019 | $7,910 | $210,630 | $54,180 | $156,450 |
| 2018 | $7,716 | $210,630 | $54,180 | $156,450 |
| 2017 | $7,562 | $210,630 | $54,180 | $156,450 |
| 2016 | $6,246 | $210,630 | $54,180 | $156,450 |
| 2015 | $6,246 | $210,630 | $54,180 | $156,450 |
| 2014 | $6,246 | $207,210 | $54,180 | $153,030 |
Source: Bright MLS
MLS Number: PACT2063106
APN: 72-002-0150.0000
- 136 Janine Way
- 85 Janine Way Unit HAWTHORNE
- 85 Janine Way Unit NOTTINGHAM
- 85 Janine Way Unit AUGUSTA
- 85 Janine Way Unit ANDREWS
- 85 Janine Way Unit DEVONSHIRE
- 106 Partridge Way
- 120 Partridge Way
- 507 Chesterville Rd
- 17 Nottingham Dr
- 330 School Rd
- 301 Whitestone Rd
- 131 Marthas Way
- 607 Martin Dr
- 6 White Clay Ln
- 1055 Garden Station Rd
- 5 Karnik Ct
- 314 Dawnwood Dr
- 460 Pennocks Bridge Rd
- 109 Mill House Dr
