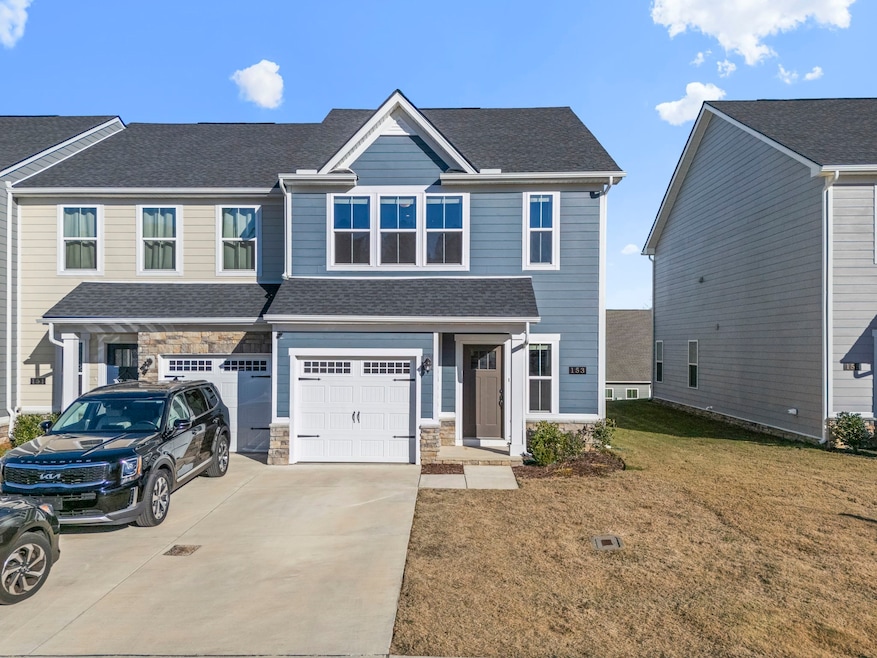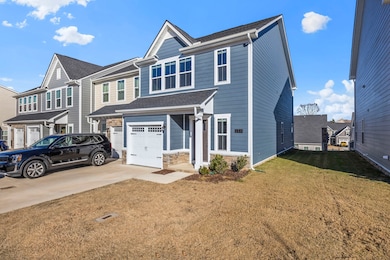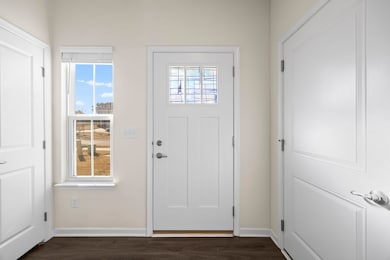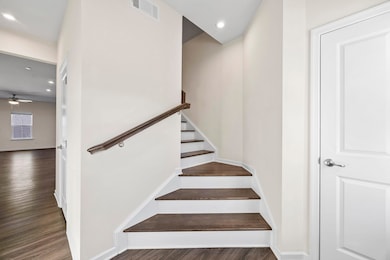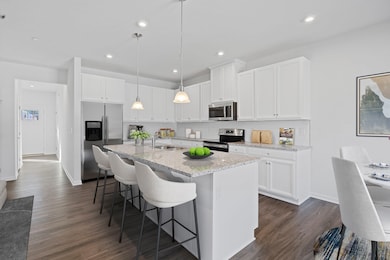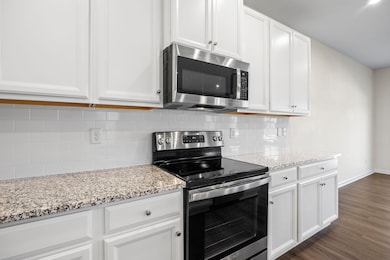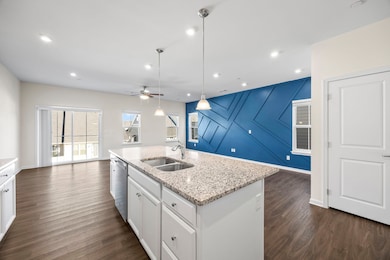153 Keelon Gap Rd Spring Hill, TN 37174
Highlights
- 1 Car Attached Garage
- Patio
- Central Heating
- Cooling Available
- Tile Flooring
- Ceiling Fan
About This Home
Step into comfort at 153 Keelon Gap Rd in Spring Hill, TN. This end-unit townhome features 3 bedrooms, 2.5 baths, and a bright, open layout. The oversized kitchen offers plenty of room to cook and gather. Relax on the private patio with fenced sides for added privacy. Conveniently located near shopping, dining, and just a short drive to Franklin and Nashville. Application can be made at our website- $50 application fee. Proof of income and photo ID required for application processing. NO PETS. *Please be aware of potential scammers* This property is listed exclusively by Secure Property Management. If you have any concerns or hesitations about moving forward, please contact our office at 931-245-8812. You may also visit our website for a full list of vacancies and employee information. Please note that any security deposit payments will be submitted on our website ONLY. If you have been asked to submit a deposit any place other than the Secure Property Management website, please contact us immediately at 931-245-8812.
Listing Agent
Secure Property Management LLC Brokerage Phone: 9312458812 License #328970 Listed on: 05/05/2025
Home Details
Home Type
- Single Family
Est. Annual Taxes
- $2,930
Year Built
- Built in 2022
Parking
- 1 Car Attached Garage
Home Design
- Stone Siding
Interior Spaces
- 1,767 Sq Ft Home
- Property has 1 Level
- Furnished or left unfurnished upon request
- Ceiling Fan
Kitchen
- Oven or Range
- Microwave
- Dishwasher
- Disposal
Flooring
- Carpet
- Tile
- Vinyl
Bedrooms and Bathrooms
- 3 Bedrooms
Schools
- Battle Creek Elementary School
- Battle Creek Middle School
- Spring Hill High School
Utilities
- Cooling Available
- Central Heating
Additional Features
- Patio
- Privacy Fence
Listing and Financial Details
- Property Available on 5/5/25
- 12 Month Lease Term
- Assessor Parcel Number 050D K 02600 000
Community Details
Overview
- Property has a Home Owners Association
- Villas At Port Royal Phase 2 Subdivision
Pet Policy
- No Pets Allowed
Map
Source: Realtracs
MLS Number: 2866914
APN: 050D-K-026.00
- 159 Keelon Gap Rd
- 242 Marion Rd
- 130 Keelon Gap Rd
- 1008 Beverly Ln
- 102 Keelon Gap Rd
- 1000 Beverly Ln
- 3007 Manchester Dr
- 3012 Manchester Dr
- 908 Beverly Ct
- 1012 Irish Way
- 4821 Kedron Rd
- 2034 Lincoln Rd
- 2009 Shamrock Dr
- 1041 Irish Way
- 2016 Shamrock Dr
- 2134 Deer Valley Dr
- 3022 Honeysuckle Dr
- 3029 Manchester Dr
- 2036 Shamrock Dr
- 4015 Deer Run Trace
