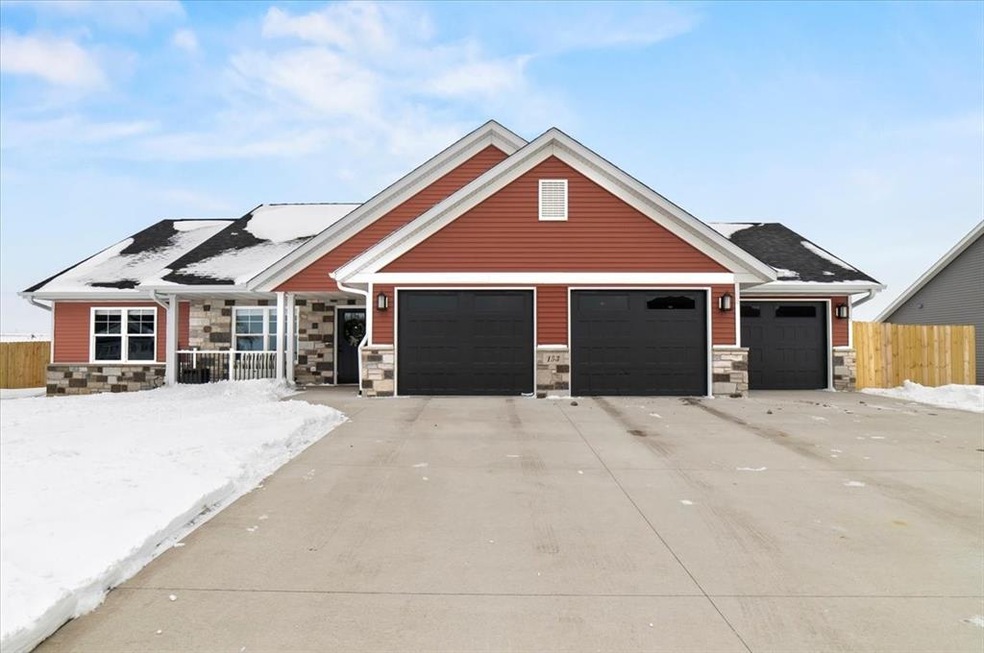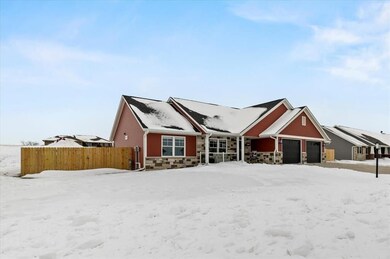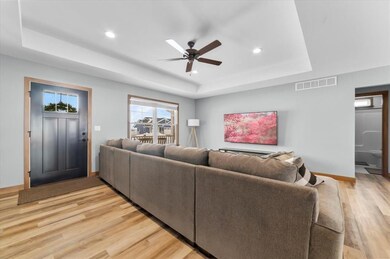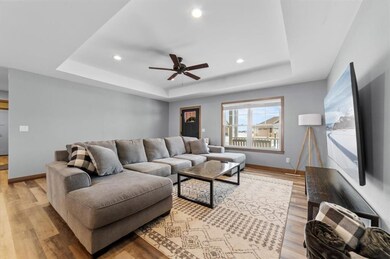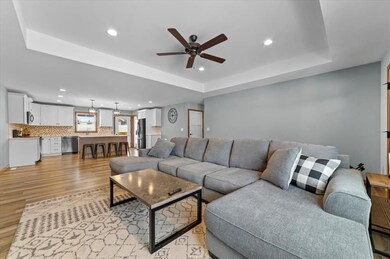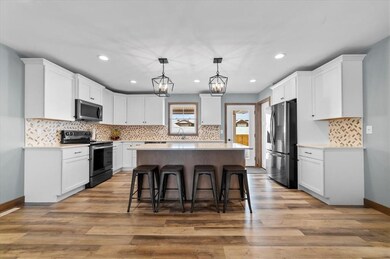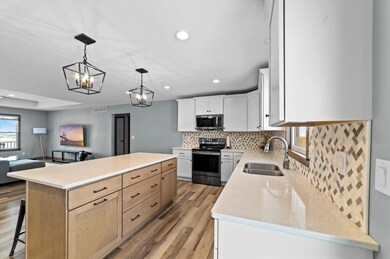
153 Mulberry Dr Cascade, IA 52033
Highlights
- Ranch Style House
- 3 Car Attached Garage
- Breakfast Bar
- Cascade Elementary School Rated A-
- Forced Air Cooling System
- Patio
About This Home
As of February 2022This move-in ready 4 bed, 3 bath walkout ranch is located in a beautiful Cascade neighborhood. The home has tasteful interior design and neutral colors throughout. The main floor features a spacious floor plan with open living room, dining room, and kitchen. The kitchen includes an island with breakfast bar, black stainless-steel appliances, quartz countertops, and plenty of cupboard space. Down the hallway, you will find the primary suite with a walk-in closet and large full bathroom. Two additional bedrooms, a full bath, and first-floor laundry finish out the main floor. Downstairs you will find a second living area, additional bedroom, full bath, and a storage/utility area. The exterior of the home includes two covered porches, a large lot with wooden privacy fence, and a spacious backyard. The three-stall garage includes hot and cold water access and drains in each of the stalls.
Last Agent to Sell the Property
Keller Williams Legacy Group Listed on: 01/19/2022

Home Details
Home Type
- Single Family
Est. Annual Taxes
- $412
Year Built
- 2020
Lot Details
- 0.28 Acre Lot
- Lot Dimensions are 100x120
- Fenced
Home Design
- Ranch Style House
- Poured Concrete
- Frame Construction
- Stone Exterior Construction
- Vinyl Construction Material
Interior Spaces
- Family Room
- Living Room
- Combination Kitchen and Dining Room
- Basement Fills Entire Space Under The House
Kitchen
- Breakfast Bar
- Range
- Microwave
- Dishwasher
Bedrooms and Bathrooms
- 4 Bedrooms | 3 Main Level Bedrooms
Laundry
- Laundry on main level
- Dryer
- Washer
Parking
- 3 Car Attached Garage
- Garage Door Opener
- On-Street Parking
- Off-Street Parking
Outdoor Features
- Patio
Utilities
- Forced Air Cooling System
- Heating System Uses Gas
- Gas Water Heater
- Cable TV Available
Ownership History
Purchase Details
Home Financials for this Owner
Home Financials are based on the most recent Mortgage that was taken out on this home.Purchase Details
Home Financials for this Owner
Home Financials are based on the most recent Mortgage that was taken out on this home.Purchase Details
Similar Homes in Cascade, IA
Home Values in the Area
Average Home Value in this Area
Purchase History
| Date | Type | Sale Price | Title Company |
|---|---|---|---|
| Warranty Deed | $365,000 | Oshea & Oshea Pc | |
| Warranty Deed | $304,500 | None Available | |
| Warranty Deed | $112,000 | None Available |
Mortgage History
| Date | Status | Loan Amount | Loan Type |
|---|---|---|---|
| Open | $346,750 | New Conventional | |
| Previous Owner | $289,220 | New Conventional |
Property History
| Date | Event | Price | Change | Sq Ft Price |
|---|---|---|---|---|
| 07/07/2025 07/07/25 | For Sale | $449,500 | +23.2% | $179 / Sq Ft |
| 02/24/2022 02/24/22 | Sold | $365,000 | -8.8% | $146 / Sq Ft |
| 01/20/2022 01/20/22 | Pending | -- | -- | -- |
| 01/19/2022 01/19/22 | For Sale | $400,000 | -- | $160 / Sq Ft |
Tax History Compared to Growth
Tax History
| Year | Tax Paid | Tax Assessment Tax Assessment Total Assessment is a certain percentage of the fair market value that is determined by local assessors to be the total taxable value of land and additions on the property. | Land | Improvement |
|---|---|---|---|---|
| 2024 | $4,624 | $338,200 | $35,600 | $302,600 |
| 2023 | $4,624 | $338,200 | $35,600 | $302,600 |
| 2022 | $4,010 | $273,780 | $35,630 | $238,150 |
| 2021 | $4,010 | $273,780 | $35,630 | $238,150 |
| 2020 | $406 | $26,600 | $26,600 | $0 |
| 2019 | $310 | $26,600 | $26,600 | $0 |
| 2018 | $34 | $19,330 | $19,330 | $0 |
| 2017 | $36 | $2,204 | $2,204 | $0 |
| 2016 | $36 | $2,204 | $2,204 | $0 |
| 2015 | $36 | $2,204 | $2,204 | $0 |
| 2014 | $36 | $2,204 | $2,204 | $0 |
Agents Affiliated with this Home
-
Carolyn Trumm

Seller's Agent in 2025
Carolyn Trumm
RE/MAX
(563) 513-8109
-
Jenna Burt-Top Tier Home Team
J
Seller's Agent in 2022
Jenna Burt-Top Tier Home Team
Keller Williams Legacy Group
(319) 214-2400
296 Total Sales
-
Donald Fieldhouse
D
Buyer's Agent in 2022
Donald Fieldhouse
Cedar Rapids Area Association of REALTORS
(239) 774-6598
4,909 Total Sales
Map
Source: Cedar Rapids Area Association of REALTORS®
MLS Number: 2200275
APN: 19-32-252-003
- 136 Jack Oak Dr
- 121 Redwood Dr SE
- 614 1st Ave E
- 420 2nd Ave NW
- Lot 4 Parkview St SW
- 404 Superior St
- 201 Frentress Dr
- Lot 7 4th St SW
- 0 W 1st Ave
- 307 1st Ave W
- Lot 2 NW 4th Ave
- Lot 3 NW 4th Ave
- Lot 17 NW 4th Ave
- Lot 16 5th Ave NW
- Lot 18 NW 4th Ave
- 107 5th Ave NE
- 402 W Main St
- 903 Rylee Ct
- 0 60th Ave Unit NOC6326785
- Lot 1-23 Road 1
