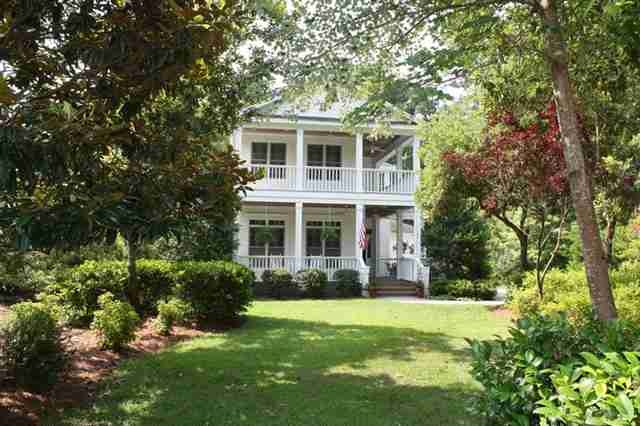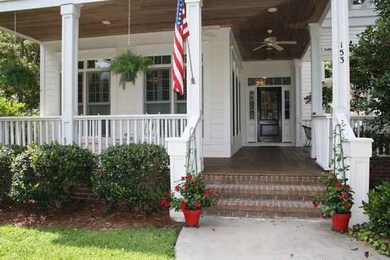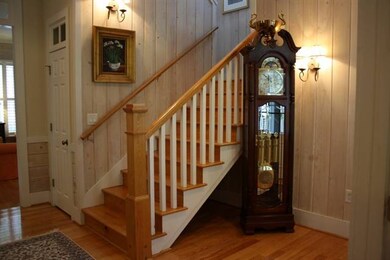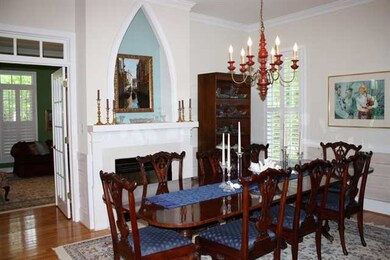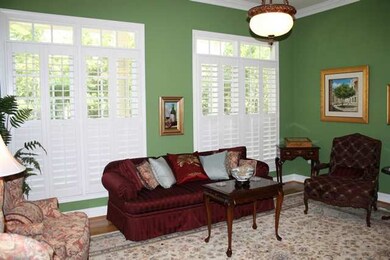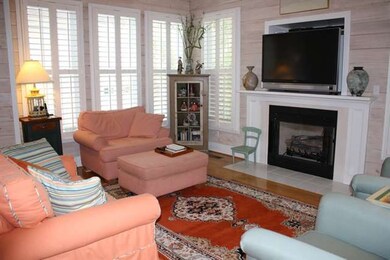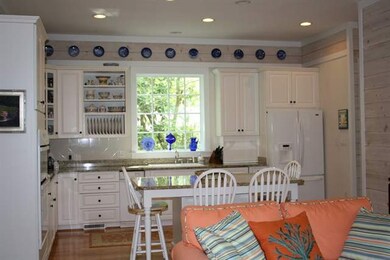
153 Red Tail Hawk Loop Pawleys Island, SC 29585
Highlights
- Sitting Area In Primary Bedroom
- Gated Community
- Vaulted Ceiling
- Waccamaw Elementary School Rated A-
- Clubhouse
- Low Country Architecture
About This Home
As of April 2022Lowcountry grace merged with Island comfort. Gated front veranda, 2nd floor porch, nostalgic landscape design; rear lot permanently privatized by wooded reserve and pond. Formal living room with fireplace and tall windows. French doors admit to formal dining room; fireplace with lighted, recessed display area above mantel. Rare pecky cypress paneling and wainscoting in public areas. Oak floors throughout. Spacious kitchen with oversized breakfast bar. Double ovens, drop-in JennAir range, granite countertops, tiled backsplash and range wall protector, custom cabinets (closed, glass front, breadbox, etc.) with mini baking center. Charming morning room with fireplace completes the kitchen area. Bright, open studio with access to paved garage approach and yard. Tiled laundry room fitted with sink, cabinets, shelving. Expansive 3-room and screened porch owners’ quarters. Privately located on the first floor with direct access to garage and sequestered rear grounds. Generously proportioned bedroom. Full tiled bath with deep tub, separate shower, water closet, 2 vanities, 2 walk-in closets. Library with built-in bookcases and cabinets. Restful screened porch. Second floor master suite includes full tiled bath, exercise/sitting room, 2 closets, and opens onto upstairs porch. Each additional bedroom has its own unique features as well as its own full bath. All bedrooms include ceiling fans. Fastidiously maintained; handsome baseboards and crown molding. Proven dehumidifying system beneath the house. Air filtration system. Numerous thermal-paned windows and transoms throughout the house for open, light effect year-round. Your own home is the perfect getaway.
Last Agent to Sell the Property
CB Sea Coast Advantage PI License #24633 Listed on: 06/17/2011
Home Details
Home Type
- Single Family
Est. Annual Taxes
- $3,501
Year Built
- Built in 2003
HOA Fees
- $86 Monthly HOA Fees
Parking
- 2 Car Attached Garage
- Garage Door Opener
Home Design
- Low Country Architecture
- Bi-Level Home
- Concrete Siding
- Tile
Interior Spaces
- 3,300 Sq Ft Home
- Vaulted Ceiling
- Ceiling Fan
- Insulated Doors
- Entrance Foyer
- Family Room with Fireplace
- Living Room with Fireplace
- Formal Dining Room
- Den
- Workshop
- Crawl Space
Kitchen
- Breakfast Bar
- Range
- Microwave
- Dishwasher
- Kitchen Island
- Trash Compactor
- Disposal
Bedrooms and Bathrooms
- 4 Bedrooms
- Sitting Area In Primary Bedroom
- Primary Bedroom on Main
- Walk-In Closet
- Bathroom on Main Level
Laundry
- Laundry Room
- Washer and Dryer Hookup
Home Security
- Storm Windows
- Storm Doors
- Fire and Smoke Detector
Outdoor Features
- Patio
- Front Porch
Schools
- Waccamaw Elementary School
- Waccamaw Middle School
- Waccamaw High School
Utilities
- Central Heating and Cooling System
- Electric Air Filter
- Underground Utilities
- Water Heater
- Phone Available
- Cable TV Available
Additional Features
- Rectangular Lot
- East of US 17
Community Details
Recreation
- Tennis Courts
- Community Pool
Additional Features
- Clubhouse
- Security
- Gated Community
Ownership History
Purchase Details
Home Financials for this Owner
Home Financials are based on the most recent Mortgage that was taken out on this home.Purchase Details
Similar Homes in Pawleys Island, SC
Home Values in the Area
Average Home Value in this Area
Purchase History
| Date | Type | Sale Price | Title Company |
|---|---|---|---|
| Interfamily Deed Transfer | -- | -- | |
| Deed | $490,000 | -- | |
| Deed | $475,000 | None Available |
Mortgage History
| Date | Status | Loan Amount | Loan Type |
|---|---|---|---|
| Open | $45,600 | Credit Line Revolving | |
| Open | $392,000 | Future Advance Clause Open End Mortgage | |
| Previous Owner | $386,000 | Unknown | |
| Previous Owner | $380,000 | Unknown | |
| Previous Owner | $290,000 | Adjustable Rate Mortgage/ARM |
Property History
| Date | Event | Price | Change | Sq Ft Price |
|---|---|---|---|---|
| 04/25/2022 04/25/22 | Sold | $730,000 | -2.7% | $227 / Sq Ft |
| 03/16/2022 03/16/22 | For Sale | $750,000 | +53.1% | $233 / Sq Ft |
| 02/29/2012 02/29/12 | Sold | $490,000 | -8.4% | $148 / Sq Ft |
| 01/11/2012 01/11/12 | Pending | -- | -- | -- |
| 06/17/2011 06/17/11 | For Sale | $535,000 | -- | $162 / Sq Ft |
Tax History Compared to Growth
Tax History
| Year | Tax Paid | Tax Assessment Tax Assessment Total Assessment is a certain percentage of the fair market value that is determined by local assessors to be the total taxable value of land and additions on the property. | Land | Improvement |
|---|---|---|---|---|
| 2024 | $3,501 | $27,250 | $5,200 | $22,050 |
| 2023 | $3,501 | $27,250 | $5,200 | $22,050 |
| 2022 | $2,111 | $17,610 | $4,000 | $13,610 |
| 2021 | $2,044 | $17,616 | $4,000 | $13,616 |
| 2020 | $2,039 | $17,616 | $4,000 | $13,616 |
| 2019 | $2,245 | $19,680 | $4,000 | $15,680 |
| 2018 | $2,293 | $196,800 | $0 | $0 |
| 2017 | $2,037 | $196,800 | $0 | $0 |
| 2016 | $2,011 | $19,680 | $0 | $0 |
| 2015 | $4,943 | $0 | $0 | $0 |
| 2014 | $4,943 | $492,000 | $100,000 | $392,000 |
| 2012 | -- | $407,500 | $100,000 | $307,500 |
Agents Affiliated with this Home
-
Mariah Johnson

Seller's Agent in 2022
Mariah Johnson
CB Sea Coast Advantage PI
(843) 251-1686
66 in this area
185 Total Sales
-
Greg Sisson

Buyer's Agent in 2022
Greg Sisson
The Ocean Forest Company
(843) 420-1303
58 in this area
1,686 Total Sales
-
Henry Reynolds

Buyer's Agent in 2012
Henry Reynolds
CB Sea Coast Advantage PI
(843) 240-0792
6 in this area
47 Total Sales
Map
Source: Coastal Carolinas Association of REALTORS®
MLS Number: 1110502
APN: 04-0194G-015-00-00
- 272 Old Ashley Loop
- 272 Old Ashley Loop Unit DOUBLE LOT w/ SHOP
- 78 Savannah Dr
- 50 Painted Bunting Ct
- 141 Wickham Ct
- 190 Barony Place
- 86 Wickham Ct
- 306 Southgate Ct
- 77 Redwing Ct
- 728 Camden Cir
- 124 Turtle Creek Dr
- 133 Deloach Trail
- 223 Southgate Ct
- 93 Pintail Ct
- 141 Southgate Ct
- 67 Camden Cir
- 263 Arcadia Rd
- 144 Springfield Rd
- 124 Wicklow Way
- 110 Whitetail Way Unit 1
