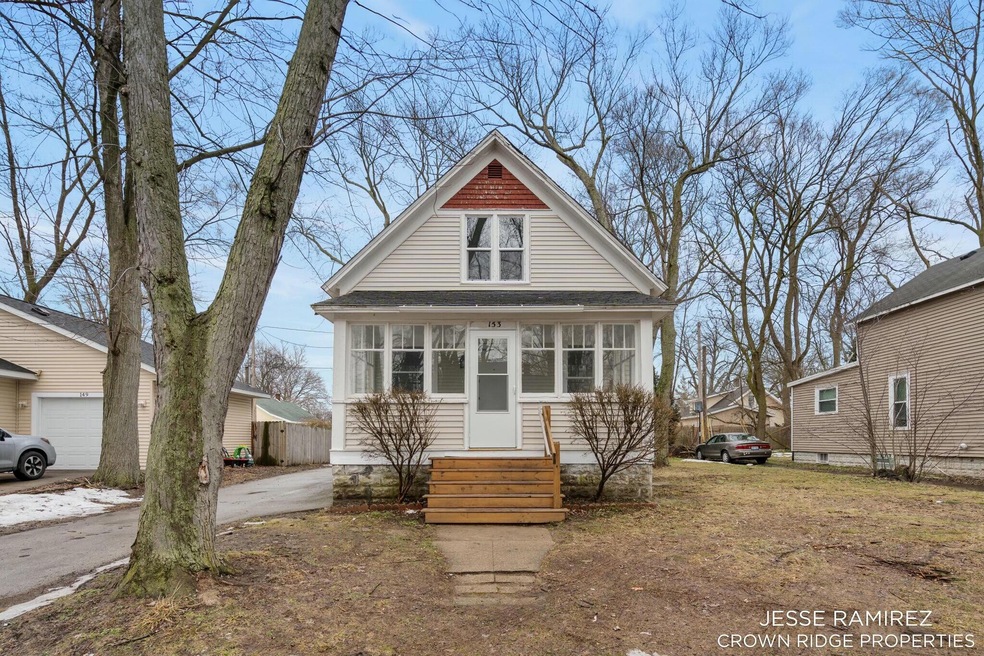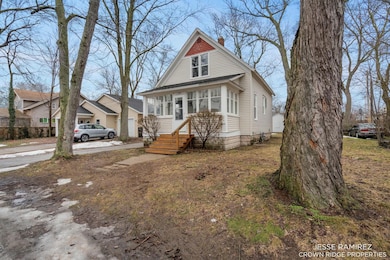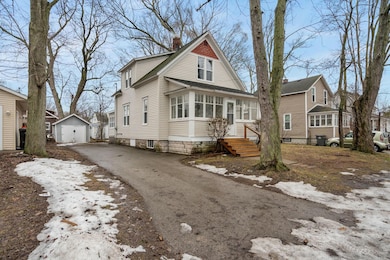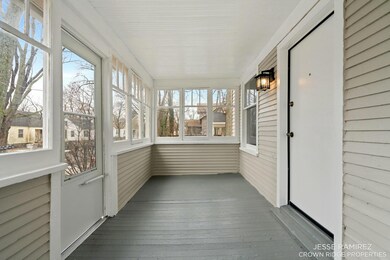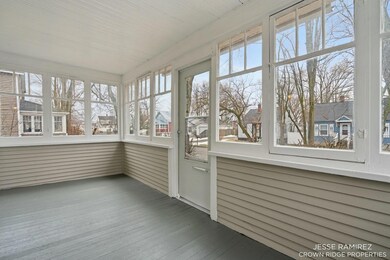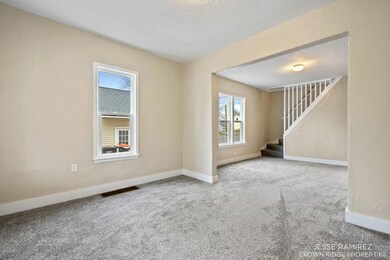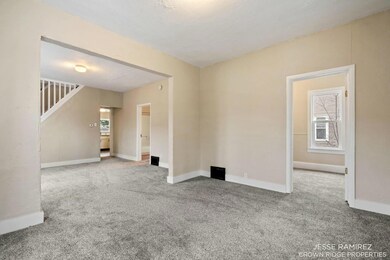
153 Reed Ave Holland, MI 49423
Highlights
- 0.14 Acre Lot
- 1 Car Detached Garage
- Eat-In Kitchen
- Traditional Architecture
- Porch
- Living Room
About This Home
As of March 2025Welcome home to 153 Reed Avenue This three-bedroom home has many recent updates that offer broad appeal. You'll find all rooms on the main and upper floors with new flooring, windows and a fresh coat of paint, making the home bright and inviting. The main level offers spacious living and dining rooms, a bedroom with walk-in closet and a full bathroom for easy, everyday living. With its eat-in area, the roomy kitchen has a dual stainless sink and access to the enclosed back porch. Upstairs, two additional bedrooms provide cozy spaces for family, guests or a home office. Enjoy your morning coffee on your peaceful three-season porch or walk a few blocks to downtown Holland and enjoy all the restaurants and shops on offer.
Home Details
Home Type
- Single Family
Est. Annual Taxes
- $1,729
Year Built
- Built in 1900
Lot Details
- 6,011 Sq Ft Lot
- Lot Dimensions are 106 x 50
- Shrub
- Level Lot
Parking
- 1 Car Detached Garage
Home Design
- Traditional Architecture
- Composition Roof
- Vinyl Siding
Interior Spaces
- 1,068 Sq Ft Home
- 2-Story Property
- Replacement Windows
- Window Screens
- Living Room
- Gas Dryer Hookup
Kitchen
- Eat-In Kitchen
- Range
Flooring
- Carpet
- Vinyl
Bedrooms and Bathrooms
- 3 Bedrooms | 1 Main Level Bedroom
- 1 Full Bathroom
Basement
- Basement Fills Entire Space Under The House
- Laundry in Basement
Outdoor Features
- Porch
Utilities
- Forced Air Heating System
- Heating System Uses Natural Gas
- Natural Gas Water Heater
Ownership History
Purchase Details
Home Financials for this Owner
Home Financials are based on the most recent Mortgage that was taken out on this home.Purchase Details
Purchase Details
Map
Similar Homes in Holland, MI
Home Values in the Area
Average Home Value in this Area
Purchase History
| Date | Type | Sale Price | Title Company |
|---|---|---|---|
| Warranty Deed | $239,000 | Chicago Title | |
| Deed | -- | None Available | |
| Interfamily Deed Transfer | -- | None Available |
Mortgage History
| Date | Status | Loan Amount | Loan Type |
|---|---|---|---|
| Open | $149,000 | New Conventional |
Property History
| Date | Event | Price | Change | Sq Ft Price |
|---|---|---|---|---|
| 03/17/2025 03/17/25 | Sold | $239,000 | 0.0% | $224 / Sq Ft |
| 03/01/2025 03/01/25 | Pending | -- | -- | -- |
| 02/27/2025 02/27/25 | For Sale | $239,000 | -- | $224 / Sq Ft |
Tax History
| Year | Tax Paid | Tax Assessment Tax Assessment Total Assessment is a certain percentage of the fair market value that is determined by local assessors to be the total taxable value of land and additions on the property. | Land | Improvement |
|---|---|---|---|---|
| 2024 | $1,015 | $102,900 | $0 | $0 |
| 2023 | $971 | $85,700 | $0 | $0 |
| 2022 | $1,578 | $78,500 | $0 | $0 |
| 2021 | $1,533 | $57,700 | $0 | $0 |
| 2020 | $1,527 | $43,300 | $0 | $0 |
| 2019 | $1,519 | $24,800 | $0 | $0 |
| 2018 | $1,422 | $32,800 | $8,000 | $24,800 |
| 2017 | $1,411 | $31,500 | $0 | $0 |
| 2016 | $1,405 | $30,100 | $0 | $0 |
| 2015 | $1,367 | $28,800 | $0 | $0 |
| 2014 | $1,367 | $27,800 | $0 | $0 |
Source: Southwestern Michigan Association of REALTORS®
MLS Number: 25007152
APN: 70-16-28-199-024
- 499 E 8th St
- 108 Spruce Ave
- 740 E 8th St
- 0 E 14th St
- 0 120th Ave Unit 24046265
- VL 120th Ave
- 52 E 8th St Unit Suite 210
- 500 Baypark Dr
- 29 E 6th St Unit 304
- 29 E 6th St Unit 314
- 96 E 15th St
- 91 E 16th St
- 141 Central Ave Unit 110
- 26 W 6th St
- 321 Peppermill Ln
- 136 E 19th St
- 300 Farington Blvd Unit 2
- 300 Farington Blvd Unit 43
- 300 Farington Blvd Unit 41
- 300 Farington Blvd Unit 30
