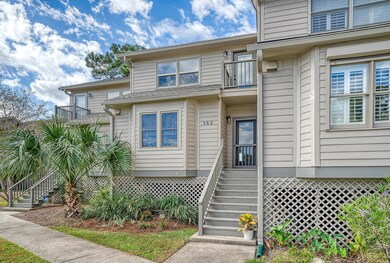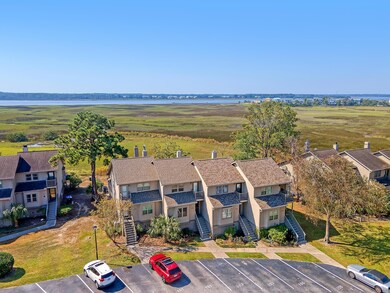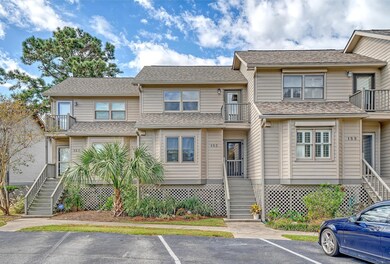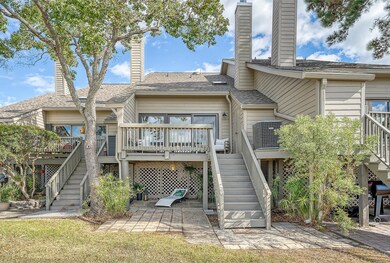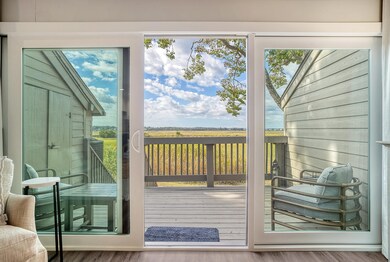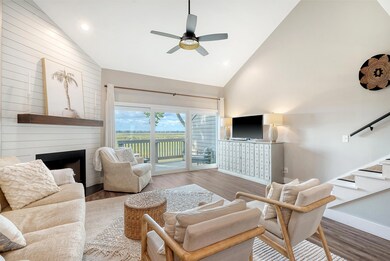
153 River Breeze Dr Unit F153 Charleston, SC 29407
Highlights
- Deck
- Cathedral Ceiling
- Tennis Courts
- Oakland Elementary School Rated A-
- Community Pool
- Balcony
About This Home
As of February 2025Welcome to 153 River Breeze Drive, where tranquility meets convenience. This highly sought-after Modern, Coastal-designed waterfront home has been completely renovated from the ground up. From the moment you walk into this home you will find breathtaking views of the marsh and Stono River. The views only get more impressive as you enter the open kitchen featuring a concrete island and quartzite countertops. This leads you to the airy, grand vaulted living room and back deck, where you can't help but unwind by watching some of the best sunsets in Charleston! Up the stairs, the entire level is a luxurious owner's suite with a massive walk-in closet, spa-like bathroom with separate vanities, and Juliet balcony.Back downstairs, you will find a full bathroom and another bedroom. This stunning home features new flooring throughout.
The Waterway South community offers resort-style living with a swimming pool, tennis court, and nearby access to the West Ashley Greenway. Tucked away and private, it is only minutes from restaurants, grocery stores, Costco, Target, and I-526. Avondale is a quick trip by car or bike, and Downtown Charleston is only 15 minutes away.
There are 2 assigned parking spaces in front of the unit, and ample guest parking is nearby for all your friends who want to visit you in this vacation-like setting.
Home Details
Home Type
- Single Family
Est. Annual Taxes
- $7,722
Year Built
- Built in 1985
Lot Details
- Property fronts a marsh
- Cul-De-Sac
HOA Fees
- $635 Monthly HOA Fees
Parking
- Off-Street Parking
Home Design
- Pillar, Post or Pier Foundation
- Architectural Shingle Roof
- Wood Siding
Interior Spaces
- 1,400 Sq Ft Home
- 2-Story Property
- Smooth Ceilings
- Cathedral Ceiling
- Ceiling Fan
- Skylights
- Thermal Windows
- ENERGY STAR Qualified Windows
- Window Treatments
- Insulated Doors
- Living Room with Fireplace
- Combination Dining and Living Room
- Luxury Vinyl Plank Tile Flooring
- Exterior Basement Entry
Kitchen
- Electric Range
- Microwave
- ENERGY STAR Qualified Appliances
- Kitchen Island
Bedrooms and Bathrooms
- 2 Bedrooms
- Walk-In Closet
- 2 Full Bathrooms
Eco-Friendly Details
- ENERGY STAR/Reflective Roof
Outdoor Features
- Balcony
- Deck
- Rain Gutters
Schools
- Oakland Elementary School
- C E Williams Middle School
- West Ashley High School
Utilities
- Central Air
- Heat Pump System
Community Details
Overview
- Waterway South Subdivision
Recreation
- Tennis Courts
- Community Pool
- Dog Park
Ownership History
Purchase Details
Home Financials for this Owner
Home Financials are based on the most recent Mortgage that was taken out on this home.Purchase Details
Purchase Details
Home Financials for this Owner
Home Financials are based on the most recent Mortgage that was taken out on this home.Purchase Details
Similar Homes in the area
Home Values in the Area
Average Home Value in this Area
Purchase History
| Date | Type | Sale Price | Title Company |
|---|---|---|---|
| Deed | $475,000 | None Listed On Document | |
| Deed | $475,000 | None Listed On Document | |
| Deed | $445,000 | Donaldson Law Firm Llc | |
| Deed | $222,000 | None Available | |
| Deed | $150,000 | -- |
Mortgage History
| Date | Status | Loan Amount | Loan Type |
|---|---|---|---|
| Previous Owner | $152,000 | New Conventional |
Property History
| Date | Event | Price | Change | Sq Ft Price |
|---|---|---|---|---|
| 02/27/2025 02/27/25 | Sold | $475,000 | -2.1% | $339 / Sq Ft |
| 01/30/2025 01/30/25 | For Sale | $485,000 | -- | $346 / Sq Ft |
Tax History Compared to Growth
Tax History
| Year | Tax Paid | Tax Assessment Tax Assessment Total Assessment is a certain percentage of the fair market value that is determined by local assessors to be the total taxable value of land and additions on the property. | Land | Improvement |
|---|---|---|---|---|
| 2023 | $7,722 | $26,700 | $0 | $0 |
| 2022 | $1,139 | $8,880 | $0 | $0 |
| 2021 | $1,193 | $8,880 | $0 | $0 |
| 2020 | $1,246 | $8,970 | $0 | $0 |
| 2019 | $3,274 | $11,690 | $0 | $0 |
| 2017 | $3,130 | $11,690 | $0 | $0 |
| 2016 | $3,030 | $11,690 | $0 | $0 |
| 2015 | $2,894 | $11,690 | $0 | $0 |
| 2014 | $2,631 | $0 | $0 | $0 |
| 2011 | -- | $0 | $0 | $0 |
Agents Affiliated with this Home
-
Jason Pee

Seller's Agent in 2025
Jason Pee
Charleston GPS, LLC
(843) 532-0128
43 Total Sales
-
Elizabeth Mcdonald
E
Buyer's Agent in 2025
Elizabeth Mcdonald
Keller Williams Realty Charleston West Ashley
(803) 360-4995
84 Total Sales
Map
Source: CHS Regional MLS
MLS Number: 25002365
APN: 350-13-00-219
- 166 River Breeze Dr Unit P166
- 2010 Culver Ave
- 1894 Capri Dr
- 3107 S Shore Dr
- 3101 S Shore Dr
- 1886 Capri Dr
- 350 Arlington Dr
- 332 Clayton Dr
- 352 Clayton Dr
- 402 Bay Creek Dr
- 337 Cessna Ave
- 359 Clayton Dr
- 323 Millcreek Dr
- 366 Clayton Dr
- 1897 Halo Ln
- 1918 Piper Dr
- 2137 Barbour Dr
- 507 Stinson Dr Unit D8
- 507 Stinson Dr Unit 7f
- 507 Stinson Dr Unit 3a

