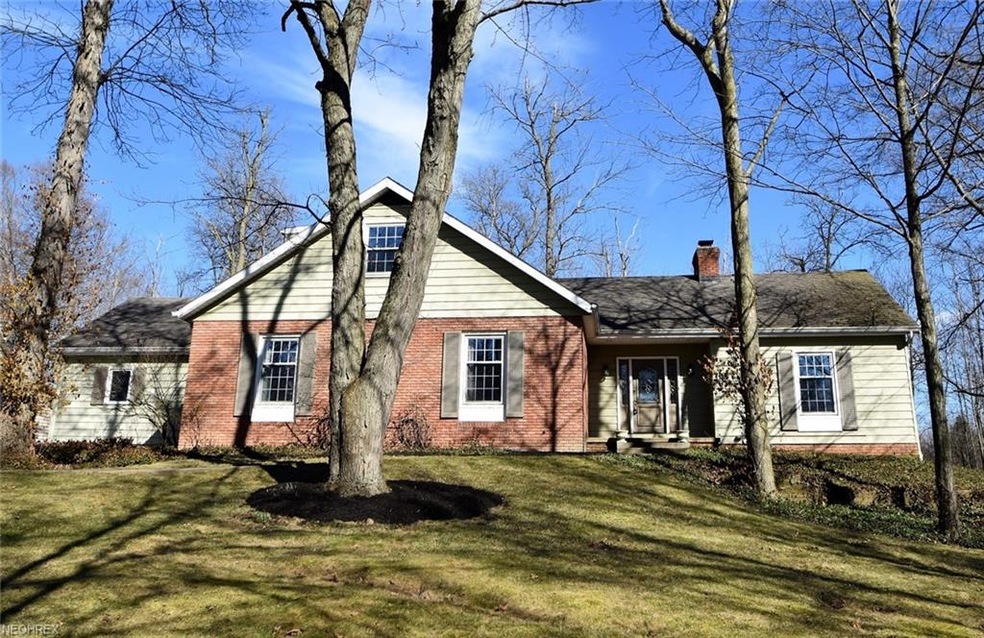
153 S Hayden Pkwy Hudson, OH 44236
Highlights
- View of Trees or Woods
- Cape Cod Architecture
- 2 Fireplaces
- Ellsworth Hill Elementary School Rated A-
- Wooded Lot
- Porch
About This Home
As of October 2022Outstanding opportunity! Quality built cape cod with first floor owner's suite and 2nd bedroom on first floor, updated bathrooms, extensive hardwood floors, new carpeting 2018, beautiful updated kitchen with granite breakfast bar opens to family room with brick gas fireplace. Kitchen, dining and family room all open to fabulous private backyard with covered porch. Upstairs, there are two well-sized bedrooms and updated center hall bath. Second fireplace in spacious living room, updated windows, HVAC system, appliances. Two+ car back entry garage. Wonderful home in prime location close to schools and downtown. All city amenities.
Home Details
Home Type
- Single Family
Est. Annual Taxes
- $5,785
Year Built
- Built in 1972
Lot Details
- 0.4 Acre Lot
- West Facing Home
- Wooded Lot
Home Design
- Cape Cod Architecture
- Brick Exterior Construction
- Asphalt Roof
Interior Spaces
- 2,572 Sq Ft Home
- 1.5-Story Property
- 2 Fireplaces
- Views of Woods
Kitchen
- Range
- Microwave
- Dishwasher
- Disposal
Bedrooms and Bathrooms
- 4 Bedrooms
Laundry
- Dryer
- Washer
Unfinished Basement
- Partial Basement
- Sump Pump
- Crawl Space
Parking
- 2 Car Attached Garage
- Garage Door Opener
Outdoor Features
- Patio
- Porch
Utilities
- Central Air
- Heating System Uses Gas
Community Details
- Heritage Heights Sub Community
Listing and Financial Details
- Assessor Parcel Number 3200830
Ownership History
Purchase Details
Home Financials for this Owner
Home Financials are based on the most recent Mortgage that was taken out on this home.Purchase Details
Home Financials for this Owner
Home Financials are based on the most recent Mortgage that was taken out on this home.Purchase Details
Home Financials for this Owner
Home Financials are based on the most recent Mortgage that was taken out on this home.Purchase Details
Home Financials for this Owner
Home Financials are based on the most recent Mortgage that was taken out on this home.Similar Homes in the area
Home Values in the Area
Average Home Value in this Area
Purchase History
| Date | Type | Sale Price | Title Company |
|---|---|---|---|
| Warranty Deed | $453,000 | Ohio Title | |
| Warranty Deed | $330,000 | None Available | |
| Deed | $240,000 | Barristers Of Ohio | |
| Deed | $185,000 | -- |
Mortgage History
| Date | Status | Loan Amount | Loan Type |
|---|---|---|---|
| Previous Owner | $231,000 | Credit Line Revolving | |
| Previous Owner | $192,000 | New Conventional | |
| Previous Owner | $100,000 | Credit Line Revolving | |
| Previous Owner | $101,000 | Unknown | |
| Previous Owner | $129,000 | New Conventional |
Property History
| Date | Event | Price | Change | Sq Ft Price |
|---|---|---|---|---|
| 10/24/2022 10/24/22 | Sold | $453,000 | -1.5% | $212 / Sq Ft |
| 08/12/2022 08/12/22 | Pending | -- | -- | -- |
| 08/12/2022 08/12/22 | For Sale | $459,900 | +39.4% | $215 / Sq Ft |
| 05/30/2018 05/30/18 | Sold | $330,000 | +10.0% | $128 / Sq Ft |
| 03/25/2018 03/25/18 | Pending | -- | -- | -- |
| 03/23/2018 03/23/18 | For Sale | $299,900 | -- | $117 / Sq Ft |
Tax History Compared to Growth
Tax History
| Year | Tax Paid | Tax Assessment Tax Assessment Total Assessment is a certain percentage of the fair market value that is determined by local assessors to be the total taxable value of land and additions on the property. | Land | Improvement |
|---|---|---|---|---|
| 2025 | $7,620 | $149,797 | $22,446 | $127,351 |
| 2024 | $7,620 | $149,797 | $22,446 | $127,351 |
| 2023 | $7,620 | $149,797 | $22,446 | $127,351 |
| 2022 | $6,360 | $111,465 | $17,955 | $93,510 |
| 2021 | $6,371 | $111,465 | $17,955 | $93,510 |
| 2020 | $6,259 | $111,470 | $17,960 | $93,510 |
| 2019 | $5,706 | $94,010 | $17,960 | $76,050 |
| 2018 | $5,686 | $94,010 | $17,960 | $76,050 |
| 2017 | $4,904 | $94,010 | $17,960 | $76,050 |
| 2016 | $5,001 | $79,690 | $17,960 | $61,730 |
| 2015 | $4,904 | $79,690 | $17,960 | $61,730 |
| 2014 | $4,918 | $79,690 | $17,960 | $61,730 |
| 2013 | $5,223 | $82,650 | $17,960 | $64,690 |
Agents Affiliated with this Home
-
Elaine Beck

Seller's Agent in 2022
Elaine Beck
Howard Hanna
(330) 256-1003
23 in this area
29 Total Sales
-
John Winder
J
Seller Co-Listing Agent in 2022
John Winder
Howard Hanna
13 in this area
22 Total Sales
-
Lisa Kraus

Buyer's Agent in 2022
Lisa Kraus
Howard Hanna
(330) 993-0120
54 in this area
124 Total Sales
-
Karyl Morrison

Seller's Agent in 2018
Karyl Morrison
Howard Hanna
(330) 903-6448
211 in this area
335 Total Sales
Map
Source: MLS Now
MLS Number: 3982535
APN: 32-00830
- 195 Ravenna St
- 241 Ravenna St
- 5977 Ogilby Dr
- 118 Clairhaven Dr
- 5937 Ogilby Dr
- 136 Sunset Dr
- 1537 Plantation Dr
- 1890 Stoney Hill Dr
- 108 Sunset Dr
- 47 Colony Dr
- 190 Aurora St
- 0 Ravenna St Unit 4477602
- 2195 Victoria Pkwy
- 21 Thirty Acres
- 14 Stokes Ln
- 34 Aurora St
- 1684 Barlow Rd
- 5601 Sunset Dr
- 147 Hudson St
- 6565 Hammontree Dr
