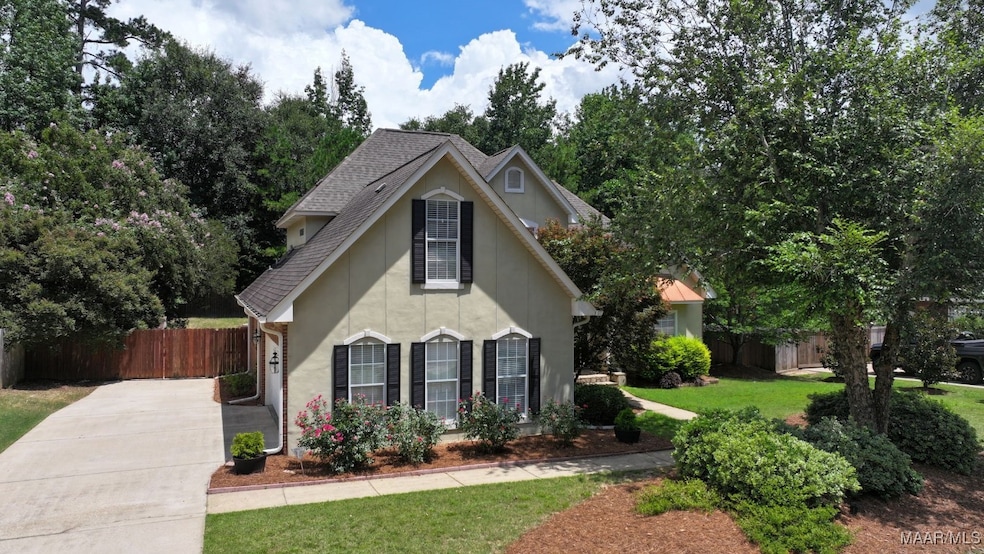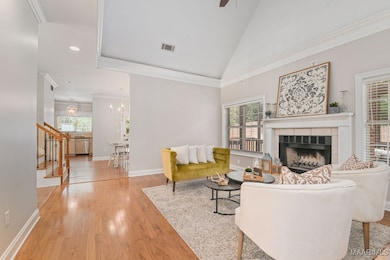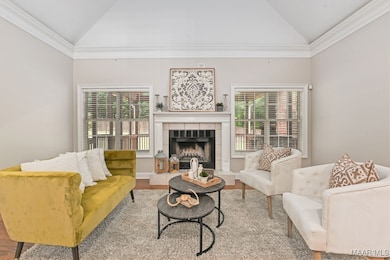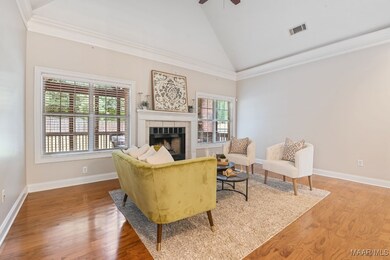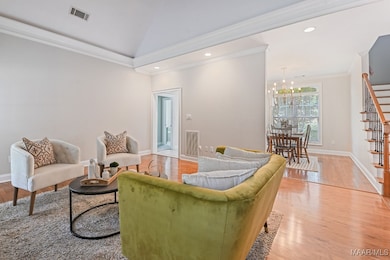
153 Shady Oak Ln Prattville, AL 36066
Estimated payment $2,246/month
Highlights
- Very Popular Property
- Deck
- Wood Flooring
- Prattville Primary School Rated 9+
- Multiple Fireplaces
- Hydromassage or Jetted Bathtub
About This Home
Beautifully updated home! Hardwood flooring flows through most of the downstairs, volume ceilings, Large main suite, kitchen features a pantry along with a walk in closet for storage and updated appliances and lighting, upstairs holds 3 more bedrooms along with a bonus room. The awesome feature for this home is the large rear screened in type deck porch with built in stone fireplace and the roof was replaced in 2020 with Architectural shingles.... more details coming soon!
Home Details
Home Type
- Single Family
Est. Annual Taxes
- $1,038
Year Built
- Built in 1999
Lot Details
- 0.34 Acre Lot
- Lot Dimensions are 100x150
- Privacy Fence
- Fenced
- Sprinkler System
Parking
- 2 Car Attached Garage
- Garage Door Opener
Home Design
- Brick Exterior Construction
- Slab Foundation
- Stucco
Interior Spaces
- 2,394 Sq Ft Home
- 2-Story Property
- High Ceiling
- Multiple Fireplaces
- Double Pane Windows
- Blinds
- Insulated Doors
- Fire and Smoke Detector
- Washer and Dryer Hookup
Kitchen
- Electric Range
- Microwave
- Plumbed For Ice Maker
- Dishwasher
Flooring
- Wood
- Carpet
- Tile
Bedrooms and Bathrooms
- 4 Bedrooms
- Linen Closet
- Walk-In Closet
- Double Vanity
- Hydromassage or Jetted Bathtub
- Garden Bath
- Separate Shower
Eco-Friendly Details
- Energy-Efficient Windows
- Energy-Efficient Doors
Outdoor Features
- Deck
- Covered patio or porch
- Outdoor Fireplace
Location
- City Lot
Schools
- Daniel Pratt Elementary School
- Prattville Junior High School
- Prattville High School
Utilities
- Cooling Available
- Heat Pump System
- Multiple Water Heaters
- Electric Water Heater
- Water Purifier
Community Details
- No Home Owners Association
- Woodland Heights Subdivision
Listing and Financial Details
- Assessor Parcel Number 19-02-10-4-001-002-041
Map
Home Values in the Area
Average Home Value in this Area
Tax History
| Year | Tax Paid | Tax Assessment Tax Assessment Total Assessment is a certain percentage of the fair market value that is determined by local assessors to be the total taxable value of land and additions on the property. | Land | Improvement |
|---|---|---|---|---|
| 2024 | $1,038 | $34,820 | $0 | $0 |
| 2023 | $965 | $32,440 | $0 | $0 |
| 2022 | $769 | $26,140 | $0 | $0 |
| 2021 | $666 | $22,820 | $0 | $0 |
| 2020 | $632 | $21,700 | $0 | $0 |
| 2019 | $612 | $21,060 | $0 | $0 |
| 2018 | $597 | $20,580 | $0 | $0 |
| 2017 | $648 | $22,240 | $0 | $0 |
| 2015 | $660 | $0 | $0 | $0 |
| 2014 | $697 | $23,800 | $3,000 | $20,800 |
| 2013 | -- | $23,380 | $3,000 | $20,380 |
Property History
| Date | Event | Price | Change | Sq Ft Price |
|---|---|---|---|---|
| 07/18/2025 07/18/25 | For Sale | $389,900 | +20.0% | $163 / Sq Ft |
| 07/21/2022 07/21/22 | Sold | $324,900 | 0.0% | $136 / Sq Ft |
| 07/20/2022 07/20/22 | Pending | -- | -- | -- |
| 06/16/2022 06/16/22 | For Sale | $324,900 | +42.0% | $136 / Sq Ft |
| 03/15/2016 03/15/16 | Sold | $228,800 | -2.6% | $96 / Sq Ft |
| 03/14/2016 03/14/16 | Pending | -- | -- | -- |
| 01/11/2016 01/11/16 | For Sale | $234,900 | -- | $98 / Sq Ft |
Purchase History
| Date | Type | Sale Price | Title Company |
|---|---|---|---|
| Warranty Deed | $368,000 | None Listed On Document | |
| Warranty Deed | $368,000 | None Listed On Document | |
| Warranty Deed | $324,900 | Garry S Mcannally Llc | |
| Warranty Deed | -- | None Available |
Mortgage History
| Date | Status | Loan Amount | Loan Type |
|---|---|---|---|
| Previous Owner | $50,000 | New Conventional | |
| Previous Owner | $228,835 | FHA | |
| Previous Owner | $22,600 | No Value Available | |
| Previous Owner | $161,000 | Stand Alone Refi Refinance Of Original Loan | |
| Previous Owner | $180,000 | No Value Available |
Similar Homes in Prattville, AL
Source: Montgomery Area Association of REALTORS®
MLS Number: 578158
APN: 19-02-10-4-001-002-041-0
- 309 Poplar St
- 819 Running Brook Dr
- 912 Running Brook Dr
- 1681 Rambling Brook Ln
- 739 Silver Hills Dr
- 526 Mossy Oak Ridge
- 1689 Rambling Brook Ln
- 1110 E Main St
- 616 Sheila Blvd
- 544 Sheila Blvd
- 913 Silver Creek Cir
- 1110 Deramus Ct
- 122 Graylynn Dr
- 230 Hedgefield Dr
- 860 Hedgefield Way
- 872 Hedgefield Way
- 108 Greystone Ct
- 331 Bedford Terrace
- 1124 Newton St
- 1815 Autumn Ct E
- 1705 Pebble Creek Dr
- 292 Hedgefield Dr
- 962 Peachtree St
- 958 Gipson St
- 601 McQueen Village Rd
- 100 McQueen Smith Rd S
- 103 Woodley Ave
- 107 Glen Meadow Ct
- 1908 Briarwood St
- 1250 Charleston Dr
- 1310 Fairview Ave
- 615 Castlebrook Dr
- 835 Heather Dr
- 2105 Victoria Place
- 521 Boxwood Rd
- 2100 Legends Dr
- 549 Covered Bridge Pkwy
- 500 Old Farm Ln S
- 669 Covered Bridge Pkwy
- 214 Moncrief St Unit COZY
