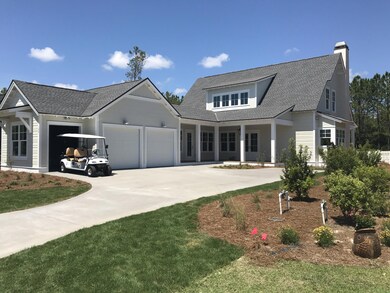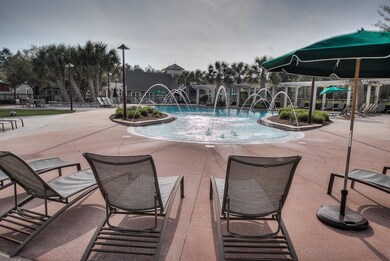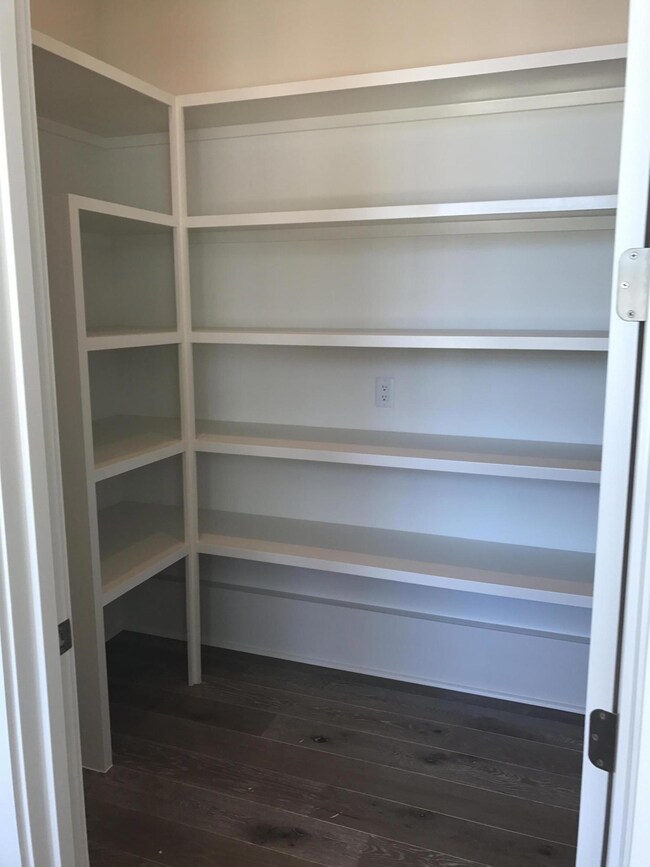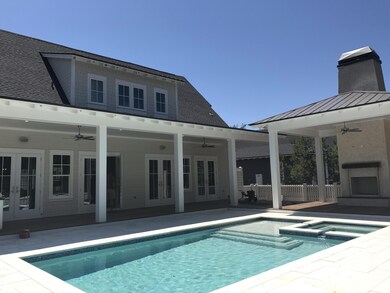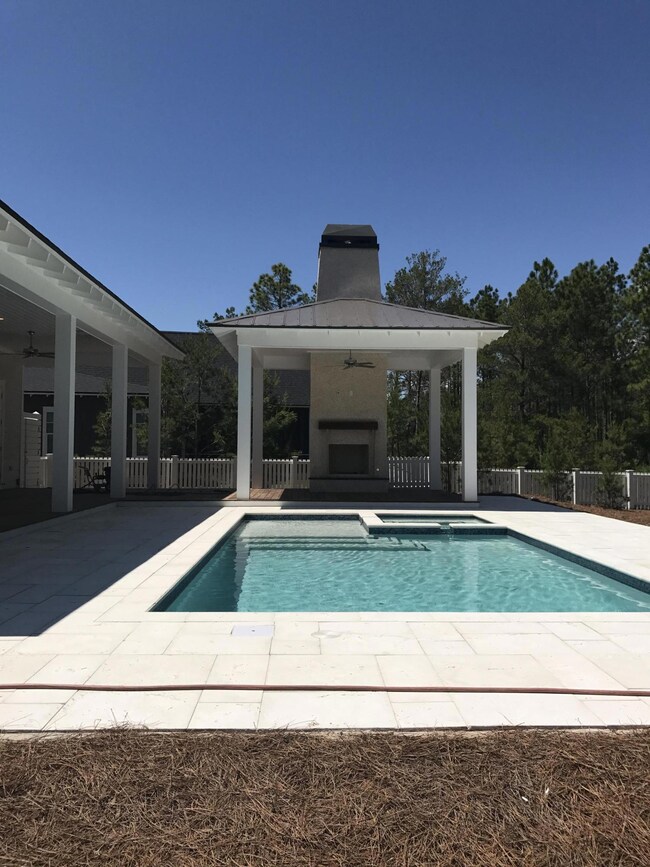
153 Splash Dr Unit Lot 190 Inlet Beach, FL 32461
Watersound Origins NeighborhoodEstimated Value: $2,012,347 - $2,229,000
Highlights
- Boat Dock
- On Golf Course
- Fishing
- Bay Elementary School Rated A-
- Cabana
- Florida Architecture
About This Home
As of May 2017A Cape Cod style floor plan that boasts an abundance of outdoor living space. Optional upgrades for the Weatherly include back porch cabana with a fireplace and outdoor kitchen perfect for year round entertaining. The kitchen, with a pantry and center island, opens into the large great room and is adjacent to a breakfast nook. Featuring a first floor Master Suite with 3 bedrooms upstairs and a bunk room, this thoughtfully designed floor plan offers plenty of space for family and guests. The second floor den is an inviting area for family gatherings or everyday living.
Home Details
Home Type
- Single Family
Est. Annual Taxes
- $13,164
Year Built
- Built in 2016
Lot Details
- 10,019 Sq Ft Lot
- Lot Dimensions are 76x158x89x187
- Property fronts a private road
- On Golf Course
- Back Yard Fenced
- Interior Lot
- Sprinkler System
- Property is zoned Deed Restrictions, Resid Single Family
HOA Fees
- $158 Monthly HOA Fees
Parking
- 2 Car Attached Garage
- Oversized Parking
- Automatic Garage Door Opener
Home Design
- Home to be built
- Florida Architecture
- Exterior Columns
- Wallpaper
- Frame Construction
- Floor Insulation
- Dimensional Roof
- Pitched Roof
- Ridge Vents on the Roof
- Composition Shingle Roof
- Metal Roof
- Wood Trim
- Cement Board or Planked
Interior Spaces
- 3,134 Sq Ft Home
- 2-Story Property
- Furnished
- Shelving
- Crown Molding
- Ceiling Fan
- Recessed Lighting
- Gas Fireplace
- Double Pane Windows
- Window Treatments
- Insulated Doors
- Great Room
- Pull Down Stairs to Attic
- Exterior Washer Dryer Hookup
Kitchen
- Breakfast Bar
- Walk-In Pantry
- Gas Oven or Range
- Range Hood
- Microwave
- Ice Maker
- Dishwasher
- Kitchen Island
- Disposal
Flooring
- Wood
- Tile
Bedrooms and Bathrooms
- 4 Bedrooms
- Primary Bedroom on Main
- Built-In Bunk Beds
- Dual Vanity Sinks in Primary Bathroom
- Shower Only in Primary Bathroom
Home Security
- Home Security System
- Storm Windows
- Storm Doors
- Fire and Smoke Detector
Eco-Friendly Details
- Energy-Efficient Doors
Pool
- Cabana
- Heated In Ground Pool
- Gunite Pool
- Outdoor Shower
Outdoor Features
- Covered Deck
- Covered patio or porch
- Outdoor Kitchen
- Built-In Barbecue
Schools
- Bay Elementary School
- Emerald Coast Middle School
- South Walton High School
Utilities
- High Efficiency Air Conditioning
- Central Heating and Cooling System
- High Efficiency Heating System
- Air Source Heat Pump
- Underground Utilities
- Water Tap Fee Is Paid
- Tankless Water Heater
- Gas Water Heater
- Phone Available
- Cable TV Available
Listing and Financial Details
- Assessor Parcel Number 25-3S-18-16230-000-1900
Community Details
Overview
- Association fees include management
- Watersound Origins Subdivision
- The community has rules related to covenants
Amenities
- Picnic Area
- Community Pavilion
Recreation
- Boat Dock
- Golf Course Community
- Community Playground
- Community Pool
- Fishing
Ownership History
Purchase Details
Purchase Details
Home Financials for this Owner
Home Financials are based on the most recent Mortgage that was taken out on this home.Purchase Details
Purchase Details
Home Financials for this Owner
Home Financials are based on the most recent Mortgage that was taken out on this home.Purchase Details
Home Financials for this Owner
Home Financials are based on the most recent Mortgage that was taken out on this home.Purchase Details
Purchase Details
Similar Homes in the area
Home Values in the Area
Average Home Value in this Area
Purchase History
| Date | Buyer | Sale Price | Title Company |
|---|---|---|---|
| Mclemore Jason | $100 | None Listed On Document | |
| Mclemore Anne Winicki | $1,800,000 | Coastal Title & Escrow | |
| 3 E Hogan Properties Llc | $1,300,000 | Attorney | |
| Jones Steven Brandon | $1,263,000 | Knight Barry Title Sln Inc | |
| Southerland Richard | $1,050,000 | Burke Law & Title Llc | |
| Wso Cannonball Lane Llc | $735,000 | Burke Law & Title Llc | |
| Wso Cannonball Lane Llc | $100 | -- |
Mortgage History
| Date | Status | Borrower | Loan Amount |
|---|---|---|---|
| Previous Owner | Mclemore Anne Winicki | $200,000 | |
| Previous Owner | Mclemore Anne Winicki | $1,440,000 | |
| Previous Owner | Jones Steven Brandon | $1,010,000 | |
| Previous Owner | Southerland Richard | $783,903 | |
| Previous Owner | Southerland Richard | $774,562 |
Property History
| Date | Event | Price | Change | Sq Ft Price |
|---|---|---|---|---|
| 05/09/2017 05/09/17 | Sold | $1,050,000 | 0.0% | $335 / Sq Ft |
| 08/31/2016 08/31/16 | For Sale | $1,050,000 | -- | $335 / Sq Ft |
| 07/22/2016 07/22/16 | Pending | -- | -- | -- |
Tax History Compared to Growth
Tax History
| Year | Tax Paid | Tax Assessment Tax Assessment Total Assessment is a certain percentage of the fair market value that is determined by local assessors to be the total taxable value of land and additions on the property. | Land | Improvement |
|---|---|---|---|---|
| 2024 | $13,164 | $1,531,646 | -- | -- |
| 2023 | $13,164 | $1,487,035 | $0 | $0 |
| 2022 | $13,026 | $1,443,723 | $0 | $0 |
| 2021 | $9,799 | $1,012,359 | $129,972 | $882,387 |
| 2020 | $7,289 | $787,026 | $118,908 | $668,118 |
| 2019 | $7,079 | $750,217 | $0 | $0 |
| 2018 | $6,969 | $736,229 | $0 | $0 |
| 2017 | $909 | $95,385 | $95,385 | $0 |
| 2016 | $798 | $79,753 | $0 | $0 |
| 2015 | $689 | $67,760 | $0 | $0 |
| 2014 | -- | $61,600 | $61,600 | $0 |
Agents Affiliated with this Home
-
Hunter Harman

Seller's Agent in 2017
Hunter Harman
Berkshire Hathaway HomeServices
(850) 598-7011
11 in this area
350 Total Sales
-
Lisa Jones
L
Seller Co-Listing Agent in 2017
Lisa Jones
Berkshire Hathaway HomeServices
(770) 842-5432
75 in this area
80 Total Sales
Map
Source: Emerald Coast Association of REALTORS®
MLS Number: 759954
APN: 25-3S-18-16230-000-1900
- 58 Medley St
- 105 Somersault Ln
- 150 Medley St
- 160 Needle Cast Ln
- 50 Somersault Ln
- Lot 3 Jeep Rd
- Lot 2 Jeep Rd
- TBD Cannonball Ln Unit Lot 10
- Lots 6 & 7 Old Trail Rd
- 77 Cannonball Ln Unit Lot (174)
- TBD W Seabrook Way Unit Lot 39
- 12 E Seabrook Way Unit Lot 37
- TBD E Seabrook Way Unit Lot 21
- TBD E Seabrook Way Unit Lot 34
- TBD E Seabrook Way Unit Lot 16
- TBD E Seabrook Way Unit Lot 20
- TBD E Seabrook Way Unit Lot 35
- TBD E Seabrook Way Unit Lot 15
- 267 W Firethorn Cir Unit Lot 39
- 271 W Firethorn Cir Unit Lot 40
- 153 Splash Dr Unit Lot 190
- 153 Splash Dr
- 165 Splash Dr
- 165 Splash Dr Unit Lot 191
- 141 Splash Dr Unit (Lot 189)
- TBD S Splash Dr Unit Lot 44
- TBD S Splash Dr Unit Lot 53
- TBD S Splash Dr Unit Lot 47
- TBD S Splash Dr Unit Lot 51
- TBD S Splash Dr Unit Lot 50
- TBD S Splash Dr Unit Lot 48
- TBD S Splash Dr Unit Lot 45
- 179 Splash Dr
- 179 Splash Dr Unit Lot 192
- 11 Jack Knife Dr Unit Lot 114
- 18 Jack Knife Dr Unit 146
- 18 Jack Knife Dr
- 17 Jack Knife Dr
- 17 Jack Knife Dr Unit Lot 115
- 193 Splash Dr

