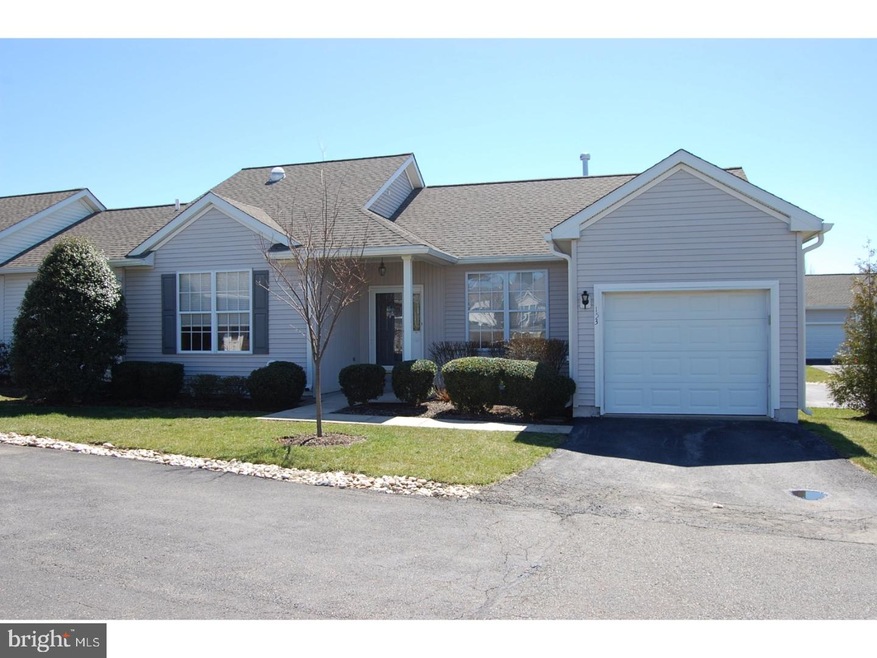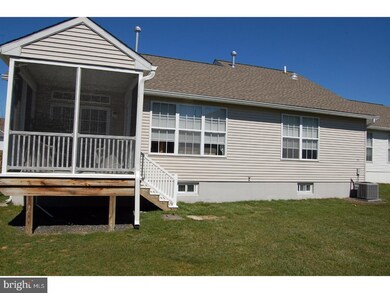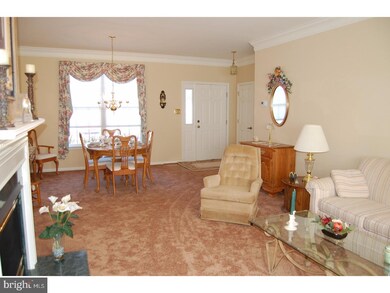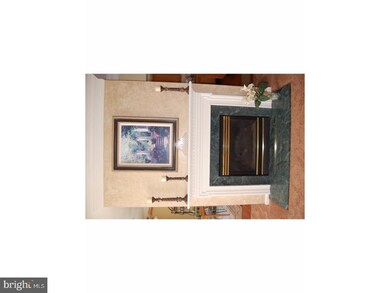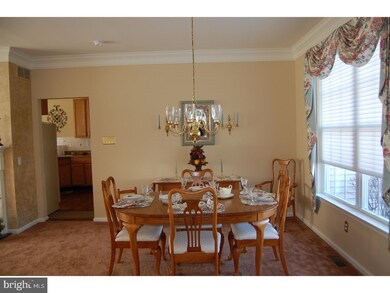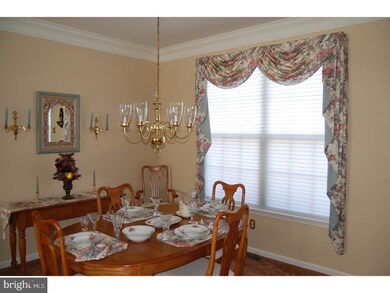
153 W Matthew Wood Way Unit 66 Glen Mills, PA 19342
Garnet Valley NeighborhoodHighlights
- Senior Community
- Deck
- Community Indoor Pool
- Clubhouse
- Wood Flooring
- Attic
About This Home
As of August 2017This Lehigh Model with all the bells and whistles is ready to be your new home. Enter into an open floor plan with features like, beautiful Crown molding throughout, Gas fireplace w/Green Marble pad and surround with wood trim and mantle. There are beautiful Custom Drapes and Shangri La blinds throughout. The kitchen has an exit to the garage which is great when coming home from grocery shopping. It's just a couple steps from car to kitchen counter. The kitchen features Beautiful Granite Countertops, tile back splash, Oak Cabinets and hardwood floors that continue into the Breakfast Nook which exits to screened-in deck for seasonal relaxing. The deck has new screen door to back yard as well an electrical outlet and cable hook up. The garage floor is sealed with gray coating. There are two bedrooms and two baths. The Master Suite is newly carpeted with a large walk-in closet and Master Bath features a step-in stall shower, ceramic tile and vanity sink. The finished Basement features freshly shampooed wall to wall carpet with plenty of room to spread out for Hobbies or Family/TV room with lots of storage space. Utility Room features newly installed major systems (heater, central air, hot water tank) in 2015. The Fox Hill Farm Community offers amenities for every kind of recreation pleasure, tennis courts, walking trails and bocce. The Clubhouse has a library, book review, arts and crafts room, game room, exercise room, indoor pool and outdoor pool for summertime relaxation pool side. The Association has parties and dances throughout the year. There are also many clubs to join from Art to Writing! If you don't have a favorite pastime now, maybe, you would like to join a club or start a new one! The Association completed installation of new roofs and downspouts during 2016.
Last Agent to Sell the Property
Marsha Kayfield
BHHS Fox & Roach-Media License #TREND:60012785 Listed on: 03/30/2017
Co-Listed By
NANCY FERRIS
BHHS Fox & Roach-Media License #TREND:049373
Townhouse Details
Home Type
- Townhome
Est. Annual Taxes
- $5,303
Year Built
- Built in 1999
Lot Details
- 1,612 Sq Ft Lot
- Property is in good condition
HOA Fees
- $324 Monthly HOA Fees
Parking
- 1 Car Direct Access Garage
- 1 Open Parking Space
- Garage Door Opener
Home Design
- Shingle Roof
- Vinyl Siding
- Concrete Perimeter Foundation
Interior Spaces
- 1,366 Sq Ft Home
- Property has 1 Level
- Ceiling Fan
- Skylights
- Marble Fireplace
- Gas Fireplace
- Family Room
- Living Room
- Dining Room
- Finished Basement
- Basement Fills Entire Space Under The House
- Attic
Kitchen
- Eat-In Kitchen
- Built-In Range
- Built-In Microwave
- Disposal
Flooring
- Wood
- Wall to Wall Carpet
- Tile or Brick
Bedrooms and Bathrooms
- 2 Bedrooms
- En-Suite Primary Bedroom
- En-Suite Bathroom
- 2 Full Bathrooms
- Walk-in Shower
Laundry
- Laundry Room
- Laundry on main level
Outdoor Features
- Deck
Schools
- Garnet Valley Middle School
- Garnet Valley High School
Utilities
- Forced Air Heating and Cooling System
- Heating System Uses Gas
- Underground Utilities
- 200+ Amp Service
- Natural Gas Water Heater
- Cable TV Available
Listing and Financial Details
- Tax Lot 187-000
- Assessor Parcel Number 13-00-00971-21
Community Details
Overview
- Senior Community
- Association fees include pool(s), common area maintenance, exterior building maintenance, lawn maintenance, snow removal, trash, parking fee, health club, management
- $1,000 Other One-Time Fees
- Built by MCKEE
- Fox Hill Farm Subdivision, Lehigh Floorplan
Amenities
- Clubhouse
Recreation
- Tennis Courts
- Community Indoor Pool
Pet Policy
- Pets allowed on a case-by-case basis
Ownership History
Purchase Details
Home Financials for this Owner
Home Financials are based on the most recent Mortgage that was taken out on this home.Purchase Details
Home Financials for this Owner
Home Financials are based on the most recent Mortgage that was taken out on this home.Purchase Details
Purchase Details
Home Financials for this Owner
Home Financials are based on the most recent Mortgage that was taken out on this home.Similar Home in Glen Mills, PA
Home Values in the Area
Average Home Value in this Area
Purchase History
| Date | Type | Sale Price | Title Company |
|---|---|---|---|
| Deed | $275,000 | None Available | |
| Deed | $267,500 | Global Title Inc | |
| Interfamily Deed Transfer | -- | -- | |
| Deed | $200,324 | -- |
Mortgage History
| Date | Status | Loan Amount | Loan Type |
|---|---|---|---|
| Open | $58,000 | New Conventional | |
| Closed | $75,000 | New Conventional | |
| Previous Owner | $75,000 | Purchase Money Mortgage |
Property History
| Date | Event | Price | Change | Sq Ft Price |
|---|---|---|---|---|
| 08/01/2017 08/01/17 | Sold | $275,000 | +0.2% | $201 / Sq Ft |
| 07/01/2017 07/01/17 | Pending | -- | -- | -- |
| 06/27/2017 06/27/17 | For Sale | $274,500 | +2.6% | $201 / Sq Ft |
| 06/15/2017 06/15/17 | Sold | $267,500 | 0.0% | $196 / Sq Ft |
| 05/02/2017 05/02/17 | For Sale | $267,500 | 0.0% | $196 / Sq Ft |
| 05/01/2017 05/01/17 | Pending | -- | -- | -- |
| 03/30/2017 03/30/17 | For Sale | $267,500 | -- | $196 / Sq Ft |
Tax History Compared to Growth
Tax History
| Year | Tax Paid | Tax Assessment Tax Assessment Total Assessment is a certain percentage of the fair market value that is determined by local assessors to be the total taxable value of land and additions on the property. | Land | Improvement |
|---|---|---|---|---|
| 2024 | $5,905 | $259,370 | $67,780 | $191,590 |
| 2023 | $5,758 | $259,370 | $67,780 | $191,590 |
| 2022 | $5,694 | $259,370 | $67,780 | $191,590 |
| 2021 | $9,575 | $259,370 | $67,780 | $191,590 |
| 2020 | $5,580 | $141,220 | $53,060 | $88,160 |
| 2019 | $5,498 | $141,220 | $53,060 | $88,160 |
| 2018 | $5,413 | $141,220 | $0 | $0 |
| 2017 | $5,303 | $141,220 | $0 | $0 |
| 2016 | $775 | $141,220 | $0 | $0 |
| 2015 | $791 | $141,220 | $0 | $0 |
| 2014 | $791 | $141,220 | $0 | $0 |
Agents Affiliated with this Home
-
Diep Nguyen
D
Seller's Agent in 2017
Diep Nguyen
Realty Mark Cityscape-King of Prussia
(610) 804-0908
1 Total Sale
-
M
Seller's Agent in 2017
Marsha Kayfield
BHHS Fox & Roach
-
N
Seller Co-Listing Agent in 2017
NANCY FERRIS
BHHS Fox & Roach
-

Buyer's Agent in 2017
Shirley Booth
BHHS Fox & Roach
(610) 636-6920
-
John Williams

Buyer's Agent in 2017
John Williams
VRA Realty
(610) 406-7905
57 in this area
126 Total Sales
Map
Source: Bright MLS
MLS Number: 1000082648
APN: 13-00-00971-21
- 136 W Reynard Ln Unit 75
- 28 W Houndpack Way
- 1902 Hunters Cir
- 1604 E Fox Brushs Way Unit 376
- 512 Hunting Whip Rd
- 514 Hunting Whip Rd Unit 195
- 916 E Fox Hound Chase Unit 229
- 1005 N Phipps Woods Ct Unit 253
- 1 Huntsman Dr
- 972 Smithbridge Rd
- 210 Sunset View Dr
- 1 Smithfield Dr
- 11 Marshall Ct
- 2007 Windfield Ct Unit 2007
- 698 Featherbed Ln
- 302 Milton Stamp Dr
- 1605 N Glen Dr
- 313 Milton Stamp Dr
- 315 Milton Stamp Dr
- 317 Milton Stamp Dr
