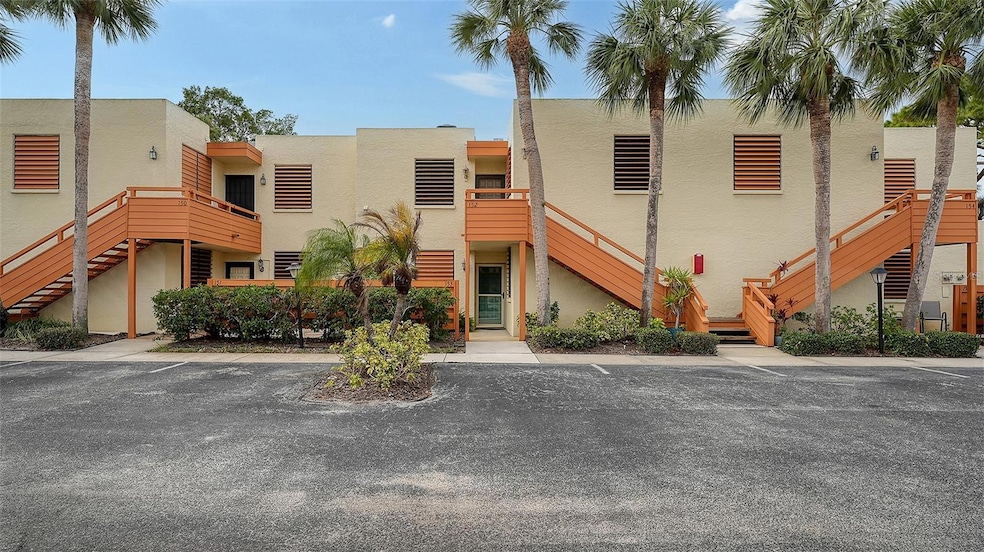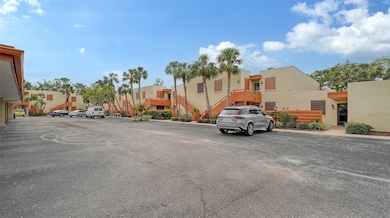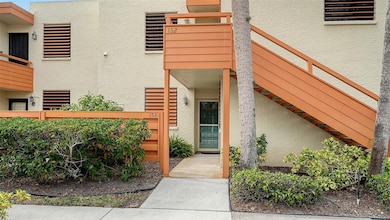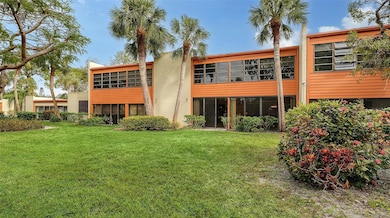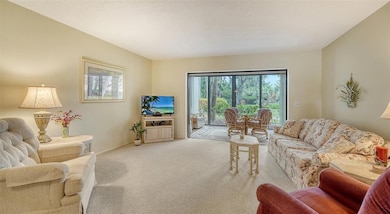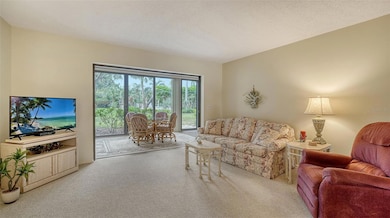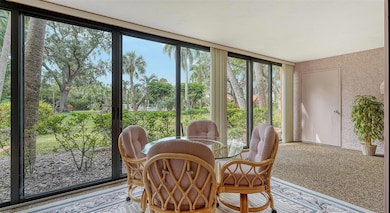153 Wild Palm Dr Unit 153 Bradenton, FL 34210
South Bradenton NeighborhoodEstimated payment $2,244/month
Highlights
- Heated Spa
- Garden View
- Walk-In Pantry
- Open Floorplan
- Tennis Courts
- Shutters
About This Home
Nestled in lush tropical landscaping, this well-maintained, ground floor 2-bedroom, 2-bath condominium offers serene pool views and a host of great features and amenities. Specifically, the residence features (1) a ground floor location with easy access and picturesque views of the pool and lush surroundings. (2) A spacious open kitchen, perfect for culinary enthusiasts. (3) A 28x9 foot glass-enclosed lanai, providing versatile space for relaxation and entertainment. (4) An oversized master bedroom suite (15x17) with two walk-in closets. There is also a storage room on the lanai for additional and convenient storage space. Furnishings are available outside of closing. One covered parking spot is also included, perfect for the winter visitor wanting to leave a car here year-round. Quarterly fees cover water, sewer, trash, cable TV, internet, insurance and maintenance on the building exterior, ground maintenance. Amenities include 2 beautifully maintained heated pools and spas for year-round enjoyment, and tennis/pickleball courts. There are also miles of shady walking available along private roads inside the larger Wildewood Springs/Spring Lakes community. The association is pet friendly and accepts residents of all ages. Near-by you will find plenty of shopping, dining movie theaters, and grocery stores. There are 4 public or semi- private golf courses within 5 miles of the residence and dozens within a 20-mile radius. The residence is only 8 miles from each of the 2 public beaches on Anna Maria Island and only 9 miles to the Sarasota Bradenton International Airport. Orlando and all of the Disney attractions are only 100 miles away.
Don’t miss this great opportunity at a terrific price.
Listing Agent
COLDWELL BANKER REALTY Brokerage Phone: 941-383-6411 License #3024379 Listed on: 01/21/2025

Property Details
Home Type
- Condominium
Est. Annual Taxes
- $3,349
Year Built
- Built in 1981
HOA Fees
- $869 Monthly HOA Fees
Property Views
- Garden
- Pool
Home Design
- Entry on the 1st floor
- Membrane Roofing
- Concrete Roof
- Block Exterior
- Stucco
Interior Spaces
- 1,304 Sq Ft Home
- 1-Story Property
- Open Floorplan
- Shutters
- Blinds
- Sliding Doors
- Living Room
- Inside Utility
Kitchen
- Walk-In Pantry
- Range with Range Hood
- Microwave
- Ice Maker
- Dishwasher
- Disposal
Flooring
- Carpet
- Ceramic Tile
Bedrooms and Bathrooms
- 2 Bedrooms
- Walk-In Closet
- 2 Full Bathrooms
- Bathtub with Shower
- Shower Only
Laundry
- Laundry in Kitchen
- Dryer
- Washer
Parking
- 1 Carport Space
- 1 Parking Garage Space
Schools
- Moody Elementary School
- Electa Arcotte Lee Magnet Middle School
- Bayshore High School
Utilities
- Central Air
- Heating Available
- Thermostat
- Electric Water Heater
- High Speed Internet
- Cable TV Available
Additional Features
- Heated Spa
- East Facing Home
Listing and Financial Details
- Visit Down Payment Resource Website
- Assessor Parcel Number 5188804008
Community Details
Overview
- Association fees include cable TV, pool, escrow reserves fund, insurance, internet, maintenance structure, ground maintenance, management, pest control, private road, sewer, trash, water
- Gulf Coast Community Management Association, Phone Number (941) 870-5600
- Mid-Rise Condominium
- Wildewood Springs Condos
- Wildewood Springs Community
- Wildewood Spgs II B Subdivision
- The community has rules related to vehicle restrictions
Recreation
- Tennis Courts
- Community Pool
- Community Spa
Pet Policy
- Pets up to 25 lbs
- 2 Pets Allowed
- Dogs and Cats Allowed
- Breed Restrictions
Map
Home Values in the Area
Average Home Value in this Area
Tax History
| Year | Tax Paid | Tax Assessment Tax Assessment Total Assessment is a certain percentage of the fair market value that is determined by local assessors to be the total taxable value of land and additions on the property. | Land | Improvement |
|---|---|---|---|---|
| 2025 | $3,418 | $209,366 | -- | -- |
| 2024 | $3,418 | $246,500 | -- | $246,500 |
| 2023 | $3,349 | $250,750 | $0 | $250,750 |
| 2022 | $2,858 | $194,250 | $0 | $194,250 |
| 2021 | $2,461 | $143,000 | $0 | $143,000 |
| 2020 | $2,391 | $145,000 | $0 | $145,000 |
| 2019 | $2,271 | $141,000 | $0 | $141,000 |
| 2018 | $2,064 | $123,500 | $0 | $0 |
| 2017 | $1,794 | $111,000 | $0 | $0 |
| 2016 | $1,719 | $107,400 | $0 | $0 |
| 2015 | $1,402 | $98,500 | $0 | $0 |
| 2014 | $1,402 | $78,226 | $0 | $0 |
| 2013 | $1,258 | $68,171 | $1 | $68,170 |
Property History
| Date | Event | Price | List to Sale | Price per Sq Ft |
|---|---|---|---|---|
| 09/12/2025 09/12/25 | Price Changed | $208,000 | -9.4% | $160 / Sq Ft |
| 05/14/2025 05/14/25 | Price Changed | $229,500 | -2.3% | $176 / Sq Ft |
| 03/26/2025 03/26/25 | Price Changed | $234,900 | -6.0% | $180 / Sq Ft |
| 01/21/2025 01/21/25 | For Sale | $249,900 | -- | $192 / Sq Ft |
Purchase History
| Date | Type | Sale Price | Title Company |
|---|---|---|---|
| Warranty Deed | $98,000 | -- | |
| Warranty Deed | $73,000 | -- |
Source: Stellar MLS
MLS Number: A4636191
APN: 51888-0400-8
- 135 Wild Palm Dr
- 3468 51st Avenue Dr W
- 131 Pineneedle Dr Unit 131
- 3451 51st Avenue Cir W Unit 218
- 137 Pineneedle Dr
- 321 Timberlake Dr Unit 321D
- 162 Pineneedle Dr
- 307 Timberlake Dr Unit 307D
- 224 Lakewood Dr Unit 225
- 182 Pineneedle Dr Unit 182
- 3265 51st Avenue Dr W
- 3255 51st Avenue Dr W
- 101 Tidewater Dr Unit 101
- 119 Tidewater Dr Unit 119U
- 127 Tidewater Dr Unit 127
- 647 Woodlawn Dr Unit 647
- 703 Oakview Dr Unit 703D
- 721 Spring Lakes Blvd Unit 6
- 3112 52nd Avenue Dr W
- 515 Spring Lakes Blvd Unit 515D
- 132 Wild Palm Dr Unit 132
- 131 Wild Palm Dr
- 220 Pineneedle Dr Unit 220
- 3441 51st Avenue Cir W Unit 213
- 142 Pineneedle Dr Unit 142U
- 206 Lakewood Dr
- 3215 51st Avenue Terrace W
- 645 Woodlawn Dr Unit 645
- 5027 31st St W
- 3116 51st Avenue Terrace W
- 586 Lakeside Dr
- 5059 Live Oak Cir Unit B
- 5400 34th St W Unit H7
- 5400 34th St W Unit 8B
- 5400 34th St W Unit 12D
- 5400 34th St W Unit 12H
- 3707 45th Terrace W Unit 101
- 3707 45th Terrace W Unit 107
- 3405 54th Dr W Unit 103
- 3605 54th Dr W Unit 103
