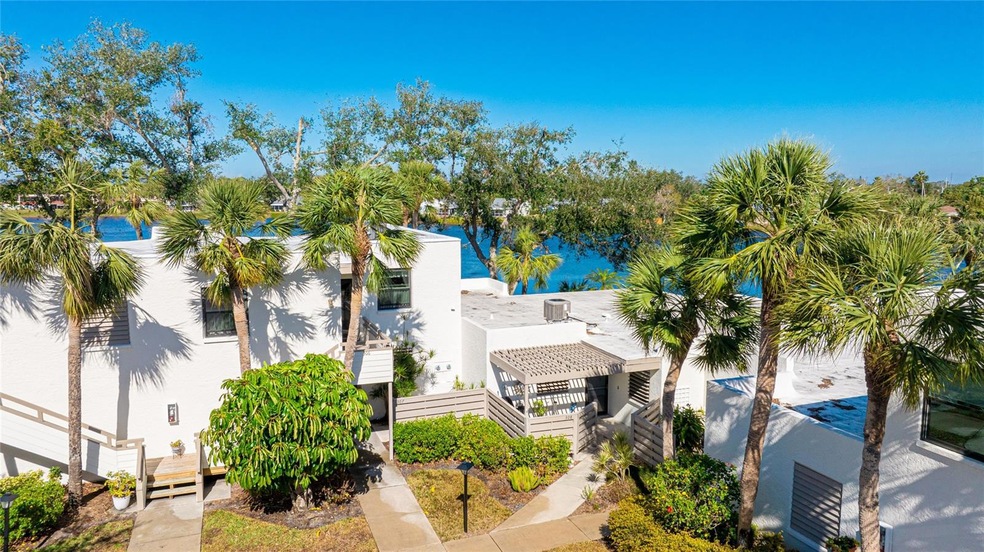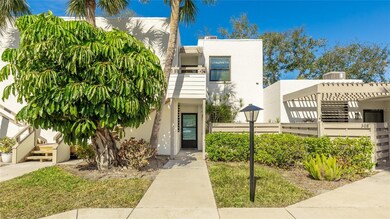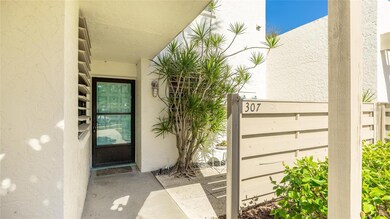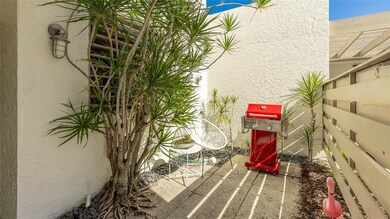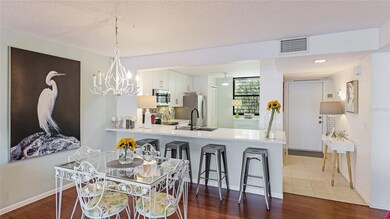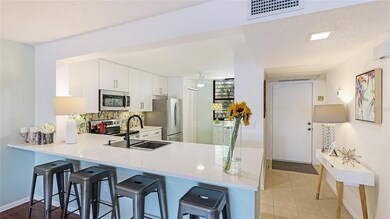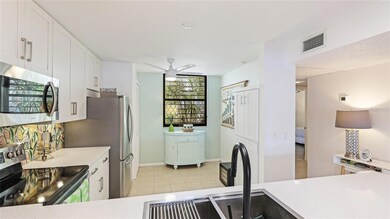307 Timberlake Dr Unit 307D Bradenton, FL 34210
South Bradenton NeighborhoodHighlights
- Lake View
- Engineered Wood Flooring
- Stone Countertops
- 8.32 Acre Lot
- Great Room
- Community Pool
About This Home
Step into your dream vacation escape with this beautifully updated two-bedroom, ground-floor condo—available for a limited time from June 1, 2025 through October 31, 2025. This idyllic location is not just a home, but a gateway to the best of Florida living, with world-class beaches, golf, IMG Academy, shopping, and delightful dining experiences all within a short drive. Your stay will be enhanced by the tranquil lake views from your ground-floor unit, offering a peaceful retreat. This Florida getaway is offered turnkey at a rate of $2,200 per month, which includes all essential utilities such as electric, cable, internet, water, sewer, and trash. In accordance with association rules, a minimum rental period of three months is required and commercial truck parking is not permitted within the complex. First month, last month and security deposit are required. No pets please. Please note, the property is also listed for sale. The lease will convey with the sale and tenants must agree to accommodate showings with reasonable advance notice.
Listing Agent
BRISTA REALTY LLC Brokerage Phone: 941-373-0600 License #3244364 Listed on: 05/23/2025
Condo Details
Home Type
- Condominium
Est. Annual Taxes
- $3,418
Year Built
- Built in 1980
Home Design
- Turnkey
Interior Spaces
- 1,304 Sq Ft Home
- 1-Story Property
- Ceiling Fan
- Sliding Doors
- Great Room
- Family Room Off Kitchen
- Combination Dining and Living Room
- Inside Utility
- Lake Views
Kitchen
- Range
- Microwave
- Dishwasher
- Stone Countertops
- Disposal
Flooring
- Engineered Wood
- Ceramic Tile
- Luxury Vinyl Tile
Bedrooms and Bathrooms
- 2 Bedrooms
- Split Bedroom Floorplan
- Walk-In Closet
- 2 Full Bathrooms
Laundry
- Laundry closet
- Dryer
- Washer
Home Security
Parking
- 1 Carport Space
- 1 Parking Garage Space
Outdoor Features
- Enclosed patio or porch
- Private Mailbox
Utilities
- Central Air
- Heating Available
- Underground Utilities
- Electric Water Heater
- Cable TV Available
Additional Features
- Landscaped
- Property is near a golf course
Listing and Financial Details
- Residential Lease
- Security Deposit $2,200
- Property Available on 5/23/25
- Tenant pays for cleaning fee
- The owner pays for cable TV, electricity, grounds care, internet, management, pool maintenance, sewer, trash collection, water
- 6-Month Minimum Lease Term
- $100 Application Fee
- 3-Month Minimum Lease Term
- Assessor Parcel Number 5188809908
Community Details
Overview
- Property has a Home Owners Association
- Kristin Smith Ksmith@Pcmfla.Com Association, Phone Number (941) 921-5393
- Wildewood Springs Community
- Wildewood Spgs Ii C Subdivision
- The community has rules related to no truck, recreational vehicles, or motorcycle parking, vehicle restrictions
Recreation
- Tennis Courts
- Community Pool
Pet Policy
- No Pets Allowed
Security
- Fire and Smoke Detector
Map
Source: Stellar MLS
MLS Number: A4653476
APN: 51888-0990-8
- 308 Timber Lake Dr
- 224 Lakewood Dr Unit 225
- 323 Timberlake Dr Unit 323
- 131 Pineneedle Dr Unit 131
- 153 Wild Palm Dr Unit 153
- 127 Tidewater Dr Unit 127
- 220 Pineneedle Dr Unit 220
- 162 Pineneedle Dr
- 144 Wild Palm Dr
- 141 Wild Palm Dr
- 184 Pineneedle Dr Unit 184
- 182 Pineneedle Dr Unit 182
- 3418 51st Avenue Cir W Unit 229
- 3468 51st Avenue Dr W
- 3415 51st Avenue Cir W Unit 206
- 647 Woodlawn Dr Unit 647
- 514 Spring Lakes Blvd Unit 514U
- 515 Spring Lakes Blvd Unit 515D
- 3520 51st Ave W
- 523 Spring Lakes Blvd Unit 523
- 206 Lakewood Dr
- 132 Wild Palm Dr Unit 132
- 142 Pineneedle Dr Unit 142U
- 220 Pineneedle Dr Unit 220
- 5027 34th St W
- 183 Pineneedle Dr
- 5027 31st St W
- 620 Spring Lakes Blvd
- 3215 51st Avenue Terrace W
- 409 Palm Tree Dr
- 3825 45th Terrace W Unit 104
- 144 Pinehurst Dr
- 173 Pinehurst Dr Unit 1
- 5009 46th St W
- 4515 50th Dr W
- 5105 44th St W
- 108 Pinehurst Dr
- 4325 46th Ave W Unit 203
- 123 Pinehurst Dr
- 5400 34th St W Unit B12
