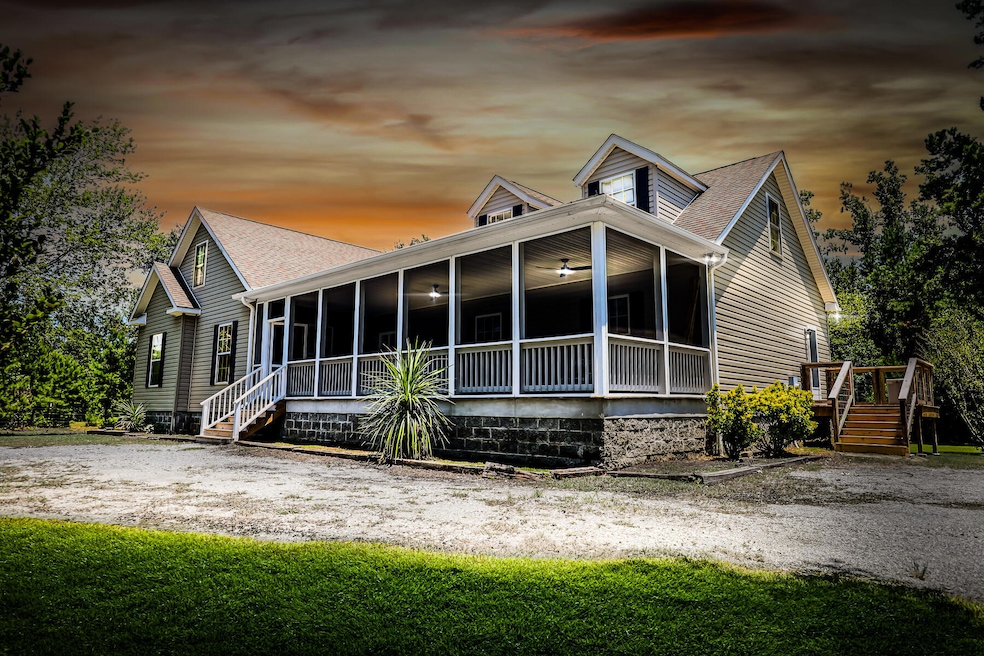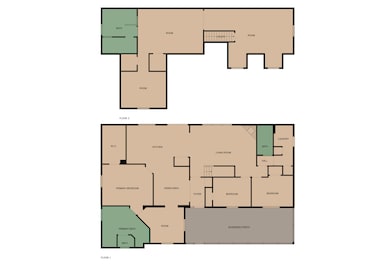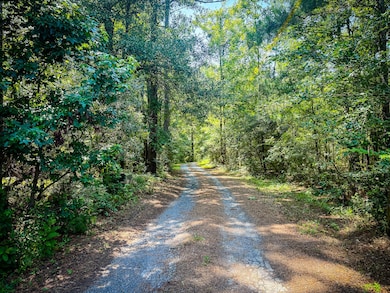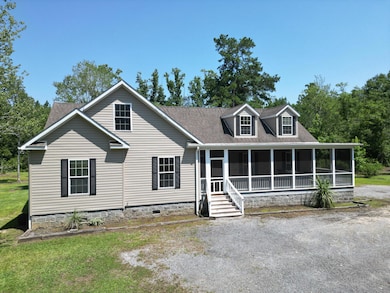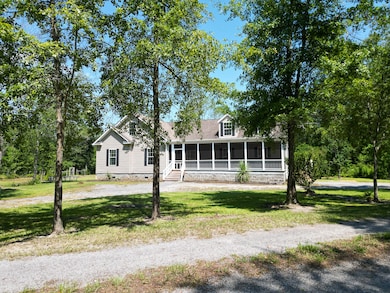153 Willow Brook Way Cordesville, SC 29434
Cordesville NeighborhoodEstimated payment $3,666/month
Highlights
- 19.39 Acre Lot
- Pond
- Traditional Architecture
- Deck
- Wooded Lot
- Home Office
About This Home
Peace, Privacy, and Possibilities Await in Cordesville! Tucked away on approximately 20 acres of tranquil countryside--made up of three separate parcels (5.26 acres, 1.0 acre and 14.13 acres)--this custom-built retreat offers the perfect blend of comfort, space, and rural charm. Whether you're looking for a homestead, multigenerational living, or just a quiet escape, this property delivers.An expansive screened-in front porch welcomes you in and sets the tone for laid-back living. Inside, the open-concept main level features laminate hardwood floors, a cozy fireplace in the living area, and a dining room with a tray ceiling. The kitchen is thoughtfully designed with a center island, ample cabinetry, and an eat-in nook with sliding doors that lead to a back deck--perfect for summerbarbecues and enjoying the peaceful, wooded views. The first-floor primary suite offers a private retreat with a jacuzzi tub, dual vanities, and a walk-in shower. Upstairs, you'll find a completely separate living space with its own living room, bedroom, massive walk-in closet, and a spacious full bath with an oversized tiled shower ideal for guests or extended family. Outdoors, the opportunities are endless. There's an electric fence already in place for farm animals, a stocked pond for fishing, a garden for growing your own produce, and even a chicken coop. This is a slice of the Lowcountry where you can truly live off the land or just soak in the peace and quiet. Highlights:
19.36 acres (three TMS parcels: 5.26, 1, & 14.13 acres)
Electric fence for farm animals
Private upstairs suite
Stocked pond, garden, and chicken coop
Expansive screened-in porch
No HOA Don't miss your chance to own this unique property schedule your private showing today. House is being sold as-is and is priced accordingly.
Home Details
Home Type
- Single Family
Year Built
- Built in 2008
Lot Details
- 19.39 Acre Lot
- Wooded Lot
Home Design
- Traditional Architecture
- Asphalt Roof
- Vinyl Siding
Interior Spaces
- 3,252 Sq Ft Home
- 2-Story Property
- Ceiling Fan
- Gas Log Fireplace
- Living Room with Fireplace
- Formal Dining Room
- Home Office
- Crawl Space
Kitchen
- Electric Range
- Microwave
- Dishwasher
Flooring
- Carpet
- Laminate
- Ceramic Tile
Bedrooms and Bathrooms
- 4 Bedrooms
- Walk-In Closet
- 3 Full Bathrooms
- Soaking Tub
- Garden Bath
Laundry
- Laundry Room
- Washer and Electric Dryer Hookup
Outdoor Features
- Pond
- Deck
- Screened Patio
- Separate Outdoor Workshop
- Front Porch
Schools
- Bonner Elementary School
- Macedonia Middle School
- Timberland High School
Utilities
- Central Air
- Heating Available
- Well
- Septic Tank
Map
Home Values in the Area
Average Home Value in this Area
Tax History
| Year | Tax Paid | Tax Assessment Tax Assessment Total Assessment is a certain percentage of the fair market value that is determined by local assessors to be the total taxable value of land and additions on the property. | Land | Improvement |
|---|---|---|---|---|
| 2025 | $1,395 | $285,710 | $49,074 | $236,636 |
| 2024 | $1,343 | $11,428 | $1,963 | $9,465 |
| 2023 | $1,343 | $11,428 | $1,963 | $9,465 |
| 2022 | $1,341 | $9,944 | $768 | $9,176 |
| 2021 | $1,373 | $9,950 | $768 | $9,176 |
| 2020 | $1,389 | $9,944 | $768 | $9,176 |
| 2019 | $1,380 | $9,944 | $768 | $9,176 |
| 2018 | $1,644 | $11,930 | $2,754 | $9,176 |
| 2017 | $941 | $7,886 | $2,826 | $5,060 |
| 2016 | $962 | $7,890 | $2,830 | $5,060 |
| 2015 | $891 | $7,890 | $2,830 | $5,060 |
| 2014 | $3,079 | $7,890 | $2,830 | $5,060 |
| 2013 | -- | $7,890 | $2,830 | $5,060 |
Property History
| Date | Event | Price | List to Sale | Price per Sq Ft | Prior Sale |
|---|---|---|---|---|---|
| 11/24/2025 11/24/25 | Price Changed | $675,000 | -2.2% | $208 / Sq Ft | |
| 07/29/2025 07/29/25 | Price Changed | $690,000 | -1.4% | $212 / Sq Ft | |
| 06/30/2025 06/30/25 | For Sale | $700,000 | +94.4% | $215 / Sq Ft | |
| 07/21/2017 07/21/17 | Sold | $360,000 | 0.0% | $110 / Sq Ft | View Prior Sale |
| 06/16/2017 06/16/17 | Pending | -- | -- | -- | |
| 06/12/2017 06/12/17 | For Sale | $360,000 | -- | $110 / Sq Ft |
Purchase History
| Date | Type | Sale Price | Title Company |
|---|---|---|---|
| Deed | $360,000 | None Available |
Mortgage History
| Date | Status | Loan Amount | Loan Type |
|---|---|---|---|
| Open | $371,880 | VA |
Source: CHS Regional MLS
MLS Number: 25018112
APN: 183-00-00-055
- 024 Gertie Ln
- 143 Dixon Ln
- 214 Osprey Dr
- 211 Osprey Dr
- 1811 Teal Rd
- 1807 Perch Rd
- 1822 Mallard Cir
- 1019 Live Oak Ave
- 0 Point Comfort Rd Unit 24030382
- 0 Point Comfort Rd Unit 24030383
- 0 Point Comfort Rd Unit 24028043
- 1004 Striper Ave
- 1004 Magnolia Ln
- 531 Vandross Rd
- 1 Hard Pinch Rd
- 000 Hard Pinch Rd Unit A & B
- 3 S Carolina 402
- 0 Hard Pinch Rd
- 1401 Churchill Rd
- 1443 Hard Pinch Rd
- 1237 State Rd S-8-806
- 1226 State Rd S-8-806 Unit A
- 1133 Langdoc St
- 279 Oglethorpe Cir
- 1101 Stuart Dr
- 626 English Oak Cir
- 619 English Oak Cir
- 411 Grove End Rd
- 175 Morning Line Dr
- 137 Morning Line Dr
- 103 Morning Line Dr
- 107 Morning Line Dr
- 108 Fairground Rd
- 328 Blue Haw Dr
- 120 Sugeree Dr
- 106 Blackwater Way
- 423 Sablewood Dr
- 200 Charlesfort Way
- 609 Trotters Ln
- 2000 Epson Plantation Dr
