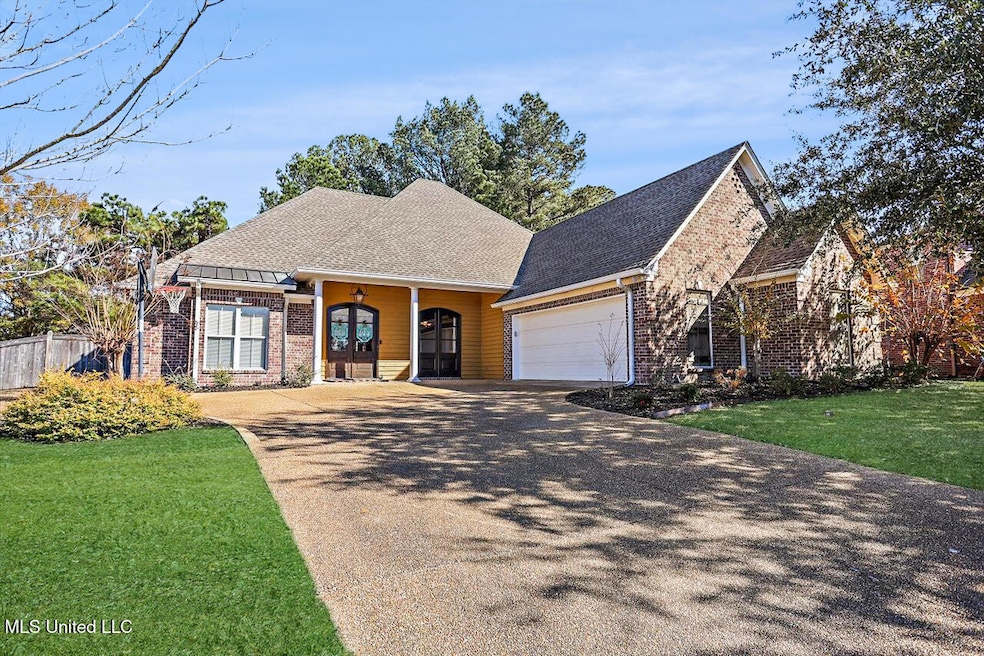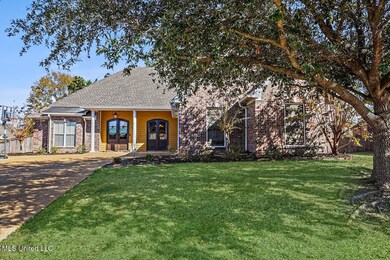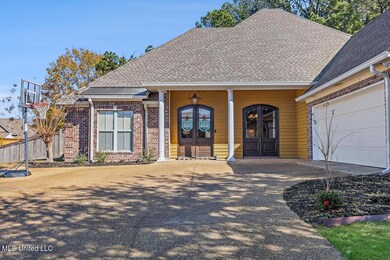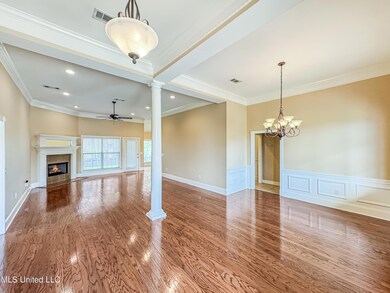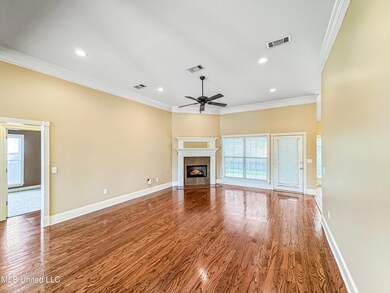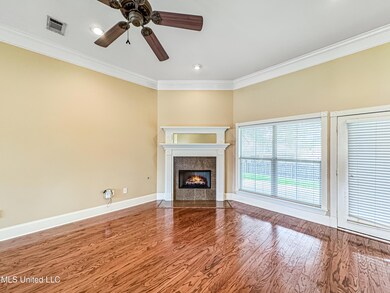
153 Woodlands Glen Cir Brandon, MS 39047
Highlights
- Golf Course Community
- Clubhouse
- Traditional Architecture
- Northwest Rankin Elementary School Rated A
- Multiple Fireplaces
- Wood Flooring
About This Home
As of May 2025Immaculate One-Owner Home with Exceptional Features in the desirable Castlewoods Subdivision!Discover this meticulously maintained 4-bedroom, 2.5-bath home, nestled in a sought-after community with outstanding amenities! With 2,523 sq. ft. of thoughtful design and tasteful finishes, this one-owner property is move-in ready and truly a rare find!From the moment you enter the inviting foyer, you'll be captivated by the tall ceilings, wood floors, and cozy gas log fireplace in the spacious main living area. The home also features a formal dining room for elegant gatherings, a sunlit keeping room or breakfast room, complete with another gas log fireplace, as well a dedicated home office for work or study.The kitchen is both functional and appealing, equipped with a stainless steel gas range, granite tile countertops, and a convenient breakfast bar, making it the perfect space for cooking and entertaining! The split floor plan ensures privacy, with the spacious primary suite featuring a tray ceiling, wood flooring, two walk-in closets, and a luxurious primary bath complete with a corner jetted tub, dual vanities, and a separate shower.Step outside to your private oasis! The fully fenced backyard is perfect for entertaining, with a covered back porch and a Michael Phelps Swim Spa, which can remain with the home.Located in a highly desirable neighborhood, residents enjoy access to a golf course, tennis courts, clubhouse, restaurant, playground, and more—offering activities for every lifestyle.Additional highlights include a 3-year-old roof, ensuring long-term durability, and eligibility for 100% financing through a USDA Loan with approved credit.This home has been lovingly cared for and is ready for its next chapter. It is a perfect blend of comfort, elegance, and convenience, set in a community designed to enhance your lifestyle. Don't wait—schedule your private showing today and make this dream home yours!
Last Agent to Sell the Property
Southern Homes Real Estate License #S51449 Listed on: 12/16/2024
Home Details
Home Type
- Single Family
Est. Annual Taxes
- $2,783
Year Built
- Built in 2004
Lot Details
- 0.34 Acre Lot
- Privacy Fence
- Wood Fence
- Back Yard Fenced
- Landscaped
HOA Fees
- $26 Monthly HOA Fees
Parking
- 2 Car Attached Garage
- Side Facing Garage
Home Design
- Traditional Architecture
- Brick Exterior Construction
- Slab Foundation
- Architectural Shingle Roof
- Wood Siding
Interior Spaces
- 2,523 Sq Ft Home
- 1-Story Property
- Tray Ceiling
- High Ceiling
- Ceiling Fan
- Recessed Lighting
- Multiple Fireplaces
- Gas Log Fireplace
- Insulated Windows
- Entrance Foyer
- Living Room with Fireplace
- Breakfast Room
- Storage
- Laundry Room
- Fire and Smoke Detector
Kitchen
- Breakfast Bar
- Gas Range
- Microwave
- Dishwasher
- Disposal
Flooring
- Wood
- Carpet
- Tile
Bedrooms and Bathrooms
- 4 Bedrooms
- Split Bedroom Floorplan
- Dual Closets
- Walk-In Closet
- Double Vanity
- Hydromassage or Jetted Bathtub
- Separate Shower
Outdoor Features
- Pergola
- Rain Gutters
- Rear Porch
Location
- Property is near a golf course
Schools
- Northwest Elementry Elementary School
- Northwest Rankin Middle School
- Northwest Rankin High School
Utilities
- Cooling System Powered By Gas
- Central Heating and Cooling System
- Heating System Uses Natural Gas
- Natural Gas Connected
- Water Heater
- Fiber Optics Available
Listing and Financial Details
- Assessor Parcel Number I10n000007 01250
Community Details
Overview
- Association fees include ground maintenance, management, pool service
- Castlewoods Subdivision
- The community has rules related to covenants, conditions, and restrictions
Amenities
- Restaurant
- Clubhouse
Recreation
- Golf Course Community
- Tennis Courts
- Community Pool
Ownership History
Purchase Details
Purchase Details
Home Financials for this Owner
Home Financials are based on the most recent Mortgage that was taken out on this home.Purchase Details
Home Financials for this Owner
Home Financials are based on the most recent Mortgage that was taken out on this home.Purchase Details
Home Financials for this Owner
Home Financials are based on the most recent Mortgage that was taken out on this home.Purchase Details
Home Financials for this Owner
Home Financials are based on the most recent Mortgage that was taken out on this home.Purchase Details
Home Financials for this Owner
Home Financials are based on the most recent Mortgage that was taken out on this home.Similar Homes in Brandon, MS
Home Values in the Area
Average Home Value in this Area
Purchase History
| Date | Type | Sale Price | Title Company |
|---|---|---|---|
| Quit Claim Deed | -- | None Listed On Document | |
| Quit Claim Deed | -- | None Listed On Document | |
| Quit Claim Deed | -- | None Available | |
| Quit Claim Deed | -- | None Available | |
| Quit Claim Deed | -- | None Listed On Document | |
| Quit Claim Deed | -- | None Available | |
| Quit Claim Deed | -- | None Available |
Mortgage History
| Date | Status | Loan Amount | Loan Type |
|---|---|---|---|
| Open | $347,985 | FHA | |
| Previous Owner | $236,500 | Stand Alone Refi Refinance Of Original Loan | |
| Previous Owner | $236,500 | Balloon | |
| Previous Owner | $230,677 | New Conventional | |
| Previous Owner | $47,650 | Second Mortgage Made To Cover Down Payment | |
| Previous Owner | $225,250 | Stand Alone Refi Refinance Of Original Loan | |
| Previous Owner | $217,840 | New Conventional | |
| Previous Owner | $50,000 | No Value Available |
Property History
| Date | Event | Price | Change | Sq Ft Price |
|---|---|---|---|---|
| 05/23/2025 05/23/25 | Sold | -- | -- | -- |
| 04/18/2025 04/18/25 | Pending | -- | -- | -- |
| 04/08/2025 04/08/25 | Price Changed | $369,900 | -2.6% | $147 / Sq Ft |
| 02/11/2025 02/11/25 | Price Changed | $379,900 | -2.6% | $151 / Sq Ft |
| 12/16/2024 12/16/24 | For Sale | $389,900 | -- | $155 / Sq Ft |
Tax History Compared to Growth
Tax History
| Year | Tax Paid | Tax Assessment Tax Assessment Total Assessment is a certain percentage of the fair market value that is determined by local assessors to be the total taxable value of land and additions on the property. | Land | Improvement |
|---|---|---|---|---|
| 2024 | $2,633 | $27,230 | $0 | $0 |
| 2023 | $2,784 | $28,634 | $0 | $0 |
| 2022 | $2,741 | $28,634 | $0 | $0 |
| 2021 | $2,741 | $28,634 | $0 | $0 |
| 2020 | $2,741 | $28,634 | $0 | $0 |
| 2019 | $2,470 | $25,421 | $0 | $0 |
| 2018 | $2,419 | $25,421 | $0 | $0 |
| 2017 | $2,419 | $25,421 | $0 | $0 |
| 2016 | $2,241 | $24,916 | $0 | $0 |
| 2015 | $2,241 | $24,916 | $0 | $0 |
| 2014 | $2,188 | $24,916 | $0 | $0 |
| 2013 | $2,188 | $24,916 | $0 | $0 |
Agents Affiliated with this Home
-
Jenny Winstead

Seller's Agent in 2025
Jenny Winstead
Southern Homes Real Estate
(601) 906-1940
332 Total Sales
-
Dustin Hines
D
Buyer's Agent in 2025
Dustin Hines
Turn Key Properties, LLC
(601) 427-5088
2 Total Sales
Map
Source: MLS United
MLS Number: 4098995
APN: I10N-000007-01250
- 152 Woodlands Glen Cir
- 162 Apple Blossom Dr
- 168 Woodlands Glen Cir
- 126 Woodlands Glen Cir
- 174 Woodlands Glen Cir
- 507 Plum Grove
- 105 Willow Place
- 109 Willow Place
- 108 Willow Crest Cir
- 112 Willow Crest Cir
- 812 Willow Grande Cir
- 862 Willow Grande Cir
- 528 Willow Valley Cir
- 523 Willow Valley Cir
- 221 Boxwood Cir
- 307 Meadowview Ln
- 214 Boxwood Cir
- 322 Woodlands Dr
- 196 Woodlands Green Dr
- 320 Woodhollow Cove
