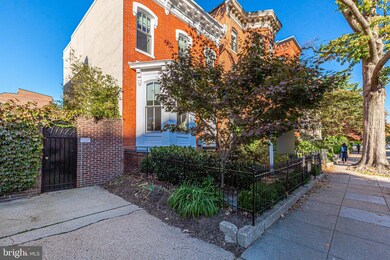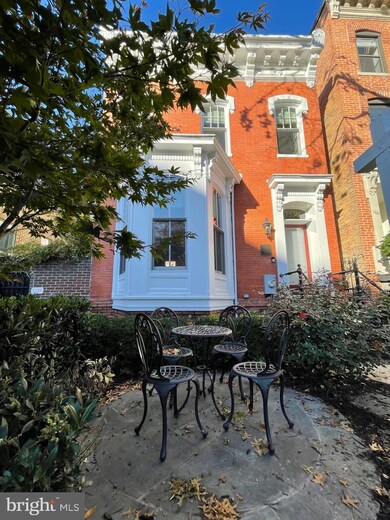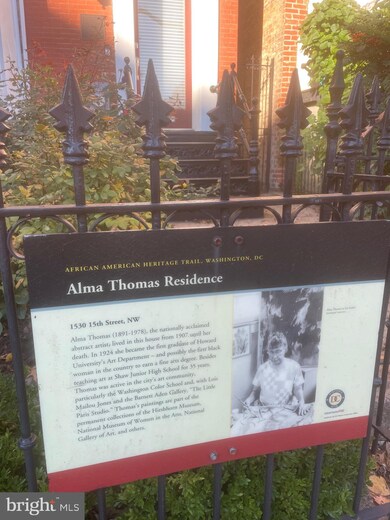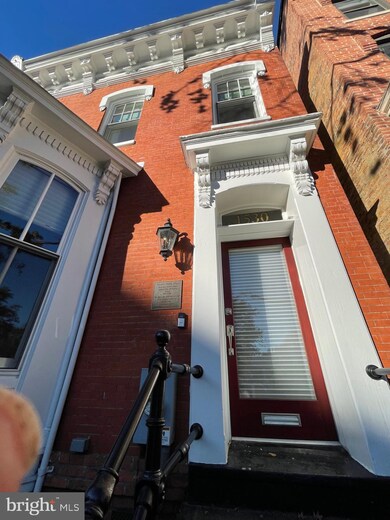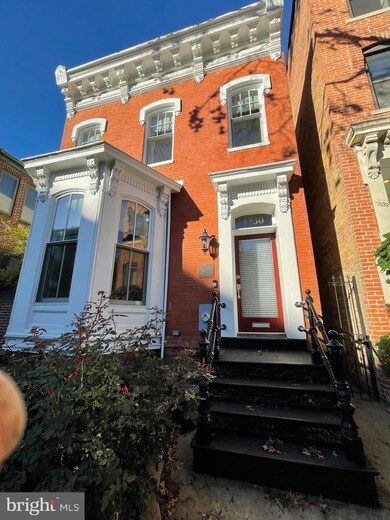
1530 15th St NW Washington, DC 20005
Dupont Circle NeighborhoodHighlights
- Gourmet Kitchen
- Recreation Room
- Victorian Architecture
- Ross Elementary School Rated A
- Wood Flooring
- 2-minute walk to Stead Park
About This Home
As of March 2022The Alma Thomas House. Catch her current exhibit at The Phillips Gallery that runs through Jan 20.2022. It's the year of Alma! Incredible opportunity to own the house that inspired decades of incredible art. Look out the same windows where Alma was inspired to create some of the most famous and celebrated art of the 20th century. The Alma Thomas House has a rich history that is woven within and outside the home - maintaining period details, while showcasing high end renovations up to today's luxury standards. A beautiful front circular flagstone patio draws you into the home, and welcomes opportunities to interact with the vibrant neighborhood. The open floor plan features hardwood floors leading from the living room into the dining area and gourmet kitchen beyond. The kitchen offers silestone counters and Viking gas stove. There are Pella windows, and designer finishes throughout. Upstairs, the primary bedroom offers an en suite bathroom with soaking tub and separate shower. Bedrooms 2 and 3 share a gorgeous full bath while bedroom 3 also features a Juliet balcony overlooking the garden/terrace. Downstairs, the finished lower level has a convenient wet bar, with a wine cooler, counter space, cabinets, sink and a separate entrance. Large bedroom and full bath allows for options as a great guest suite or utilize as a separate rental. Outside is a private flagstone terrace/ patio. Enjoy everything DC has to offer from the convenient and historic location.
Last Agent to Sell the Property
TTR Sotheby's International Realty License #0225224254 Listed on: 11/11/2021

Townhouse Details
Home Type
- Townhome
Est. Annual Taxes
- $18,517
Year Built
- Built in 1875 | Remodeled in 2014
Lot Details
- 2,375 Sq Ft Lot
- Property is Fully Fenced
- Privacy Fence
- Historic Home
Parking
- On-Street Parking
Home Design
- Semi-Detached or Twin Home
- Victorian Architecture
- Brick Exterior Construction
- Brick Foundation
Interior Spaces
- Property has 3 Levels
- Wet Bar
- Crown Molding
- Wainscoting
- Ceiling height of 9 feet or more
- Ceiling Fan
- Recessed Lighting
- Bay Window
- French Doors
- Sliding Doors
- Family Room
- Combination Dining and Living Room
- Recreation Room
Kitchen
- Gourmet Kitchen
- Gas Oven or Range
- Range Hood
- <<microwave>>
- Dishwasher
- Kitchen Island
- Upgraded Countertops
Flooring
- Wood
- Partially Carpeted
Bedrooms and Bathrooms
- En-Suite Bathroom
- <<bathWithWhirlpoolToken>>
Laundry
- Dryer
- Washer
Finished Basement
- Heated Basement
- Walk-Out Basement
- Connecting Stairway
- Rear Basement Entry
Outdoor Features
- Patio
Utilities
- Central Air
- Hot Water Heating System
- Natural Gas Water Heater
Listing and Financial Details
- Tax Lot 35
- Assessor Parcel Number 0194//0035
Community Details
Overview
- No Home Owners Association
- Dupont Subdivision
Pet Policy
- Pets Allowed
Ownership History
Purchase Details
Home Financials for this Owner
Home Financials are based on the most recent Mortgage that was taken out on this home.Purchase Details
Home Financials for this Owner
Home Financials are based on the most recent Mortgage that was taken out on this home.Purchase Details
Home Financials for this Owner
Home Financials are based on the most recent Mortgage that was taken out on this home.Purchase Details
Home Financials for this Owner
Home Financials are based on the most recent Mortgage that was taken out on this home.Similar Homes in Washington, DC
Home Values in the Area
Average Home Value in this Area
Purchase History
| Date | Type | Sale Price | Title Company |
|---|---|---|---|
| Deed | $2,175,000 | Westcor Land Title | |
| Special Warranty Deed | $2,000,000 | Paragon Title & Escrow Co | |
| Special Warranty Deed | $1,990,000 | -- | |
| Special Warranty Deed | $900,000 | -- |
Mortgage History
| Date | Status | Loan Amount | Loan Type |
|---|---|---|---|
| Open | $800,000 | New Conventional | |
| Previous Owner | $765,500 | New Conventional | |
| Previous Owner | $400,000 | Commercial | |
| Previous Owner | $720,000 | Commercial |
Property History
| Date | Event | Price | Change | Sq Ft Price |
|---|---|---|---|---|
| 06/19/2025 06/19/25 | For Sale | $1,999,900 | -8.1% | $613 / Sq Ft |
| 03/31/2022 03/31/22 | Sold | $2,175,000 | -5.4% | $666 / Sq Ft |
| 02/28/2022 02/28/22 | Pending | -- | -- | -- |
| 11/11/2021 11/11/21 | For Sale | $2,300,000 | +15.0% | $704 / Sq Ft |
| 09/25/2020 09/25/20 | Sold | $2,000,000 | -8.0% | $714 / Sq Ft |
| 08/22/2020 08/22/20 | Pending | -- | -- | -- |
| 06/08/2020 06/08/20 | Price Changed | $2,174,900 | -4.4% | $777 / Sq Ft |
| 05/14/2020 05/14/20 | For Sale | $2,274,900 | +14.3% | $812 / Sq Ft |
| 07/25/2014 07/25/14 | Sold | $1,990,000 | -0.5% | $711 / Sq Ft |
| 06/13/2014 06/13/14 | Pending | -- | -- | -- |
| 06/13/2014 06/13/14 | Price Changed | $2,000,000 | +0.5% | $714 / Sq Ft |
| 06/06/2014 06/06/14 | For Sale | $1,989,500 | +121.1% | $711 / Sq Ft |
| 05/24/2013 05/24/13 | Sold | $900,000 | 0.0% | $434 / Sq Ft |
| 01/27/2013 01/27/13 | Pending | -- | -- | -- |
| 01/27/2013 01/27/13 | For Sale | $900,000 | -- | $434 / Sq Ft |
Tax History Compared to Growth
Tax History
| Year | Tax Paid | Tax Assessment Tax Assessment Total Assessment is a certain percentage of the fair market value that is determined by local assessors to be the total taxable value of land and additions on the property. | Land | Improvement |
|---|---|---|---|---|
| 2024 | $16,680 | $2,049,370 | $900,340 | $1,149,030 |
| 2023 | $16,409 | $2,014,440 | $895,400 | $1,119,040 |
| 2022 | $16,887 | $2,026,620 | $879,800 | $1,146,820 |
| 2021 | $18,517 | $2,254,830 | $868,820 | $1,386,010 |
| 2020 | $17,934 | $2,185,560 | $872,220 | $1,313,340 |
| 2019 | $18,022 | $2,195,120 | $819,780 | $1,375,340 |
| 2018 | $18,276 | $2,223,480 | $0 | $0 |
| 2017 | $17,391 | $2,150,400 | $0 | $0 |
| 2016 | $15,816 | $1,932,460 | $0 | $0 |
| 2015 | $11,340 | $1,868,740 | $0 | $0 |
| 2014 | $6,778 | $832,520 | $0 | $0 |
Agents Affiliated with this Home
-
Mansour Abu-Rahmeh

Seller's Agent in 2025
Mansour Abu-Rahmeh
TTR Sotheby's International Realty
(202) 423-8332
10 in this area
257 Total Sales
-
Kimberley Privor

Seller Co-Listing Agent in 2025
Kimberley Privor
TTR Sotheby's International Realty
(202) 368-1821
9 Total Sales
-
Nickie Jordan

Seller's Agent in 2022
Nickie Jordan
TTR Sotheby's International Realty
(202) 374-4277
2 in this area
21 Total Sales
-
Sue Fitzpatrick

Seller's Agent in 2020
Sue Fitzpatrick
Compass
(240) 793-8523
1 in this area
56 Total Sales
-
J
Seller's Agent in 2014
John Formant
Formant Property Group, LLC
-
Todd Bissey

Seller Co-Listing Agent in 2014
Todd Bissey
Compass
(202) 841-7653
70 Total Sales
Map
Source: Bright MLS
MLS Number: DCDC2019128
APN: 0194-0035
- 1515 15th St NW Unit 227
- 1515 15th St NW Unit 406
- 1515 15th St NW Unit 424
- 1515 15th St NW Unit 422
- 1515 15th St NW Unit 412
- 1448 Corcoran St NW
- 1407 15th St NW Unit 4
- 1440 Church St NW Unit 605
- 1440 Church St NW Unit 106
- 1401 Church St NW Unit 412
- 1401 Church St NW Unit 214
- 1628 15th St NW
- 1520 16th St NW Unit 101
- 1415 Q St NW
- 1508 R St NW Unit 2
- 1413 P St NW Unit 203
- 1413 P St NW Unit 404
- 1612 16th St NW Unit 3
- 1612 16th St NW Unit 1
- 1401 Q St NW Unit 404

