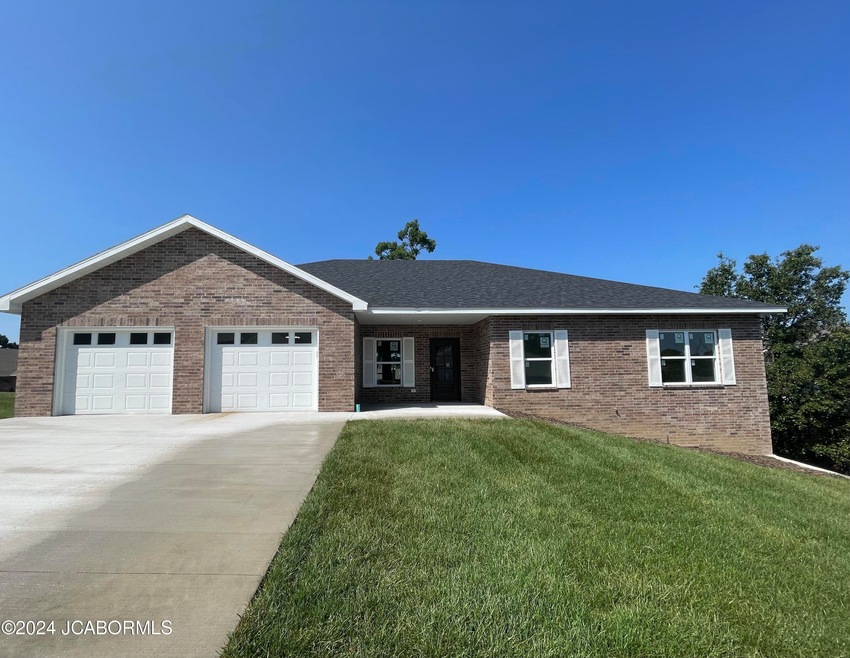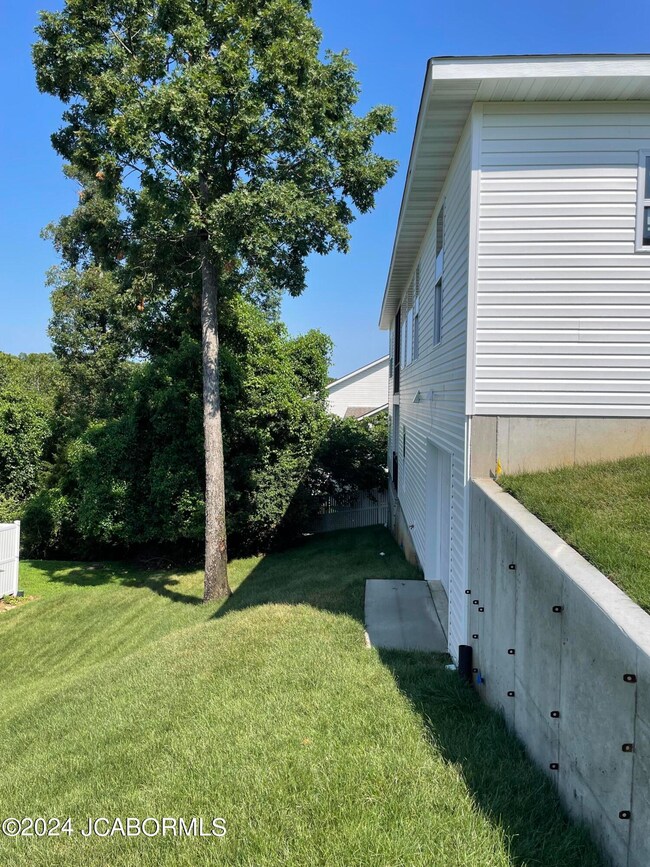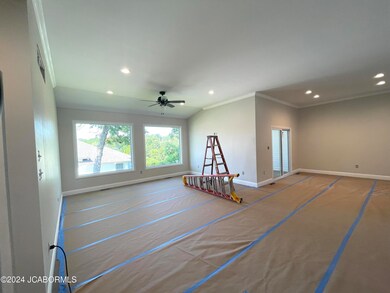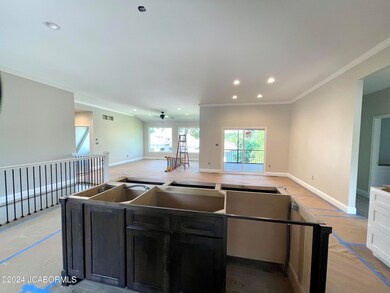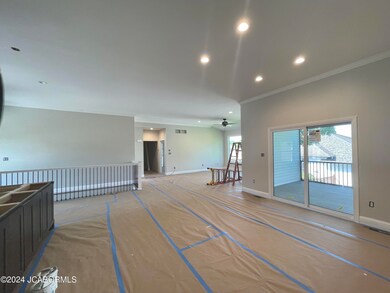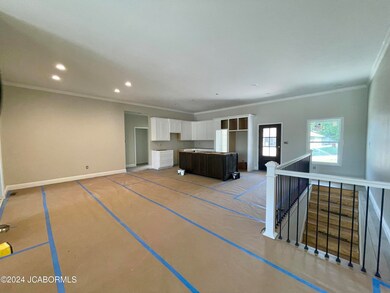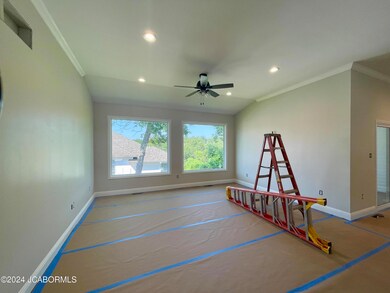
1530 Cedar Ridge Place Jefferson City, MO 65109
Highlights
- New Construction
- Ranch Style House
- Butlers Pantry
- Primary Bedroom Suite
- Wood Flooring
- Walk-In Closet
About This Home
As of January 2025New Construction home offers all main level living with the ability to finish the basement. You will notice the beautiful windows in the living room bringing in all that natural light. The open floor plan sets this home apart from others with plenty of space for entertaining. The kitchen offers a large island with contrasting color to the white cabinets and a hidden pantry with built in cabinets perfect for a desk or a coffee bar. Granite counters and stainless appliances round it out. Split bedroom design with hall bath. Primary bedroom has a tiled walk-in shower, double vanities and large walk-in closet. The laundry room is handy as you enter the home from the garage to drop and go. The 2 car garage has plenty of space then end the day on the screened porch and enjoy your new home.
Last Agent to Sell the Property
Keller Williams Realty License #2005028950 Listed on: 07/10/2024

Home Details
Home Type
- Single Family
Est. Annual Taxes
- $108
Year Built
- 2024
Lot Details
- 0.28 Acre Lot
- Lot Dimensions are 96.47x110.04x163.47x104
- Sprinkler System
Parking
- 2 Car Garage
Home Design
- Ranch Style House
- Brick Exterior Construction
- Vinyl Siding
Interior Spaces
- 2,062 Sq Ft Home
- Living Room
- Dining Room
- Wood Flooring
Kitchen
- Butlers Pantry
- Stove
- Microwave
- Dishwasher
- Disposal
Bedrooms and Bathrooms
- 3 Bedrooms
- Primary Bedroom Suite
- Split Bedroom Floorplan
- Walk-In Closet
- 2 Full Bathrooms
- Primary bathroom on main floor
Laundry
- Laundry Room
- Laundry on main level
Basement
- Walk-Out Basement
- Basement Fills Entire Space Under The House
Schools
- Cedar Hill Elementary School
- Lewis & Clark Middle School
- Jefferson City High School
Utilities
- Central Air
- Heating Available
Community Details
- Built by Kent Bentlage Construction Company, LLC
- Cedars Condos Subdivision
Ownership History
Purchase Details
Home Financials for this Owner
Home Financials are based on the most recent Mortgage that was taken out on this home.Purchase Details
Home Financials for this Owner
Home Financials are based on the most recent Mortgage that was taken out on this home.Similar Homes in Jefferson City, MO
Home Values in the Area
Average Home Value in this Area
Purchase History
| Date | Type | Sale Price | Title Company |
|---|---|---|---|
| Warranty Deed | -- | Midwest Title | |
| Warranty Deed | -- | Midwest Title | |
| Deed | -- | None Listed On Document | |
| Warranty Deed | -- | Midwest Title |
Property History
| Date | Event | Price | Change | Sq Ft Price |
|---|---|---|---|---|
| 01/17/2025 01/17/25 | Sold | -- | -- | -- |
| 12/22/2024 12/22/24 | Pending | -- | -- | -- |
| 11/20/2024 11/20/24 | For Sale | $435,000 | +2.4% | $210 / Sq Ft |
| 08/16/2024 08/16/24 | Sold | -- | -- | -- |
| 08/10/2024 08/10/24 | Pending | -- | -- | -- |
| 07/10/2024 07/10/24 | For Sale | $425,000 | -- | $206 / Sq Ft |
Tax History Compared to Growth
Tax History
| Year | Tax Paid | Tax Assessment Tax Assessment Total Assessment is a certain percentage of the fair market value that is determined by local assessors to be the total taxable value of land and additions on the property. | Land | Improvement |
|---|---|---|---|---|
| 2025 | $1,376 | $65,580 | $1,810 | $63,770 |
| 2024 | $1,376 | $1,810 | $1,810 | $0 |
| 2023 | $108 | $1,810 | $1,810 | $0 |
| 2022 | $108 | $1,810 | $1,810 | $0 |
| 2021 | $109 | $1,810 | $1,810 | $0 |
| 2020 | $110 | $1,805 | $1,805 | $0 |
| 2019 | $107 | $1,805 | $1,805 | $0 |
| 2018 | $107 | $1,805 | $1,805 | $0 |
| 2017 | $105 | $1,805 | $1,805 | $0 |
| 2016 | -- | $1,805 | $1,805 | $0 |
| 2015 | -- | $0 | $0 | $0 |
| 2014 | $178 | $1,805 | $1,805 | $0 |
Agents Affiliated with this Home
-
Joyce Bremer

Seller's Agent in 2025
Joyce Bremer
RE/MAX
(573) 619-0222
331 Total Sales
-
James Whitehead
J
Buyer's Agent in 2025
James Whitehead
Keller Williams Realty
(573) 280-6867
118 Total Sales
-
Jami Wenzel

Seller's Agent in 2024
Jami Wenzel
Keller Williams Realty
(573) 230-2084
49 Total Sales
Map
Source: Jefferson City Area Board of REALTORS®
MLS Number: 10068242
APN: 10-0.6-14-000-400-100-1009
- 1804 Stadium Blvd
- 0 Boss Terrace Dr
- 1219 Edgewood Dr
- 1715 Independence Dr
- 1624 Independence Dr
- 1251 Duane Swift Pkwy Unit B
- 1251 Duane Swift Pkwy Unit A
- 2310 Liberty Ln
- 1906 Swifts Hwy
- 2042 Trenton Ct
- 1733 Providence Dr
- 2001 Christy Dr
- 0 Christy Dr
- 1625 Notting Hill Dr
- 1617 Notting Hill Dr
- 1609 Notting Hill Dr
- 2036 Wendemere Ct
- 311 Veterans Ln
- 1006 Southwest Blvd
- 1310 Swifts Hwy Unit D 101
