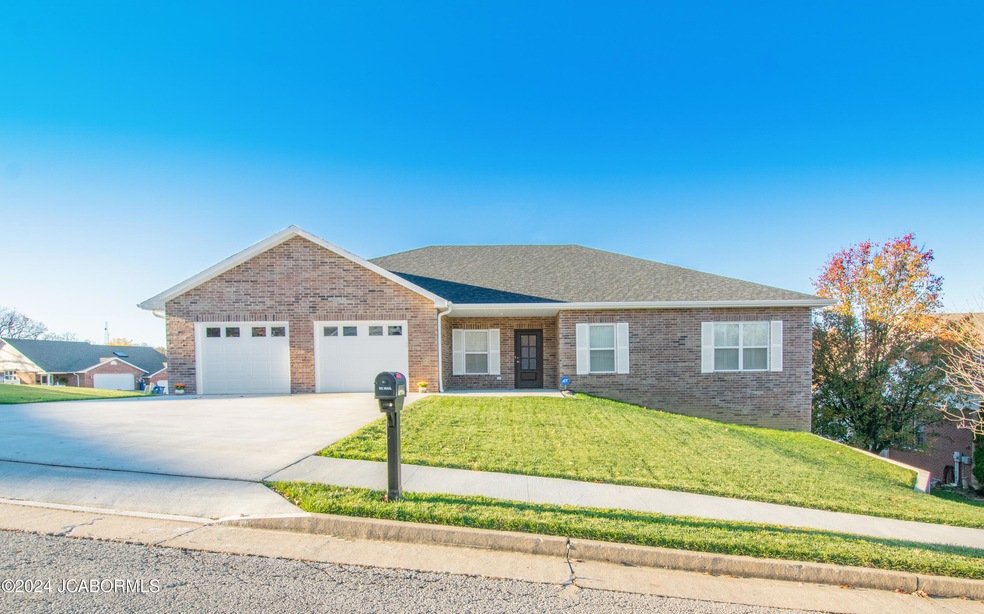
1530 Cedar Ridge Place Jefferson City, MO 65109
Highlights
- New Construction
- Ranch Style House
- Walk-In Closet
- Primary Bedroom Suite
- Butlers Pantry
- Living Room
About This Home
As of January 2025You don't want to miss this gorgeous, brand-new home nestled in a quiet & friendly neighborhood just around the corner from all your major conveniences. Open the door to find beautiful hardwood floors that flow throughout the gracious open concept living areas, creating a warm and inviting ambiance. The kitchen is a chef's dream, featuring stunning granite countertops, a fabulous island, ample cabinetry and a hidden butler's pantry that you will love, perfect for a coffee bar or desk. The spacious layout offers a roomy dining space ideal for entertaining and a wonderful living room full of natural light. Custom plantation shudders throughout the home add sophistication & charm while offering privacy and utility efficiency. Take advantage the delightful screened porch just off the dining space. The primary suite is a true retreat with a tiled walk-in shower, double vanity, and a roomy custom closet. The full, unfinished basement is a blank canvas framed & ready for future expansion and has a John Deer garage for your tools & toys. The sprinkler system keeps the lawn pristine, keeping the curb appeal just as inviting as the interior. This spotless property offers the perfect blend of comfort, convenience, and modern living.AMAZING PRICE for this home. You will not find a better price on a new construction and this quality.
Last Agent to Sell the Property
RE/MAX Jefferson City License #1999099241 Listed on: 11/20/2024

Home Details
Home Type
- Single Family
Est. Annual Taxes
- $1,376
Year Built
- 2024
Lot Details
- 0.28 Acre Lot
- Lot Dimensions are 96.47x110.04x163.47x104
- Sprinkler System
Home Design
- Ranch Style House
- Brick Exterior Construction
- Vinyl Siding
Interior Spaces
- 2,072 Sq Ft Home
- Living Room
- Dining Room
- Home Security System
Kitchen
- Butlers Pantry
- Stove
- Dishwasher
- Disposal
Bedrooms and Bathrooms
- 3 Bedrooms
- Primary Bedroom Suite
- Split Bedroom Floorplan
- Walk-In Closet
- 2 Full Bathrooms
Laundry
- Laundry Room
- Laundry on main level
Basement
- Walk-Out Basement
- Basement Fills Entire Space Under The House
Parking
- 3 Car Garage
- Basement Garage
Schools
- Cedar Hill Elementary School
- Lewis & Clark Middle School
- Jefferson City High School
Utilities
- Central Air
- Heating Available
Community Details
- Built by Kent Bentlage Construction Company, LLC
- Cedars Subdivision
Ownership History
Purchase Details
Home Financials for this Owner
Home Financials are based on the most recent Mortgage that was taken out on this home.Purchase Details
Home Financials for this Owner
Home Financials are based on the most recent Mortgage that was taken out on this home.Similar Homes in Jefferson City, MO
Home Values in the Area
Average Home Value in this Area
Purchase History
| Date | Type | Sale Price | Title Company |
|---|---|---|---|
| Warranty Deed | -- | Midwest Title | |
| Warranty Deed | -- | Midwest Title | |
| Deed | -- | None Listed On Document | |
| Warranty Deed | -- | Midwest Title |
Property History
| Date | Event | Price | Change | Sq Ft Price |
|---|---|---|---|---|
| 01/17/2025 01/17/25 | Sold | -- | -- | -- |
| 12/22/2024 12/22/24 | Pending | -- | -- | -- |
| 11/20/2024 11/20/24 | For Sale | $435,000 | +2.4% | $210 / Sq Ft |
| 08/16/2024 08/16/24 | Sold | -- | -- | -- |
| 08/10/2024 08/10/24 | Pending | -- | -- | -- |
| 07/10/2024 07/10/24 | For Sale | $425,000 | -- | $206 / Sq Ft |
Tax History Compared to Growth
Tax History
| Year | Tax Paid | Tax Assessment Tax Assessment Total Assessment is a certain percentage of the fair market value that is determined by local assessors to be the total taxable value of land and additions on the property. | Land | Improvement |
|---|---|---|---|---|
| 2024 | $1,376 | $1,810 | $1,810 | $0 |
| 2023 | $108 | $1,810 | $1,810 | $0 |
| 2022 | $108 | $1,810 | $1,810 | $0 |
| 2021 | $109 | $1,810 | $1,810 | $0 |
| 2020 | $110 | $1,805 | $1,805 | $0 |
| 2019 | $107 | $1,805 | $1,805 | $0 |
| 2018 | $107 | $1,805 | $1,805 | $0 |
| 2017 | $105 | $1,805 | $1,805 | $0 |
| 2016 | -- | $1,805 | $1,805 | $0 |
| 2015 | -- | $0 | $0 | $0 |
| 2014 | $178 | $1,805 | $1,805 | $0 |
Agents Affiliated with this Home
-
Joyce Bremer

Seller's Agent in 2025
Joyce Bremer
RE/MAX
(573) 619-0222
349 Total Sales
-
James Whitehead
J
Buyer's Agent in 2025
James Whitehead
Keller Williams Realty
(573) 280-6867
114 Total Sales
-
Jami Wenzel

Seller's Agent in 2024
Jami Wenzel
Keller Williams Realty
(573) 230-2084
48 Total Sales
Map
Source: Jefferson City Area Board of REALTORS®
MLS Number: 10069221
APN: 10-0.6-14-000-400-100-1009
- 1609 Southwest Blvd
- 1728 Southwest Blvd
- 1421 Debra St
- 1434 Sunset Lake Rd
- 0 Boss Terrace Dr
- 1624 Independence Dr
- 2007 W Edgewood Dr
- 1906 Swifts Hwy
- 2042 Trenton Ct
- 1733 Providence Dr
- 2001 Christy Dr
- 0 Christy Dr
- 1625 Notting Hill Dr
- 1617 Notting Hill Dr
- 1609 Notting Hill Dr
- 2036 Wendemere Ct
- 311 Veterans Ln
- 2006 Oak Leaf Dr Unit A
- 1006 Southwest Blvd
- 907 Primrose Ln
