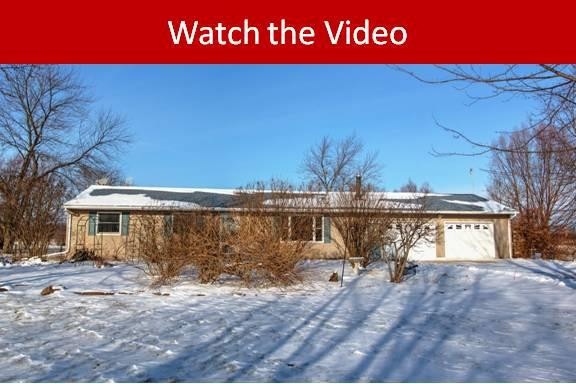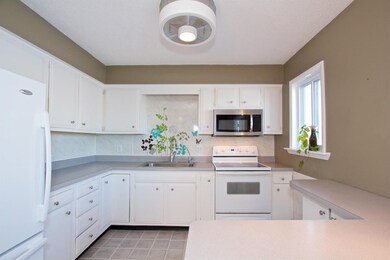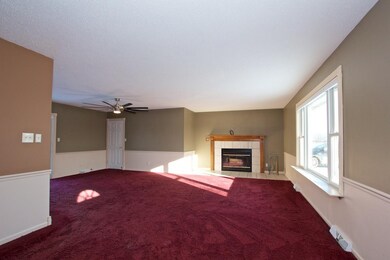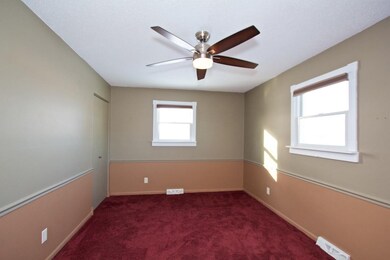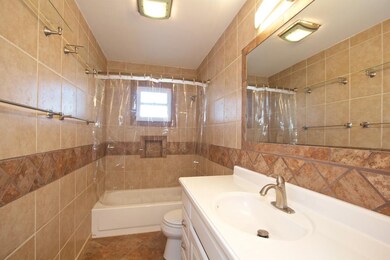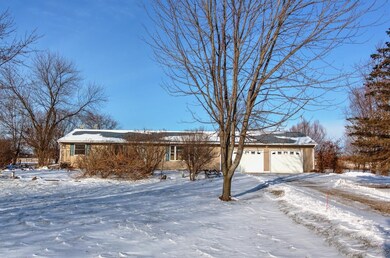
1530 Dinius Rd Tecumseh, MI 49286
Highlights
- Deck
- No HOA
- Eat-In Kitchen
- Recreation Room
- 3 Car Attached Garage
- Living Room
About This Home
As of February 2018If it's affordable and private country living you've been searching for - welcome home! This 3 bedroom, 2 bath ranch is located on 3 scenic acres just outside of Tecumseh. Beautifully landscaped with tons of gorgeous perennials and a koi pond. The sprawling fenced back yard is complete with a 23x40 outbuilding with concrete floor and electricity. Inside, you will find an open floor plan with an updated kitchen and bath, a cozy wood burning fireplace in the living room, a door wall with access to large deck off the dining area and much more! The full partially finished basement adds lots of additional living space and includes the perfect workshop/craft room. The roomy 3 car attached garage includes a 3 ft pit and hoist and is complete with workbenches, making it perfect for the car enthus enthusiast. This country gem has so much to offer, come see for yourself! Schedule your showing today!, Rec Room: Space
Home Details
Home Type
- Single Family
Est. Annual Taxes
- $3,214
Year Built
- Built in 1980
Lot Details
- 3 Acre Lot
- Lot Dimensions are 249x527
- Back Yard Fenced
- Property is zoned AG-1, AG-1
Parking
- 3 Car Attached Garage
- Heated Garage
- Garage Door Opener
Home Design
- Vinyl Siding
Interior Spaces
- 1-Story Property
- Ceiling Fan
- Wood Burning Fireplace
- Window Treatments
- Living Room
- Recreation Room
Kitchen
- Eat-In Kitchen
- Oven
- Range
- Microwave
- Dishwasher
Flooring
- Carpet
- Laminate
- Ceramic Tile
- Vinyl
Bedrooms and Bathrooms
- 3 Main Level Bedrooms
- 2 Full Bathrooms
Laundry
- Laundry on main level
- Dryer
- Washer
Basement
- Basement Fills Entire Space Under The House
- Sump Pump
Outdoor Features
- Deck
Utilities
- Forced Air Heating and Cooling System
- Heating System Uses Natural Gas
- Well
- Water Softener is Owned
- Septic System
- Cable TV Available
Community Details
- No Home Owners Association
Ownership History
Purchase Details
Home Financials for this Owner
Home Financials are based on the most recent Mortgage that was taken out on this home.Purchase Details
Purchase Details
Home Financials for this Owner
Home Financials are based on the most recent Mortgage that was taken out on this home.Purchase Details
Home Financials for this Owner
Home Financials are based on the most recent Mortgage that was taken out on this home.Map
Similar Homes in Tecumseh, MI
Home Values in the Area
Average Home Value in this Area
Purchase History
| Date | Type | Sale Price | Title Company |
|---|---|---|---|
| Warranty Deed | $180,000 | -- | |
| Quit Claim Deed | -- | None Available | |
| Warranty Deed | $155,000 | Barrristers Settlemtnl & Tit | |
| Warranty Deed | $176,000 | None Available |
Mortgage History
| Date | Status | Loan Amount | Loan Type |
|---|---|---|---|
| Open | $144,050 | Purchase Money Mortgage | |
| Previous Owner | $100,000 | Commercial | |
| Previous Owner | $124,000 | New Conventional | |
| Previous Owner | $117,500 | New Conventional | |
| Previous Owner | $17,500 | Credit Line Revolving | |
| Previous Owner | $38,000 | Credit Line Revolving | |
| Previous Owner | $120,000 | New Conventional |
Property History
| Date | Event | Price | Change | Sq Ft Price |
|---|---|---|---|---|
| 02/09/2018 02/09/18 | Sold | $180,000 | +0.1% | $74 / Sq Ft |
| 02/08/2018 02/08/18 | Pending | -- | -- | -- |
| 01/03/2018 01/03/18 | For Sale | $179,900 | +16.1% | $73 / Sq Ft |
| 08/13/2013 08/13/13 | Sold | $155,000 | -4.9% | $124 / Sq Ft |
| 07/14/2013 07/14/13 | Pending | -- | -- | -- |
| 04/09/2013 04/09/13 | For Sale | $163,000 | -- | $130 / Sq Ft |
Tax History
| Year | Tax Paid | Tax Assessment Tax Assessment Total Assessment is a certain percentage of the fair market value that is determined by local assessors to be the total taxable value of land and additions on the property. | Land | Improvement |
|---|---|---|---|---|
| 2024 | $1,505 | $107,100 | $0 | $0 |
| 2022 | $2,183 | $87,300 | $0 | $0 |
| 2021 | $2,408 | $81,300 | $0 | $0 |
| 2020 | $2,375 | $75,500 | $0 | $0 |
| 2019 | $186,857 | $71,600 | $0 | $0 |
| 2018 | $2,158 | $71,558 | $0 | $0 |
| 2017 | $3,214 | $68,428 | $0 | $0 |
| 2016 | $3,198 | $64,663 | $0 | $0 |
| 2014 | -- | $61,016 | $0 | $0 |
Source: Southwestern Michigan Association of REALTORS®
MLS Number: 23083067
APN: RA0-106-2550-00
- 1000 Dinius Rd Unit 1000 Blk.
- 6934 Colonial Dr
- 1402 Westhaven Blvd
- 1202 Murray Dr
- 6000 S Occidental Hwy
- 6762 Gove Ct N
- 1008 Park St
- 4700 Robin Hood Trail
- 1107 Sunset Dr
- 1510 Wind Dancer Trail
- 410 Settlers Cove
- 1186 Buckingham Ct
- 1303 Carriage Dr Unit 13C
- 4730 Occidental Hwy
- 2102 Stillwater Dr
- 4082 Kelsey Ave
- 4731 N Adrian Hwy
- 6000 Occidental Hwy Unit 6000 Blk Occidental
- 579 Ridge Ln
- 548 Ridge Ln
