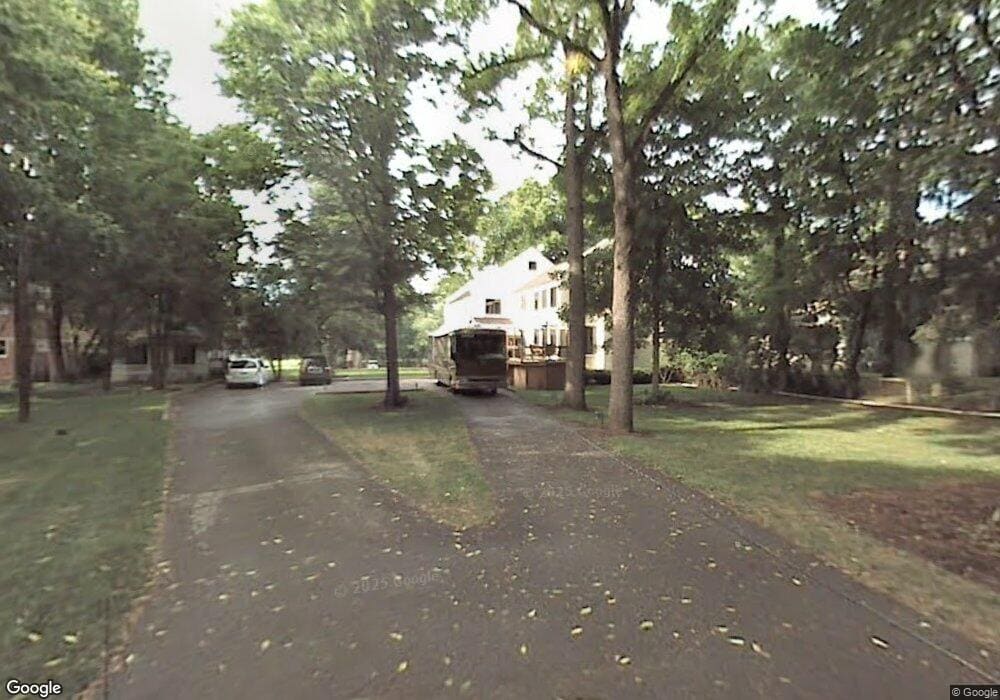1530 E 75th St Indianapolis, IN 46240
Ravenswood NeighborhoodEstimated Value: $204,744 - $210,000
4
Beds
4
Baths
3,739
Sq Ft
$55/Sq Ft
Est. Value
About This Home
This home is located at 1530 E 75th St, Indianapolis, IN 46240 and is currently estimated at $207,372, approximately $55 per square foot. 1530 E 75th St is a home located in Marion County with nearby schools including Clearwater Elementary School, Eastwood Middle School, and North Central High School.
Ownership History
Date
Name
Owned For
Owner Type
Purchase Details
Closed on
Mar 6, 2024
Sold by
Riverside Landings Llc
Bought by
Trusty Angela and Trusty Jerry
Current Estimated Value
Purchase Details
Closed on
Dec 8, 2009
Sold by
Hofmeister Carter A and Janssen Kathryn A
Bought by
Riverside Landings Llc
Create a Home Valuation Report for This Property
The Home Valuation Report is an in-depth analysis detailing your home's value as well as a comparison with similar homes in the area
Home Values in the Area
Average Home Value in this Area
Purchase History
| Date | Buyer | Sale Price | Title Company |
|---|---|---|---|
| Trusty Angela | -- | Enterprise Title | |
| Riverside Landings Llc | -- | None Available |
Source: Public Records
Tax History
| Year | Tax Paid | Tax Assessment Tax Assessment Total Assessment is a certain percentage of the fair market value that is determined by local assessors to be the total taxable value of land and additions on the property. | Land | Improvement |
|---|---|---|---|---|
| 2024 | $2,720 | $105,900 | $40,900 | $65,000 |
| 2023 | $2,720 | $105,900 | $40,900 | $65,000 |
| 2022 | $3,003 | $105,900 | $40,900 | $65,000 |
| 2021 | $3,064 | $115,600 | $50,800 | $64,800 |
| 2020 | $2,903 | $115,600 | $50,800 | $64,800 |
| 2019 | $2,732 | $115,600 | $50,800 | $64,800 |
| 2018 | $2,567 | $111,000 | $50,800 | $60,200 |
| 2017 | $2,528 | $110,600 | $50,800 | $59,800 |
| 2016 | $2,336 | $109,200 | $50,800 | $58,400 |
| 2014 | $2,201 | $106,800 | $50,800 | $56,000 |
| 2013 | $823 | $106,800 | $50,800 | $56,000 |
Source: Public Records
Map
Nearby Homes
- 7543 Terrace Beach
- 1835 E 75th St
- 1924 Randall Rd
- 1427 Ruth Dr
- 2236 E 75th St
- Lot 115 of 2605 Beach Ave
- 1206 River Heights Dr
- 2025 E 80th St
- 7669 River Rd Unit 28
- 6750 Spirit Lake Dr Unit 301
- 7929 White River Dr
- 6873 Shore Island Dr
- 7369 Westfield Blvd
- 7367 Westfield Blvd
- 2934 Haverhill Dr
- 6650 Page Blvd Unit 101
- 7629 Washington Blvd
- 8045 Broadway St
- 2418 E 68th St
- 3312 Bay Road South Dr
- 1530 E 75th St
- 1620 E 75th St
- 1710 E 75th St
- 1702 E 75th St
- 1734 E 75th St
- 1732 E 75th St
- 1520 E 75th St
- 1720 E 75th St
- 1718 E 75th St
- 7532 Rosslyn Ave
- 1726 E 75th St
- 7583 Terrace Beach
- 1818 E 75th St
- 7534 Rosslyn Ave
- 1730 E 75th St
- 1533 E 75th St
- 1820 E 75th St
- 1525 E 75th St
- 7571 Terrace Beach
- 1537 E 75th St
Your Personal Tour Guide
Ask me questions while you tour the home.
