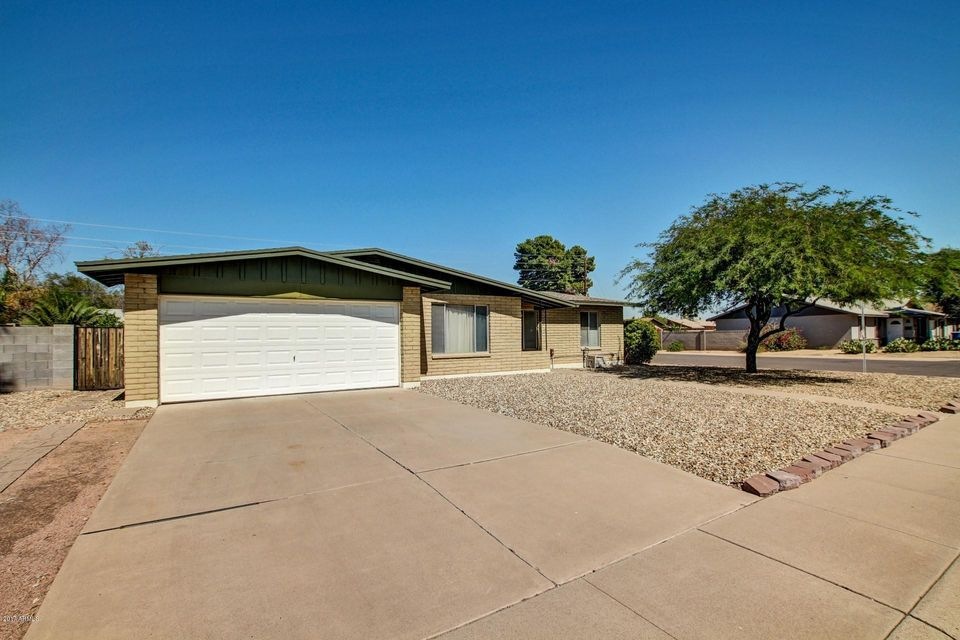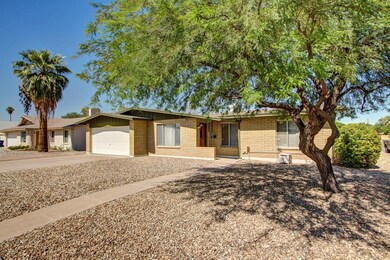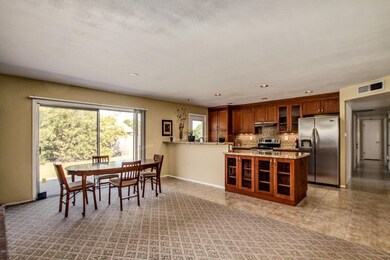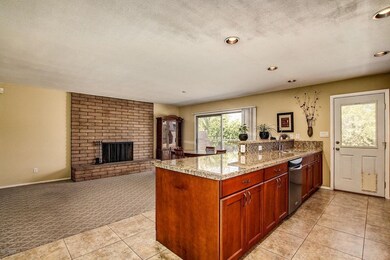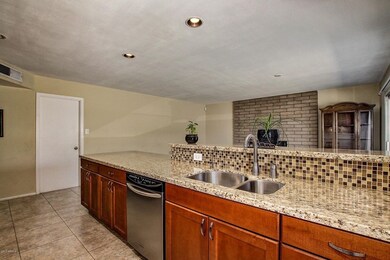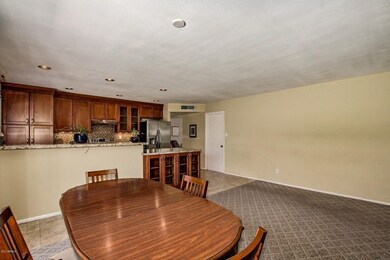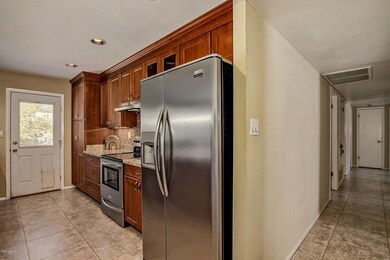
1530 E Broadmor Dr Tempe, AZ 85282
Alameda NeighborhoodHighlights
- RV Gated
- 1 Fireplace
- Private Yard
- Property is near public transit
- Granite Countertops
- No HOA
About This Home
As of October 2017Enjoy the small-town feel of Tempe. This home is tucked away in a quiet neighborhood, yet is just minutes to ASU, the 101, 202, 60 and 10 freeways, the limitless dining and shopping options of Tempe Marketplace and Mill Avenue and so much more. This home perfectly combines the charm of mid-century design with up-to-date finishes. No expense was spared in the recent kitchen remodel, which features brand new cabinetry, top of the line granite, stainless steel appliances and luxurious fixtures. The kitchen opens up into the family room with its centerpiece fireplace. The bedrooms in this home are among the most spacious you will find in a home of this size. The lot is situated on a corner, and the landscaping is impeccably manicured and features a lush yard and citrus trees. All trees, shrubs, herb garden and lawn are on an automatic watering system. Other features include a newer roof & AC and 2 car garage w/remote entry.
Last Agent to Sell the Property
West USA Realty License #SA625936000 Listed on: 10/06/2017

Last Buyer's Agent
Wade Frontiera
Wade Errol Frontiera License #BR669490000
Home Details
Home Type
- Single Family
Est. Annual Taxes
- $1,648
Year Built
- Built in 1969
Lot Details
- 7,662 Sq Ft Lot
- Block Wall Fence
- Backyard Sprinklers
- Sprinklers on Timer
- Private Yard
- Grass Covered Lot
Parking
- 2 Car Direct Access Garage
- Garage Door Opener
- RV Gated
Home Design
- Composition Roof
- Block Exterior
Interior Spaces
- 1,613 Sq Ft Home
- 1-Story Property
- Ceiling height of 9 feet or more
- 1 Fireplace
Kitchen
- Breakfast Bar
- Granite Countertops
Flooring
- Carpet
- Tile
Bedrooms and Bathrooms
- 4 Bedrooms
- Primary Bathroom is a Full Bathroom
- 2 Bathrooms
Location
- Property is near public transit
- Property is near a bus stop
Schools
- Joseph P. Spracale Elementary School
- Connolly Middle School
- Mcclintock High School
Utilities
- Refrigerated Cooling System
- Heating Available
- High Speed Internet
- Cable TV Available
Additional Features
- No Interior Steps
- Patio
Community Details
- No Home Owners Association
- Association fees include no fees
- Hughes Acres 8 Subdivision
Listing and Financial Details
- Tax Lot 941
- Assessor Parcel Number 133-31-221
Ownership History
Purchase Details
Home Financials for this Owner
Home Financials are based on the most recent Mortgage that was taken out on this home.Purchase Details
Purchase Details
Home Financials for this Owner
Home Financials are based on the most recent Mortgage that was taken out on this home.Purchase Details
Purchase Details
Purchase Details
Purchase Details
Purchase Details
Home Financials for this Owner
Home Financials are based on the most recent Mortgage that was taken out on this home.Similar Homes in the area
Home Values in the Area
Average Home Value in this Area
Purchase History
| Date | Type | Sale Price | Title Company |
|---|---|---|---|
| Warranty Deed | $265,100 | Security Title Agency Inc | |
| Quit Claim Deed | -- | None Available | |
| Warranty Deed | $157,000 | Security Title Agency | |
| Interfamily Deed Transfer | -- | Chicago Title Insurance Co | |
| Cash Sale Deed | $123,500 | Chicago Title Insurance Co | |
| Interfamily Deed Transfer | -- | -- | |
| Interfamily Deed Transfer | -- | -- | |
| Warranty Deed | $92,500 | Fidelity Title |
Mortgage History
| Date | Status | Loan Amount | Loan Type |
|---|---|---|---|
| Previous Owner | $128,221 | New Conventional | |
| Previous Owner | $93,000 | Credit Line Revolving | |
| Previous Owner | $142,000 | Unknown | |
| Previous Owner | $147,000 | New Conventional | |
| Previous Owner | $87,875 | New Conventional |
Property History
| Date | Event | Price | Change | Sq Ft Price |
|---|---|---|---|---|
| 02/09/2018 02/09/18 | Rented | $1,800 | 0.0% | -- |
| 02/07/2018 02/07/18 | Under Contract | -- | -- | -- |
| 02/02/2018 02/02/18 | Price Changed | $1,800 | -1.4% | $1 / Sq Ft |
| 01/15/2018 01/15/18 | For Rent | $1,825 | 0.0% | -- |
| 10/31/2017 10/31/17 | Sold | $270,000 | -3.2% | $167 / Sq Ft |
| 10/06/2017 10/06/17 | For Sale | $279,000 | -- | $173 / Sq Ft |
Tax History Compared to Growth
Tax History
| Year | Tax Paid | Tax Assessment Tax Assessment Total Assessment is a certain percentage of the fair market value that is determined by local assessors to be the total taxable value of land and additions on the property. | Land | Improvement |
|---|---|---|---|---|
| 2025 | $2,226 | $19,886 | -- | -- |
| 2024 | $2,201 | $18,939 | -- | -- |
| 2023 | $2,201 | $36,060 | $7,210 | $28,850 |
| 2022 | $2,111 | $27,210 | $5,440 | $21,770 |
| 2021 | $2,126 | $25,070 | $5,010 | $20,060 |
| 2020 | $2,061 | $22,500 | $4,500 | $18,000 |
| 2019 | $2,022 | $21,280 | $4,250 | $17,030 |
| 2018 | $1,972 | $19,350 | $3,870 | $15,480 |
| 2017 | $1,656 | $17,760 | $3,550 | $14,210 |
| 2016 | $1,648 | $17,150 | $3,430 | $13,720 |
| 2015 | $1,594 | $16,000 | $3,200 | $12,800 |
Agents Affiliated with this Home
-
S
Seller's Agent in 2018
Stuart Turner
Invitation Homes
-

Seller's Agent in 2017
Thomas Wolf
West USA Realty
(602) 332-5507
85 Total Sales
-
W
Buyer's Agent in 2017
Wade Frontiera
Wade Errol Frontiera
Map
Source: Arizona Regional Multiple Listing Service (ARMLS)
MLS Number: 5670645
APN: 133-31-221
- 1653 E Palmcroft Dr
- 2035 S Elm St Unit 226
- 2035 S Elm St Unit 221
- 2035 S Elm St Unit 114
- 1509 E Verlea Dr
- 1409 E Verlea Dr
- 1445 E Broadway Rd Unit 120
- 2226 S Kachina Dr
- 2090 S Dorsey Ln Unit 1019
- 1221 E Broadmor Dr
- 1832 E Concorda Dr
- 1609 E Williams St
- 1258 E Campus Dr
- 1125 E Broadway Rd Unit 122
- 1125 E Broadway Rd Unit 102
- 1440 S Stanley Place
- 1059 E Broadmor Dr
- 1432 S Stanley Place
- 1428 S Stanley Place
- 1424 S Stanley Place
