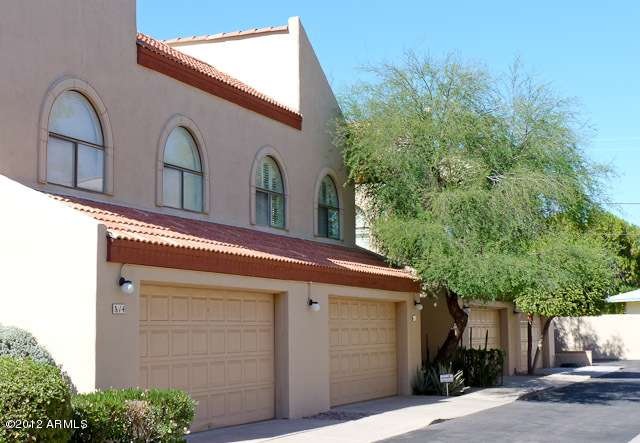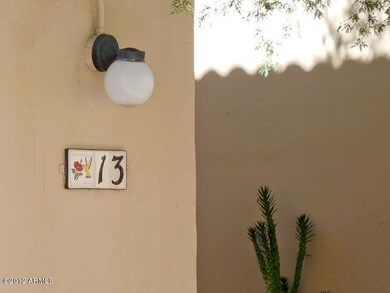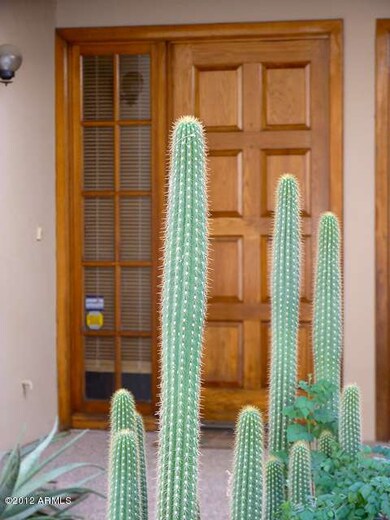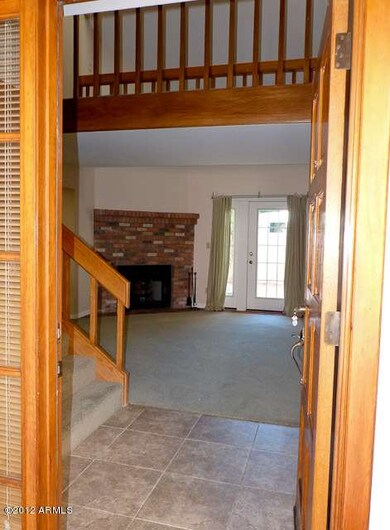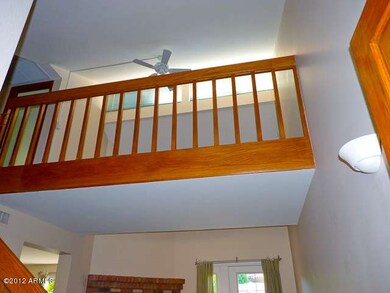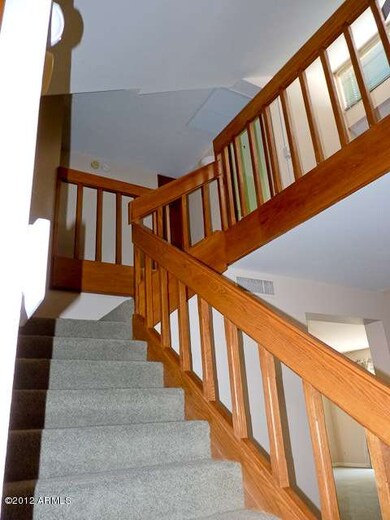
1530 E Maryland Ave Unit 13 Phoenix, AZ 85014
Camelback East Village NeighborhoodHighlights
- Heated Spa
- Contemporary Architecture
- Walk-In Closet
- Madison Richard Simis School Rated A-
- Vaulted Ceiling
- Tile Flooring
About This Home
As of June 2019As Realtors we see a lot of homes; some are Yikes, Some are Yeahs. This place is certainly a YEAH. It is located in the very popular Maryland and 16th St. area with Madison Schools and great restaurants/shopping. The condo home itself is very special. It has two master bedroom suites with their own recently remodeled baths. The kitchen was professional remodeled too, giving the home a wonderful new feeling. This is a large condo with loft/office area, patio, family and great rooms. Most importantly, it is very well maintained and ready for you to move in right away.
Last Agent to Sell the Property
gene urban
Realty Executives License #SA530491000 Listed on: 10/19/2012
Co-Listed By
Ron Urban
Realty Executives License #BR520022000
Property Details
Home Type
- Condominium
Est. Annual Taxes
- $1,209
Year Built
- Built in 1984
Lot Details
- Two or More Common Walls
- Desert faces the front and back of the property
- Block Wall Fence
- Backyard Sprinklers
- Sprinklers on Timer
Parking
- 2 Car Garage
- Garage Door Opener
Home Design
- Contemporary Architecture
- Wood Frame Construction
- Tile Roof
- Stucco
Interior Spaces
- 1,763 Sq Ft Home
- 2-Story Property
- Vaulted Ceiling
- Ceiling Fan
- Family Room with Fireplace
- Living Room with Fireplace
- Security System Leased
Kitchen
- Built-In Microwave
- Dishwasher
- Kitchen Island
Flooring
- Carpet
- Tile
Bedrooms and Bathrooms
- 2 Bedrooms
- Walk-In Closet
- Remodeled Bathroom
- Primary Bathroom is a Full Bathroom
- 2.5 Bathrooms
Laundry
- Laundry in Garage
- Dryer
- Washer
Schools
- Madison Richard Simis Elementary School
- Madison Meadows Middle School
- North High School
Utilities
- Refrigerated Cooling System
- Heating Available
- High Speed Internet
- Cable TV Available
Additional Features
- Heated Spa
- Property is near a bus stop
Listing and Financial Details
- Tax Lot 13
- Assessor Parcel Number 161-08-122
Community Details
Overview
- Property has a Home Owners Association
- Maryland Village E Association, Phone Number (602) 579-1262
- Maryland Village East Subdivision
Recreation
- Heated Community Pool
- Community Spa
Ownership History
Purchase Details
Home Financials for this Owner
Home Financials are based on the most recent Mortgage that was taken out on this home.Purchase Details
Home Financials for this Owner
Home Financials are based on the most recent Mortgage that was taken out on this home.Purchase Details
Purchase Details
Home Financials for this Owner
Home Financials are based on the most recent Mortgage that was taken out on this home.Similar Homes in Phoenix, AZ
Home Values in the Area
Average Home Value in this Area
Purchase History
| Date | Type | Sale Price | Title Company |
|---|---|---|---|
| Warranty Deed | $274,000 | Chicago Title Agency | |
| Warranty Deed | $175,000 | First Arizona Title Agency | |
| Interfamily Deed Transfer | -- | None Available | |
| Warranty Deed | $109,900 | Grand Canyon Title Agency In | |
| Warranty Deed | -- | Grand Canyon Title Agency In |
Mortgage History
| Date | Status | Loan Amount | Loan Type |
|---|---|---|---|
| Closed | $250,000 | New Conventional | |
| Closed | $219,200 | New Conventional | |
| Previous Owner | $140,000 | New Conventional | |
| Previous Owner | $63,000 | Unknown | |
| Previous Owner | $70,000 | New Conventional |
Property History
| Date | Event | Price | Change | Sq Ft Price |
|---|---|---|---|---|
| 06/11/2019 06/11/19 | Sold | $274,000 | +0.7% | $161 / Sq Ft |
| 04/15/2019 04/15/19 | Pending | -- | -- | -- |
| 04/08/2019 04/08/19 | For Sale | $272,000 | +55.4% | $160 / Sq Ft |
| 11/29/2012 11/29/12 | Sold | $175,000 | -11.9% | $99 / Sq Ft |
| 10/22/2012 10/22/12 | Pending | -- | -- | -- |
| 10/19/2012 10/19/12 | For Sale | $198,700 | -- | $113 / Sq Ft |
Tax History Compared to Growth
Tax History
| Year | Tax Paid | Tax Assessment Tax Assessment Total Assessment is a certain percentage of the fair market value that is determined by local assessors to be the total taxable value of land and additions on the property. | Land | Improvement |
|---|---|---|---|---|
| 2025 | $2,029 | $18,609 | -- | -- |
| 2024 | $1,970 | $17,722 | -- | -- |
| 2023 | $1,970 | $29,230 | $5,840 | $23,390 |
| 2022 | $1,907 | $23,280 | $4,650 | $18,630 |
| 2021 | $1,945 | $24,180 | $4,830 | $19,350 |
| 2020 | $1,914 | $24,010 | $4,800 | $19,210 |
| 2019 | $1,871 | $21,530 | $4,300 | $17,230 |
| 2018 | $1,822 | $19,020 | $3,800 | $15,220 |
| 2017 | $1,729 | $17,350 | $3,470 | $13,880 |
| 2016 | $1,666 | $19,350 | $3,870 | $15,480 |
| 2015 | $1,551 | $16,520 | $3,300 | $13,220 |
Agents Affiliated with this Home
-
Mary-Lynn Allen

Seller's Agent in 2019
Mary-Lynn Allen
HomeSmart
(602) 463-5551
8 Total Sales
-
Randy Hinkle

Buyer's Agent in 2019
Randy Hinkle
Realty Executives
(480) 948-9450
4 in this area
42 Total Sales
-
g
Seller's Agent in 2012
gene urban
Realty Executives
-
R
Seller Co-Listing Agent in 2012
Ron Urban
Realty Executives
Map
Source: Arizona Regional Multiple Listing Service (ARMLS)
MLS Number: 4837325
APN: 161-08-122
- 1455 E Tuckey Ln
- 6314 N 14th Place
- 1621 E Maryland Ave Unit 17
- 6240 N 16th St Unit 45
- 6240 N 16th St Unit 40
- 1447 E Town And Country Ln
- 6236 N 16th St Unit 1
- 1332 E Sierra Vista Dr
- 1632 E Maryland Ave
- 1302 E Maryland Ave Unit 15
- 1555 E Ocotillo Rd Unit 16
- 6302 N 13th Place
- 6641 N Desert Shadow Ln
- 6434 N 17th St
- 6626 N Majorca Ln E
- 6312 N 13th St
- 6412 N 17th Place
- 6717 N 15th Place
- 6629 N Majorca Way E
- 6721 N 14th Place
