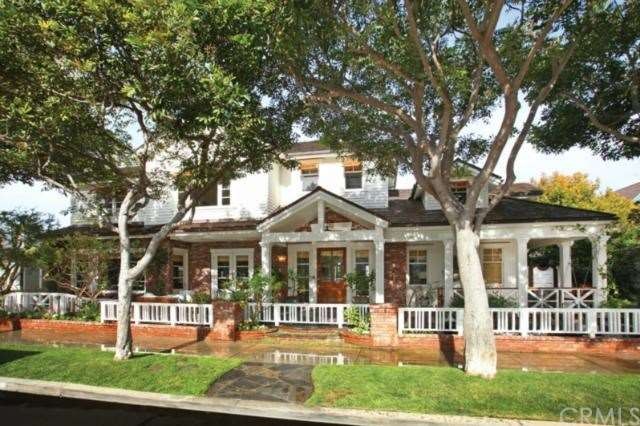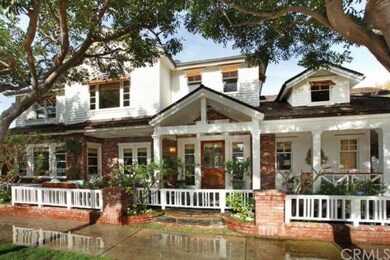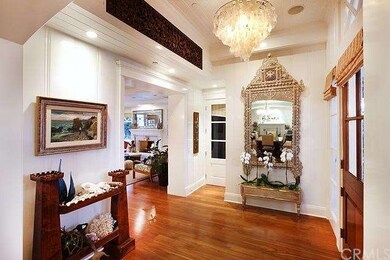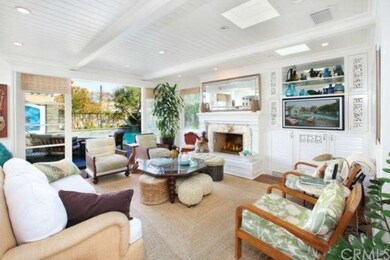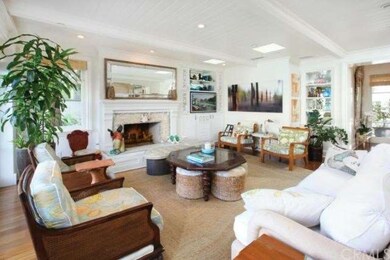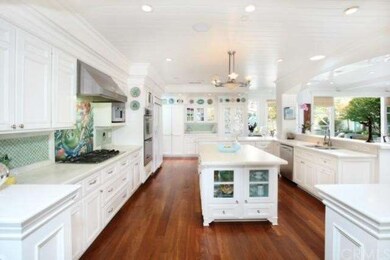
1530 E Ocean Blvd Newport Beach, CA 92661
Balboa Peninsula Point NeighborhoodEstimated Value: $7,107,000 - $9,989,126
Highlights
- Ocean View
- In Ground Spa
- Ocean Side of Highway 1
- Newport Elementary School Rated A
- Primary Bedroom Suite
- 0.13 Acre Lot
About This Home
As of May 2013Gracing a double lot on Newport’s Peninsula Point on a tree lined street less than a half block from the sand, this overwhelmingly charming Cape Cod inspired home is simply extraordinary. A nearly 50 ft long porch welcomes you as approach with one of many outdoor seating areas on one end and a real Southern style porch swing on the other. Step though the Dutch door to enter the foyer and open floor plan allows your eye to catch the outdoor back yard with private pool/spa and plenty of space to entertain. Centering the first floor is the open eat in kitchen from which floats the cozy “put your feet up” great room and gracious dining area. Guest bedrm with en suite bath, powder room, utility room and a Hemingway-esque living room with fireplace on the first floor. A perfect balance of comfort and unparalleled style, beamed or slatted ceilings, unusual architectural detail. Upstairs is a magical master bedroom with a small deck overlooking the pool, 4 secondary bedrooms (one with a large sun porch overlooking the pool), a bonus room with an office/craft room and another sunset facing rooftop deck, with ocean views! The combination of space and gracious style is simply unparalleled and something rarely seen on this coast. A must see!
Last Agent to Sell the Property
Surterre Properties Inc. License #01379867 Listed on: 02/04/2013

Home Details
Home Type
- Single Family
Est. Annual Taxes
- $48,030
Year Built
- Built in 2009
Lot Details
- 5,738 Sq Ft Lot
- Property fronts an alley
- Masonry wall
- Landscaped
- Front Yard Sprinklers
- Back Yard
Parking
- 2 Car Attached Garage
- Parking Available
- Rear-Facing Garage
- Side by Side Parking
- Garage Door Opener
Home Design
- Cape Cod Architecture
- Split Level Home
- Turnkey
- Slab Foundation
- Shingle Roof
- Wood Roof
- Partial Copper Plumbing
- Copper Plumbing
Interior Spaces
- 5,000 Sq Ft Home
- Built-In Features
- Chair Railings
- Crown Molding
- Wainscoting
- Beamed Ceilings
- Cathedral Ceiling
- Ceiling Fan
- Recessed Lighting
- Jalousie or louvered window
- Custom Window Coverings
- Blinds
- Casement Windows
- Double Door Entry
- French Doors
- Family Room with Fireplace
- Great Room
- Family Room Off Kitchen
- Living Room with Fireplace
- Living Room with Attached Deck
- Dining Room
- Home Office
- Bonus Room
- Storage
- Utility Room
- Ocean Views
Kitchen
- Open to Family Room
- Eat-In Kitchen
- Breakfast Bar
- Double Self-Cleaning Convection Oven
- Gas Cooktop
- Microwave
- Ice Maker
- Water Line To Refrigerator
- Dishwasher
- Kitchen Island
- Stone Countertops
- Disposal
Flooring
- Wood
- Carpet
- Stone
- Tile
Bedrooms and Bathrooms
- 6 Bedrooms
- Primary Bedroom Suite
- Multi-Level Bedroom
- Walk-In Closet
Laundry
- Laundry Room
- Stacked Washer and Dryer
Pool
- In Ground Spa
- Private Pool
Outdoor Features
- Ocean Side of Highway 1
- Balcony
- Patio
- Arizona Room
- Lanai
- Outdoor Grill
- Porch
Utilities
- Forced Air Heating System
- Underground Utilities
- Central Water Heater
Community Details
- No Home Owners Association
Listing and Financial Details
- Tax Lot 8,9
- Tax Tract Number 518
- Assessor Parcel Number 04820152
Ownership History
Purchase Details
Home Financials for this Owner
Home Financials are based on the most recent Mortgage that was taken out on this home.Purchase Details
Home Financials for this Owner
Home Financials are based on the most recent Mortgage that was taken out on this home.Purchase Details
Home Financials for this Owner
Home Financials are based on the most recent Mortgage that was taken out on this home.Similar Homes in the area
Home Values in the Area
Average Home Value in this Area
Purchase History
| Date | Buyer | Sale Price | Title Company |
|---|---|---|---|
| Mockingbird Group Llc | $3,750,000 | California Title Company | |
| Toohey Thomas D | -- | First American Title Company | |
| Toohey Thomas D | $525,000 | First American Title Ins Co |
Mortgage History
| Date | Status | Borrower | Loan Amount |
|---|---|---|---|
| Previous Owner | Toohey Thomas D | $2,040,000 | |
| Previous Owner | Toohey Thomas D | $1,000,000 | |
| Previous Owner | Toohey Thomas D | $1,050,000 | |
| Previous Owner | Toohey Thomas D | $232,000 | |
| Previous Owner | Toohey Thomas D | $525,000 | |
| Closed | Toohey Thomas D | $1,000,000 |
Property History
| Date | Event | Price | Change | Sq Ft Price |
|---|---|---|---|---|
| 05/02/2013 05/02/13 | Sold | $3,750,000 | -5.1% | $750 / Sq Ft |
| 03/06/2013 03/06/13 | Pending | -- | -- | -- |
| 02/04/2013 02/04/13 | For Sale | $3,950,000 | -- | $790 / Sq Ft |
Tax History Compared to Growth
Tax History
| Year | Tax Paid | Tax Assessment Tax Assessment Total Assessment is a certain percentage of the fair market value that is determined by local assessors to be the total taxable value of land and additions on the property. | Land | Improvement |
|---|---|---|---|---|
| 2024 | $48,030 | $4,527,307 | $4,140,648 | $386,659 |
| 2023 | $48,207 | $4,438,537 | $4,059,459 | $379,078 |
| 2022 | $47,641 | $4,351,507 | $3,979,861 | $371,646 |
| 2021 | $47,087 | $4,266,184 | $3,901,825 | $364,359 |
| 2020 | $46,657 | $4,222,440 | $3,861,817 | $360,623 |
| 2019 | $45,756 | $4,139,648 | $3,786,096 | $353,552 |
| 2018 | $45,125 | $4,058,479 | $3,711,859 | $346,620 |
| 2017 | $44,287 | $3,978,901 | $3,639,077 | $339,824 |
| 2016 | $43,439 | $3,900,884 | $3,567,723 | $333,161 |
| 2015 | $43,215 | $3,842,290 | $3,514,133 | $328,157 |
| 2014 | $42,235 | $3,767,025 | $3,445,296 | $321,729 |
Agents Affiliated with this Home
-
Katie Rollins

Seller's Agent in 2013
Katie Rollins
Surterre Properties Inc.
(949) 717-7100
17 Total Sales
-
Tim Robertson

Buyer's Agent in 2013
Tim Robertson
Compass
(949) 322-7779
26 Total Sales
Map
Source: California Regional Multiple Listing Service (CRMLS)
MLS Number: NP13015913
APN: 048-201-52
- 1554 E Oceanfront
- 1517 Miramar Dr
- 1703 Plaza Del Sur
- 1411 E Bay Ave
- 1324 E Balboa Blvd
- 1710 Plaza Del Norte
- 1319 E Balboa Blvd Unit C
- 1305 E Balboa Blvd
- 1303 E Balboa Blvd
- 500 K St
- 332 L St
- 1214 E Balboa Blvd
- 1204 E Balboa Blvd
- 2045 E Ocean Blvd
- 2044 E Ocean Blvd
- 432 Seville Ave
- 2117 Miramar Dr
- 2132 E Oceanfront
- 2141 Seville Ave
- 2156 E Oceanfront
- 1530 E Ocean Blvd
- 1533 Miramar Dr
- 1529 Miramar Dr
- 1537 Miramar Dr
- 1525 Miramar Dr
- 1541 Miramar Dr
- 1533 E Ocean Blvd
- 1531 E Ocean Blvd
- 1521 Miramar Dr
- 1537 E Ocean Blvd
- 1525 E Ocean Blvd
- 1541 E Ocean Blvd
- 1512 E Ocean Blvd
- 1548 E Ocean Blvd
- 1521 E Ocean Blvd
- 1551 Miramar Dr
- 1545 E Ocean Blvd
- 1517 E Ocean Blvd
- 1508 E Ocean Blvd
- 1552 E Ocean Blvd
