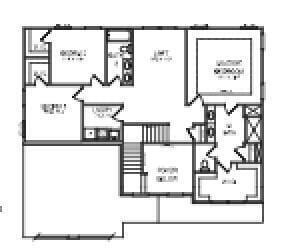NEW CONSTRUCTION
$40K PRICE DROP
1530 Firelight Way Ooltewah, TN 37363
Westview-Mountain Shadows NeighborhoodEstimated payment $2,608/month
Total Views
13,503
4
Beds
2.5
Baths
2,607
Sq Ft
$184
Price per Sq Ft
Highlights
- New Construction
- Open Floorplan
- Deck
- Westview Elementary School Rated A-
- Clubhouse
- Contemporary Architecture
About This Home
UP TO $7,500 IN CLOSING COSTS with approved lender
Exceptional New Home Design the Dawson D with Show stopping features like walk-in closets in all second floor Bed Rooms, Stainless Steel Appliances, Oversized Granite barstool inviting Island, Huge corner pantry and covered outdoor living area, upstairs has a Second Living area open Loft for a multitude of uses that you can define. This plan also provides an ideal guest suite on the main floor for the perfect level of separation. The Broker for Trust Homes has a personal interest in the sale of this home.
Home Details
Home Type
- Single Family
Est. Annual Taxes
- $392
Year Built
- Built in 2024 | New Construction
Lot Details
- 8,276 Sq Ft Lot
- Lot Dimensions are 159.92x338.91
- Level Lot
HOA Fees
- $63 Monthly HOA Fees
Parking
- 2 Car Attached Garage
- Parking Accessed On Kitchen Level
- Front Facing Garage
- Garage Door Opener
Home Design
- Contemporary Architecture
- Brick Front
- Slab Foundation
- Shingle Roof
- Asphalt Roof
- Shingle Siding
- Concrete Perimeter Foundation
- Stone
Interior Spaces
- 2,607 Sq Ft Home
- 2-Story Property
- Open Floorplan
- Sound System
- High Ceiling
- Gas Log Fireplace
- Vinyl Clad Windows
- Insulated Windows
- Entrance Foyer
- Family Room with Fireplace
- Formal Dining Room
- Den with Fireplace
- Loft
- Fire and Smoke Detector
- Property Views
Kitchen
- Breakfast Area or Nook
- Eat-In Kitchen
- Free-Standing Gas Range
- Microwave
- Dishwasher
- Granite Countertops
- Disposal
Flooring
- Engineered Wood
- Carpet
- Tile
Bedrooms and Bathrooms
- 4 Bedrooms
- Primary bedroom located on second floor
- En-Suite Bathroom
- Walk-In Closet
- Double Shower
- Separate Shower
Laundry
- Laundry Room
- Washer and Gas Dryer Hookup
Outdoor Features
- Deck
- Covered Patio or Porch
Schools
- Westview Elementary School
- East Hamilton Middle School
- East Hamilton High School
Farming
- Bureau of Land Management Grazing Rights
Utilities
- Multiple cooling system units
- Central Heating and Cooling System
- Heating System Uses Natural Gas
- Underground Utilities
- Tankless Water Heater
- Gas Water Heater
- Phone Available
- Cable TV Available
Listing and Financial Details
- Home warranty included in the sale of the property
- Assessor Parcel Number 160j G 031
Community Details
Overview
- $750 Initiation Fee
- Built by Trust Homes LLC
- Reflections Subdivision
Amenities
- Clubhouse
Recreation
- Community Pool
Map
Create a Home Valuation Report for This Property
The Home Valuation Report is an in-depth analysis detailing your home's value as well as a comparison with similar homes in the area
Home Values in the Area
Average Home Value in this Area
Tax History
| Year | Tax Paid | Tax Assessment Tax Assessment Total Assessment is a certain percentage of the fair market value that is determined by local assessors to be the total taxable value of land and additions on the property. | Land | Improvement |
|---|---|---|---|---|
| 2024 | $392 | $17,500 | $0 | $0 |
| 2023 | $392 | $17,500 | $0 | $0 |
Source: Public Records
Property History
| Date | Event | Price | List to Sale | Price per Sq Ft |
|---|---|---|---|---|
| 10/09/2025 10/09/25 | Price Changed | $479,900 | -4.0% | $184 / Sq Ft |
| 06/19/2025 06/19/25 | Price Changed | $499,900 | -3.8% | $192 / Sq Ft |
| 06/19/2025 06/19/25 | For Sale | $519,900 | -- | $199 / Sq Ft |
Source: Greater Chattanooga REALTORS®
Source: Greater Chattanooga REALTORS®
MLS Number: 1514044
APN: 160J-E-002
Nearby Homes
- 1542 Firelight Way
- 1596 Firelight Way
- 1435 Firelight Way
- 1506 Firelight Way
- 1447 Firelight Way
- 1560 Firelight Way
- 1608 Firelight Way
- 1518 Firelight Way
- 9114 Glimmer Ln
- 9187 Glimmer Ln
- 9132 Glimmer Ln
- 9150 Glimmer Ln
- 1633 Firelight Way
- 1649 Firelight Way
- 1665 Firelight Way
- 9151 Glimmer Ln
- 9139 Glimmer Ln
- 1644 Firelight Way
- 1676 Firelight Way
- 9606 Shadow Bend Cir
- 2526 Standifer Hills Dr
- 9791 Haven Port Ln
- 9356 Charbar Cir
- 1313 Timbercrest Ln Unit 101
- 2302 Haven Crest Dr
- 8787 Gemstone Cir
- 1808 Callio Way
- 8626 Surry Cir
- 1521 Southernwood Dr
- 3625 Weathervane Loop
- 1871 Clear Brook Ct
- 3569 Weathervane Loop
- 1114 Maple Tree Ln
- 1114 Maple Tree Ln Unit 1114 Maple Tree
- 2807 Bent Oak Rd
- 8031 Krijen Ct
- 1588 Cobbler Ct
- 9678 Dutton Ln
- 9686 Dutton Ln
- 9690 Dutton Ln







