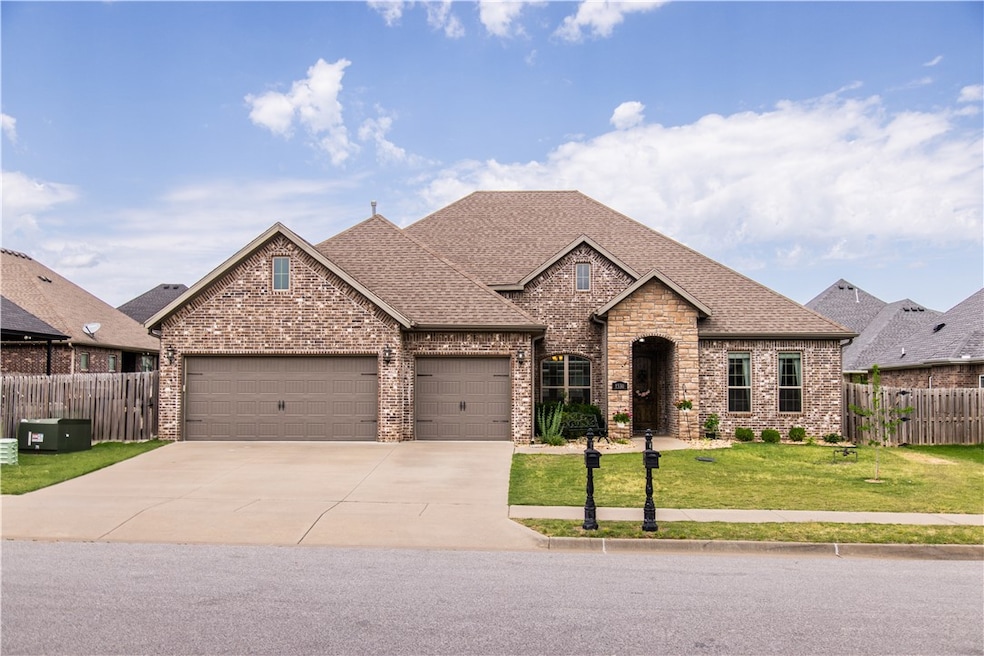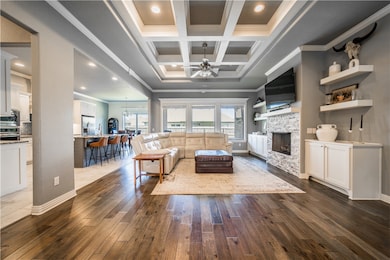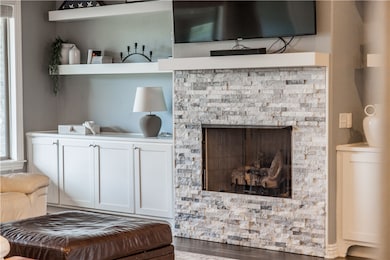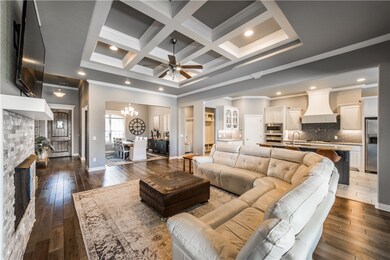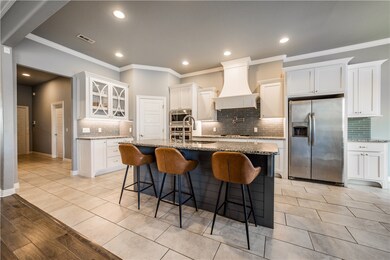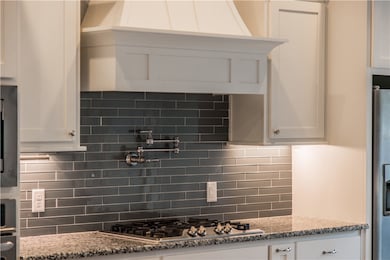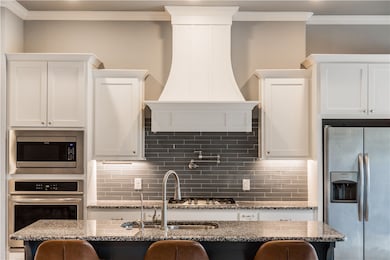
1530 Golden Jubilee Rd Centerton, AR 72719
Estimated payment $3,518/month
Highlights
- Outdoor Pool
- Clubhouse
- Covered patio or porch
- Centerton Gamble Elementary School Rated A
- Granite Countertops
- 3 Car Attached Garage
About This Home
Welcome to your family's dream home! This spacious and thoughtfully designed one-story residence offers everything your growing household needs. 4 bedrooms, 3 bathrooms, formal dining room, eat in kitchen, large laundry room with sink, 3 car garage, large drop zone and covered patio. Step into the bright, open-concept living and kitchen area where oversized picture windows fill the space with natural light, and charming built-ins and a coffered ceiling adds character and warmth. It’s the perfect setting for movie nights, birthday parties, or just relaxing together after a long day.The heart of the home—the kitchen—is equipped with custom cabinetry, a vented hood, under-cabinet lighting, and a 5-burner gas cooktop. The split floor plan provides privacy and space for everyone, with oversized bedrooms that give kids and guests room to spread out. The serene primary suite offers a peaceful retreat for parents.This home checks all the boxes for active, modern family life—don’t miss your chance to make it yours!
Listing Agent
Harris Heights Realty Brokerage Phone: 479-841-5413 License #SA00098586
Home Details
Home Type
- Single Family
Est. Annual Taxes
- $4,733
Year Built
- Built in 2018
Lot Details
- 8,712 Sq Ft Lot
- Privacy Fence
- Wood Fence
HOA Fees
- $46 Monthly HOA Fees
Home Design
- Slab Foundation
- Shingle Roof
- Architectural Shingle Roof
Interior Spaces
- 2,614 Sq Ft Home
- 1-Story Property
- Ceiling Fan
- Blinds
- Living Room with Fireplace
- Carpet
- Fire and Smoke Detector
- Washer and Dryer Hookup
Kitchen
- Eat-In Kitchen
- Electric Oven
- Electric Range
- Microwave
- Plumbed For Ice Maker
- Dishwasher
- Granite Countertops
- Disposal
Bedrooms and Bathrooms
- 4 Bedrooms
- Split Bedroom Floorplan
- Walk-In Closet
- 3 Full Bathrooms
Parking
- 3 Car Attached Garage
- Garage Door Opener
Outdoor Features
- Outdoor Pool
- Covered patio or porch
Utilities
- Central Heating and Cooling System
- Gas Water Heater
- Cable TV Available
Listing and Financial Details
- Legal Lot and Block 25 / 1
Community Details
Overview
- Association fees include maintenance structure
- Diamond Estates Ph 1 Centerton Subdivision
Amenities
- Clubhouse
Recreation
- Community Playground
- Community Pool
Map
Home Values in the Area
Average Home Value in this Area
Tax History
| Year | Tax Paid | Tax Assessment Tax Assessment Total Assessment is a certain percentage of the fair market value that is determined by local assessors to be the total taxable value of land and additions on the property. | Land | Improvement |
|---|---|---|---|---|
| 2024 | $4,781 | $104,132 | $14,600 | $89,532 |
| 2023 | $4,347 | $70,450 | $12,000 | $58,450 |
| 2022 | $4,452 | $70,450 | $12,000 | $58,450 |
| 2021 | $4,416 | $70,450 | $12,000 | $58,450 |
| 2020 | $4,302 | $67,640 | $10,400 | $57,240 |
| 2019 | $4,302 | $67,640 | $10,400 | $57,240 |
| 2018 | $661 | $10,400 | $10,400 | $0 |
Property History
| Date | Event | Price | Change | Sq Ft Price |
|---|---|---|---|---|
| 05/23/2025 05/23/25 | For Sale | $549,900 | +66.9% | $210 / Sq Ft |
| 08/14/2018 08/14/18 | Sold | $329,500 | -1.5% | $126 / Sq Ft |
| 07/15/2018 07/15/18 | Pending | -- | -- | -- |
| 02/09/2018 02/09/18 | For Sale | $334,592 | -- | $128 / Sq Ft |
Purchase History
| Date | Type | Sale Price | Title Company |
|---|---|---|---|
| Warranty Deed | $329,500 | Waco Title Company |
Mortgage History
| Date | Status | Loan Amount | Loan Type |
|---|---|---|---|
| Open | $296,550 | New Conventional |
Similar Homes in Centerton, AR
Source: Northwest Arkansas Board of REALTORS®
MLS Number: 1309137
APN: 06-05135-000
- 1411 Ocean Dr
- 1670 Scotland Dr
- 1540 Joseph Way
- 1650 Eveningshade Ln
- 1440 Tiffany St
- 1421 Dresden Dr
- 1431 Dresden Dr
- 1130 Monarch Rd
- 620 Pacific Ave
- 1451 Josephine Dr
- 820 Meadowridge Ct
- 1760 Forest Dr
- 1111 Tulip St
- 760 Napa Ave
- 1110 Shiraz Dr
- 1231 Red Maple St
- 1260 Red Maple St
- 1271 Silver Maple St
- 1241 Silver Maple St
- TBD Myers Ln
