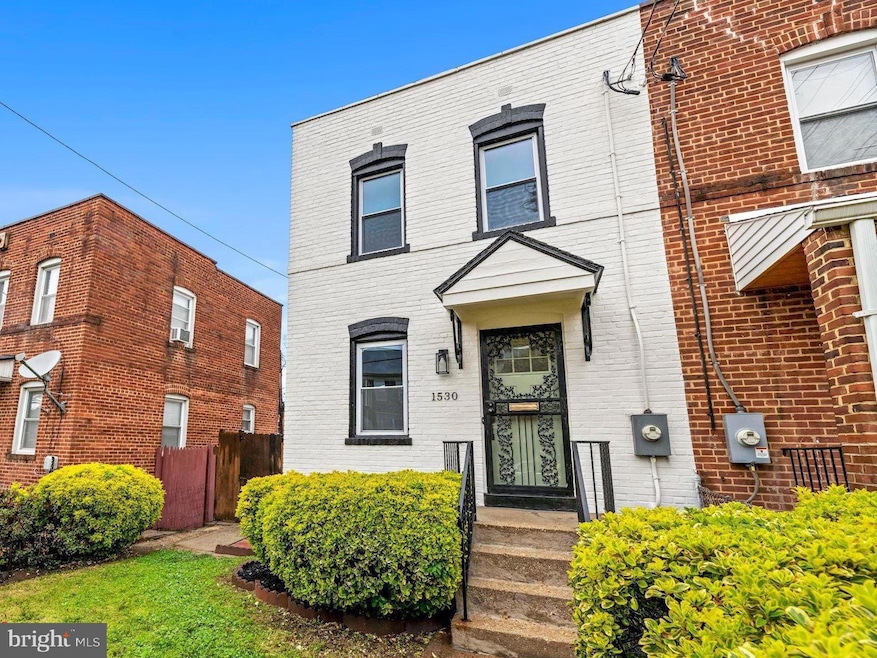1530 Howard Rd SE Washington, DC 20020
Buena Vista NeighborhoodHighlights
- City View
- No HOA
- Kitchen Island
- Colonial Architecture
- Eat-In Kitchen
- Central Air
About This Home
Gorgeous, recently remodeled end unit row home on a quiet block!
Large, sun-filled living room. Refinished hardwood floors and freshly painted throughout. Separate dining room opens to addition off back containing brand new chef's kitchen with breakfast bar peninsula, gas range, built-in microwave, full size french door refrigerator, quartz countertops, and brass fixtures. Stunning wood railing detail leads you upstairs to two bedrooms with large closets, a brand new bathroom with wood vanity, brass fixtures, and new tiling throughout, and a landing with extra linen closet. Fully finished basement with separate entrance contains new floors, closet, brand new large bathroom with walk-in shower, and washer/dryer. New central air conditioning and heating throughout.
Outside the basement door is a large storage area perfect for bikes and tools, as well as additional large shed in back yard. Fully fenced in front and back yards with grass in front and patio in the back.
Just up the hill from metro, historic Anacostia, and the forthcoming 11th St Bridge Park!! New DC Prep Middle School charter going in across the street!
Landlord prefers monthly income of 3x monthly rent.
Townhouse Details
Home Type
- Townhome
Est. Annual Taxes
- $2,087
Year Built
- Built in 1945 | Remodeled in 2022
Lot Details
- 1,717 Sq Ft Lot
- Extensive Hardscape
- Property is in excellent condition
Parking
- On-Street Parking
Home Design
- Semi-Detached or Twin Home
- Colonial Architecture
- Flat Roof Shape
- Brick Exterior Construction
- Block Foundation
Interior Spaces
- Property has 3 Levels
- Combination Kitchen and Dining Room
- City Views
Kitchen
- Eat-In Kitchen
- Gas Oven or Range
- Built-In Microwave
- Kitchen Island
- Disposal
Bedrooms and Bathrooms
- 2 Bedrooms
Laundry
- Dryer
- Washer
Finished Basement
- Heated Basement
- Basement Fills Entire Space Under The House
- Interior and Exterior Basement Entry
- Basement with some natural light
Outdoor Features
- Exterior Lighting
Utilities
- Central Air
- Hot Water Heating System
- 150 Amp Service
- Natural Gas Water Heater
Listing and Financial Details
- Residential Lease
- Security Deposit $2,600
- Tenant pays for all utilities, electricity, gas, heat, gutter cleaning, hot water, lawn/tree/shrub care, sewer, snow removal, water
- The owner pays for trash collection, real estate taxes
- No Smoking Allowed
- 6-Month Min and 24-Month Max Lease Term
- Available 8/6/25
- $40 Application Fee
- Assessor Parcel Number 5809//0086
Community Details
Overview
- No Home Owners Association
- Barry Farms Subdivision
Pet Policy
- Pets allowed on a case-by-case basis
- $50 Monthly Pet Rent
Map
Source: Bright MLS
MLS Number: DCDC2214214
APN: 5809-0086
- 1501 Erie St SE
- 2323 Pomeroy Rd SE
- 1525 Morris Rd SE
- 1505 Morris Rd SE
- 2710 Stanton Rd SE
- 2607 Douglass Rd SE Unit 302
- 2605 Douglass Rd SE Unit 102
- 1459 Morris Rd SE
- 2396 Elvans Rd SE
- 2316 Pitts Place SE
- 1507 Erie St SE
- 1507 Erie St SE Unit D
- 1507 Erie St SE Unit C
- 1507 Erie St SE Unit B
- 2301 Pitts Place SE Unit 103
- 3026 Stanton Rd SE
- 1415 Morris Rd SE
- 3019 Stanton Rd SE
- 1423 Howard Rd SE
- 1486 Bangor St SE
- 2607 Douglass Rd SE Unit 302
- 2609 Douglass Rd SE Unit 402
- 2617 Douglass Place SE Unit 303
- 2200 Hunter Place SE Unit 101
- 2617 Douglass Place SE Unit 202
- 2629 Douglass Rd SE
- 1495 Bangor St SE Unit 3
- 1495 Bangor St SE Unit 1
- 1395 Morris Rd SE
- 2431 15th Place SE
- 1377 Morris Rd SE
- 1384 Talbert Ct SE Unit A
- 2343 Green St SE
- 1363 Morris Rd SE Unit A
- 2549 Elvans Rd SE
- 2607 Bowen Rd SE
- 1707 Gainesville St SE Unit 202
- 1332 Talbert Ct SE Unit A
- 1719 Gainesville St SE Unit 301
- 2620 Bowen Rd SE







