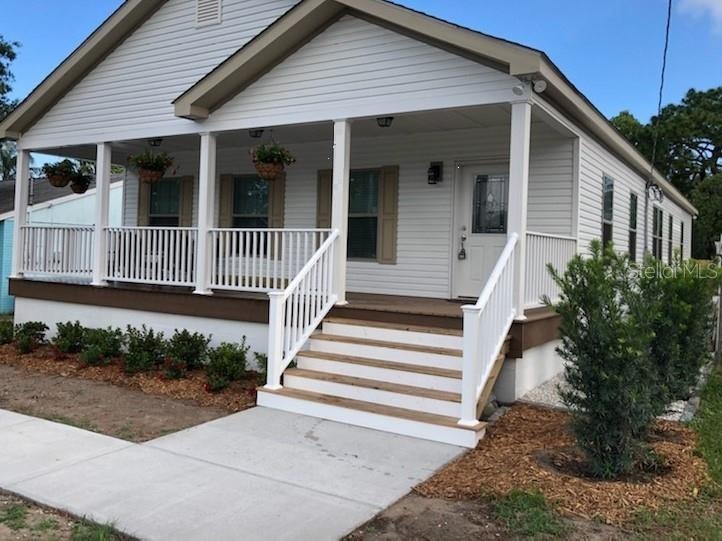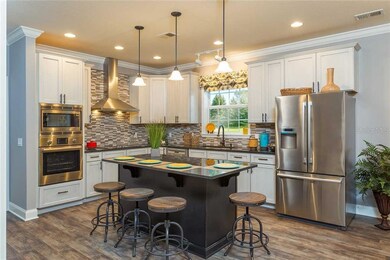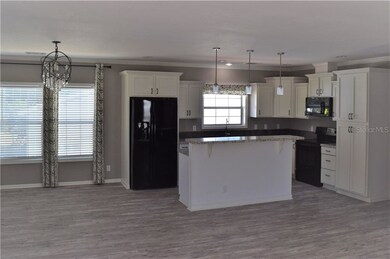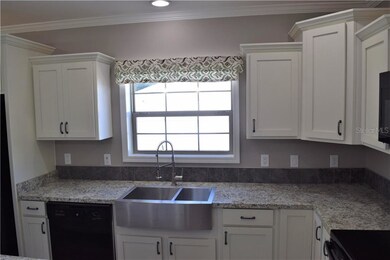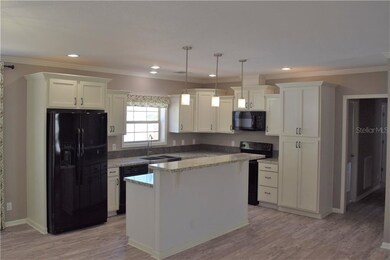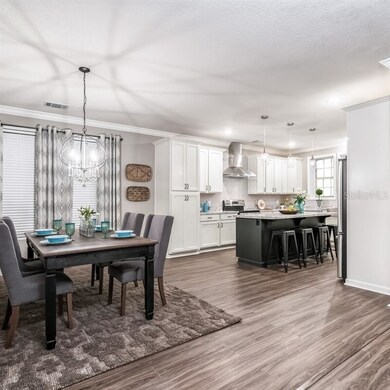
1530 Indiana St Dunedin, FL 34698
Dunedin Pines NeighborhoodEstimated Value: $411,000 - $618,000
Highlights
- New Construction
- Stone Countertops
- Balcony
- Open Floorplan
- No HOA
- Solid Wood Cabinet
About This Home
As of December 2021Brand New Model Home. STOP PAYING RENT WHEN YOU CAN OWN A BRAND NEW HOME!! Take advantage of historically low interest rates. Incredible Craftsmen style home with features galore. Surrounded by several brand new homes we have built. Large covered front porch that is over 180 square feet leading to this outstanding floor plan. Enter this home and enjoy the gourmet kitchen boasting double bowl farm sink, wood cabinets, new appliances including side by side fridge, microwave, dishwasher, range with flat cook top. Large Island, perfect for entertaining, serving, and gathering. Separate ample sized dining room for family holiday dinners. Spacious Great Room - perfect for any size family - opens to large covered porch. Grand Primary suite opening to large walk-In closet, and luxury Primary Bath offering both walk in shower and garden tub. Double sinks in Primary bath with wood cabinets. 2nd and 3rd bedrooms offer lots of space, and can also be used as flex rooms. Inside laundry room/Mud room with separate entrance. All blinds included with custom curtains, pendant lighting, dining area fixture. Close to the vibrant Dunedin Main street downtown offering restaurants, Theater, Parks (concerts, markets and events year round). Bike to the Pinellas Trail, and Gulf Beaches Approx. 30 minutes to Tampa airport,Other locations available. This home is "work at home" ready!High speed wireless access.
Home Details
Home Type
- Single Family
Est. Annual Taxes
- $1,038
Year Built
- Built in 2021 | New Construction
Lot Details
- 5,401 Sq Ft Lot
- Lot Dimensions are 53x101
- East Facing Home
Home Design
- Home in Pre-Construction
- Stem Wall Foundation
- Wood Frame Construction
- Shingle Roof
- Vinyl Siding
Interior Spaces
- 1,860 Sq Ft Home
- 1-Story Property
- Open Floorplan
- Ceiling Fan
- Window Treatments
- Combination Dining and Living Room
- Laminate Flooring
Kitchen
- Range
- Microwave
- Dishwasher
- Stone Countertops
- Solid Wood Cabinet
Bedrooms and Bathrooms
- 3 Bedrooms
- Walk-In Closet
- 2 Full Bathrooms
Outdoor Features
- Balcony
- Exterior Lighting
Utilities
- Central Heating and Cooling System
- Cable TV Available
Community Details
- No Home Owners Association
- Dunedin Pines Subdivision
Listing and Financial Details
- Down Payment Assistance Available
- Visit Down Payment Resource Website
- Tax Lot 54
- Assessor Parcel Number 26-28-15-23508-000-0540
Ownership History
Purchase Details
Purchase Details
Purchase Details
Purchase Details
Similar Homes in the area
Home Values in the Area
Average Home Value in this Area
Purchase History
| Date | Buyer | Sale Price | Title Company |
|---|---|---|---|
| Brunsman Robert | $170,000 | Security Title Company | |
| Eco Design And Const Consultants Inc | $150,000 | Security Title Company | |
| Eco Design And Construction Consultants | $150,000 | Security Title Company | |
| Roush Charlene F | -- | None Available | |
| Roush Charlene F | -- | Attorney |
Mortgage History
| Date | Status | Borrower | Loan Amount |
|---|---|---|---|
| Open | Brunsman Robert | $242,102 |
Property History
| Date | Event | Price | Change | Sq Ft Price |
|---|---|---|---|---|
| 12/03/2021 12/03/21 | Sold | $399,900 | -8.0% | $215 / Sq Ft |
| 06/26/2020 06/26/20 | Pending | -- | -- | -- |
| 05/13/2020 05/13/20 | For Sale | $434,900 | -- | $234 / Sq Ft |
Tax History Compared to Growth
Tax History
| Year | Tax Paid | Tax Assessment Tax Assessment Total Assessment is a certain percentage of the fair market value that is determined by local assessors to be the total taxable value of land and additions on the property. | Land | Improvement |
|---|---|---|---|---|
| 2024 | $5,712 | $378,466 | -- | -- |
| 2023 | $5,712 | $367,443 | $0 | $0 |
| 2022 | $5,560 | $356,741 | $148,103 | $208,638 |
| 2021 | $2,345 | $126,763 | $0 | $0 |
| 2020 | $1,038 | $95,595 | $0 | $0 |
| 2019 | $1,609 | $127,448 | $127,448 | $0 |
| 2018 | $1,360 | $97,883 | $0 | $0 |
| 2017 | $1,305 | $95,068 | $0 | $0 |
| 2016 | $956 | $51,377 | $0 | $0 |
| 2015 | $954 | $54,936 | $0 | $0 |
| 2014 | $819 | $45,260 | $0 | $0 |
Agents Affiliated with this Home
-
Danielle Lord

Seller's Agent in 2021
Danielle Lord
SELECT PROPERTIES INC
(727) 458-6802
4 in this area
26 Total Sales
-
Kristin Kish
K
Seller Co-Listing Agent in 2021
Kristin Kish
SELECT PROPERTIES INC
(727) 359-0388
2 in this area
37 Total Sales
-
Nancy Leslie

Buyer's Agent in 2021
Nancy Leslie
RE/MAX
(727) 420-2963
1 in this area
1,370 Total Sales
Map
Source: Stellar MLS
MLS Number: U8084320
APN: 26-28-15-23508-000-0540
- 1165 Falcon Dr
- 1310 Georgia Ave
- 1240 Georgia Ave
- 1159 Pinehurst Rd
- 1508 Cascade Ct
- 1330 Daffodil Place Unit 2002
- 1354 Azalea Dr Unit 1803
- 1341 Azalea Dr Unit 1905
- 1500 County Road 1 Unit 243
- 1311 Powderpuff Dr Unit 1003
- 1311 Powderpuff Dr Unit 4
- 1355 Powderpuff Dr Unit 908
- 1509 Coachlight Way
- 1701 Pinehurst Rd Unit 31D
- 1701 Pinehurst Rd Unit 10D
- 1701 Pinehurst Rd Unit 19C
- 1701 Pinehurst Rd Unit 8
- 1701 Pinehurst Rd Unit 26E
- 1701 Pinehurst Rd Unit 8D
- 1632 Saint Catherine Dr E
- 1530 Indiana St
- 1175 Falcon Dr
- 1520 Indiana St
- 1510 Indiana St
- 1155 Falcon Dr
- 1201 Falcon Dr
- 1324 Georgia Ave
- 1508 Indiana St
- 1151 Falcon Dr
- 1322 Georgia Ave
- 1196 Falcon Dr Unit 15
- 1200 Falcon Dr Unit 17
- 1204 Falcon Dr Unit 19
- 1202 Falcon Dr
- 1200 Falcon Dr
- 1198 Falcon Dr Unit 16
- 1196 Falcon Dr
- 1194 Falcon Dr
- 1192 Falcon Dr
