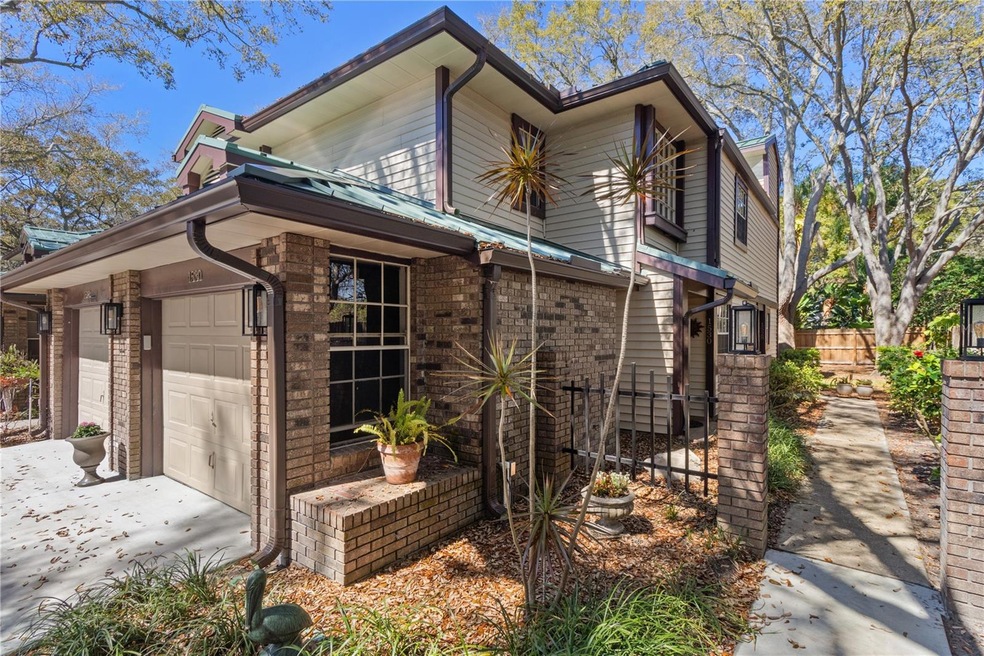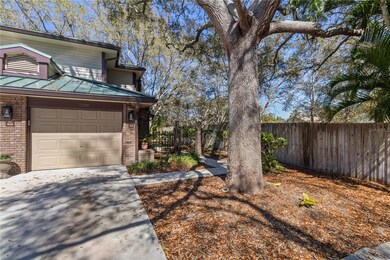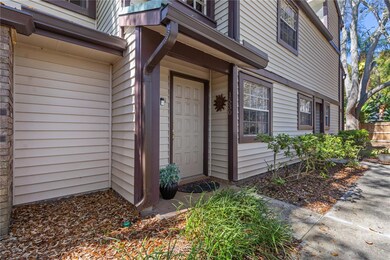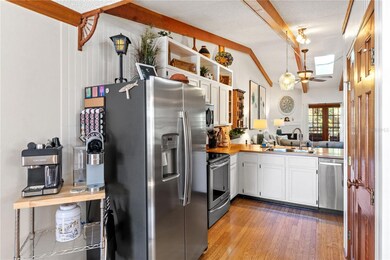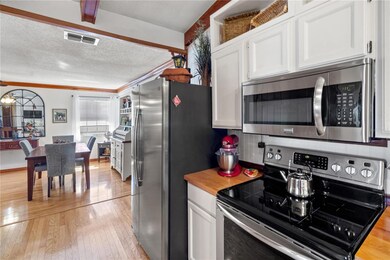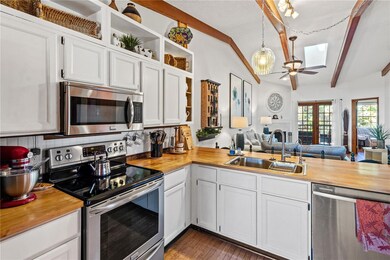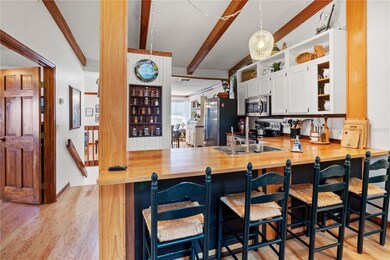
1530 Mahogany Ln Unit 506 Palm Harbor, FL 34683
Laurel Oak Country Woods NeighborhoodHighlights
- In Ground Pool
- Reverse Osmosis System
- Cathedral Ceiling
- View of Trees or Woods
- 10.67 Acre Lot
- Wood Flooring
About This Home
As of July 2024Stunning and spacious corner unit, nestled among the tranquil oak trees in a dog-friendly community, awaits its new owner! This private oasis is just one mile from the Gulf of Mexico, yet not in a flood zone, offering the perfect blend of convenience and peace.
The unit features a brand-new roof, updated wind mitigation report, skylights, new gutters, and outdoor lighting. Upon entering, you'll be welcomed by vaulted ceilings, 2 bedrooms, 2 bathrooms, a bonus room, screened-in lanai, cozy fireplace, and an attached garage with a private driveway. Hardwood flooring graces 95% of the unit, adding warmth and elegance to the space. The guest bathroom was tastefully updated in 2023, while the new AC installed in 2019 and recently replaced refrigerator and garbage disposal add to the modern comfort. The kitchen also boasts a water softener and reverse osmosis system at the sink.
This condominium offers the feel of a home, without the outdoor responsibilities. The maintenance fees encompass landscaping, pool, hot tub, tennis courts, Spectrum Wi-Fi and Cable, water/sewer, trash pickup, building maintenance, and building insurance, making it a hassle-free living experience.
Conveniently located just a half-mile from the 40-mile-long Pinellas Bike Trail, and in close proximity to Publix, Walgreens, restaurants, breweries, and various shopping stores, this home is ideally situated. Within a 2-mile radius, you'll find the Dunedin Causeway, Honeymoon Island, and Dunedin’s own 18-hole Championship Golf Course. Plus, it's just a short drive to vibrant downtown Dunedin, the Dunedin Fine Arts Center, Dunedin Community Center, Palm Harbor, Clearwater Beach, and Tarpon Springs, offering an endless array of entertainment and activities. For travelers, Tampa International Airport is approximately a 30-minute car ride.
Your new home is calling – schedule a private showing today, and embrace the sought-after Florida lifestyle in this exceptional condo!
Last Agent to Sell the Property
MARIANO REAL ESTATE INC. Brokerage Phone: 352-686-0065 License #3344885 Listed on: 02/09/2024
Property Details
Home Type
- Condominium
Est. Annual Taxes
- $4,171
Year Built
- Built in 1986
Lot Details
- End Unit
- North Facing Home
- Garden
HOA Fees
- $799 Monthly HOA Fees
Parking
- 1 Car Attached Garage
Home Design
- Brick Exterior Construction
- Slab Foundation
- Metal Roof
- Concrete Siding
Interior Spaces
- 1,353 Sq Ft Home
- 2-Story Property
- Crown Molding
- Cathedral Ceiling
- Ceiling Fan
- Wood Burning Fireplace
- Window Treatments
- Bonus Room
- Inside Utility
- Views of Woods
Kitchen
- Range
- Microwave
- Dishwasher
- Disposal
- Reverse Osmosis System
Flooring
- Wood
- Ceramic Tile
Bedrooms and Bathrooms
- 2 Bedrooms
- Walk-In Closet
- 2 Full Bathrooms
Laundry
- Laundry in unit
- Dryer
- Washer
Pool
- In Ground Pool
- Gunite Pool
Outdoor Features
- Exterior Lighting
Utilities
- Central Air
- Heat Pump System
- Water Softener
- Cable TV Available
Listing and Financial Details
- Visit Down Payment Resource Website
- Legal Lot and Block 506 / 000-050
- Assessor Parcel Number 14-28-15-50458-000-0506
Community Details
Overview
- Association fees include common area taxes, escrow reserves fund, insurance, internet, maintenance structure, ground maintenance, sewer, trash, water
- Firstservice Residential/Mark Doyle Association, Phone Number (727) 299-9555
- Visit Association Website
- Laurel Oaks At Country Woods Condo Subdivision
- The community has rules related to deed restrictions
Amenities
- Community Mailbox
Recreation
- Tennis Courts
- Community Pool
Pet Policy
- Pets up to 101 lbs
- 2 Pets Allowed
Ownership History
Purchase Details
Home Financials for this Owner
Home Financials are based on the most recent Mortgage that was taken out on this home.Purchase Details
Purchase Details
Home Financials for this Owner
Home Financials are based on the most recent Mortgage that was taken out on this home.Purchase Details
Home Financials for this Owner
Home Financials are based on the most recent Mortgage that was taken out on this home.Purchase Details
Home Financials for this Owner
Home Financials are based on the most recent Mortgage that was taken out on this home.Purchase Details
Similar Homes in Palm Harbor, FL
Home Values in the Area
Average Home Value in this Area
Purchase History
| Date | Type | Sale Price | Title Company |
|---|---|---|---|
| Warranty Deed | $310,000 | None Listed On Document | |
| Warranty Deed | -- | Attorney | |
| Warranty Deed | $181,000 | Plantinum National Title Llc | |
| Warranty Deed | $133,000 | Surety Title Svcs Of Fl Inc | |
| Warranty Deed | $135,000 | Whitworth Title Group Inc | |
| Interfamily Deed Transfer | -- | -- |
Mortgage History
| Date | Status | Loan Amount | Loan Type |
|---|---|---|---|
| Previous Owner | $117,000 | Seller Take Back |
Property History
| Date | Event | Price | Change | Sq Ft Price |
|---|---|---|---|---|
| 07/12/2024 07/12/24 | Sold | $310,000 | -7.5% | $229 / Sq Ft |
| 06/20/2024 06/20/24 | Pending | -- | -- | -- |
| 05/03/2024 05/03/24 | Price Changed | $335,000 | -4.3% | $248 / Sq Ft |
| 04/16/2024 04/16/24 | For Sale | $349,900 | 0.0% | $259 / Sq Ft |
| 03/22/2024 03/22/24 | Pending | -- | -- | -- |
| 02/27/2024 02/27/24 | Price Changed | $349,900 | -2.8% | $259 / Sq Ft |
| 02/09/2024 02/09/24 | For Sale | $359,900 | +170.6% | $266 / Sq Ft |
| 08/17/2018 08/17/18 | Off Market | $133,000 | -- | -- |
| 04/17/2018 04/17/18 | Sold | $181,000 | -4.2% | $134 / Sq Ft |
| 04/17/2018 04/17/18 | Pending | -- | -- | -- |
| 04/17/2018 04/17/18 | For Sale | $188,888 | +42.0% | $140 / Sq Ft |
| 06/27/2014 06/27/14 | Sold | $133,000 | -4.9% | $98 / Sq Ft |
| 06/08/2014 06/08/14 | Pending | -- | -- | -- |
| 06/04/2014 06/04/14 | Price Changed | $139,900 | -3.5% | $103 / Sq Ft |
| 04/04/2014 04/04/14 | For Sale | $144,950 | -- | $107 / Sq Ft |
Tax History Compared to Growth
Tax History
| Year | Tax Paid | Tax Assessment Tax Assessment Total Assessment is a certain percentage of the fair market value that is determined by local assessors to be the total taxable value of land and additions on the property. | Land | Improvement |
|---|---|---|---|---|
| 2024 | $4,171 | $295,525 | -- | $295,525 |
| 2023 | $4,171 | $265,678 | $0 | $265,678 |
| 2022 | $3,759 | $231,776 | $0 | $231,776 |
| 2021 | $3,449 | $189,190 | $0 | $0 |
| 2020 | $3,156 | $168,177 | $0 | $0 |
| 2019 | $3,246 | $171,400 | $0 | $0 |
| 2018 | $0 | $123,296 | $0 | $0 |
| 2017 | $0 | $120,760 | $0 | $0 |
| 2016 | -- | $118,276 | $0 | $0 |
| 2015 | -- | $117,454 | $0 | $0 |
| 2014 | $1,161 | $98,644 | $0 | $0 |
Agents Affiliated with this Home
-
Theresa Verrengia

Seller's Agent in 2024
Theresa Verrengia
MARIANO REAL ESTATE INC.
(727) 534-1979
1 in this area
44 Total Sales
-
Denis Romero, PA

Buyer's Agent in 2024
Denis Romero, PA
COLDWELL BANKER REALTY
(727) 239-2860
1 in this area
95 Total Sales
-
Gloria Mann

Seller's Agent in 2018
Gloria Mann
RENAISSANCE REAL ESTATE
(727) 710-3734
29 Total Sales
-
Pamela Watkins

Buyer's Agent in 2014
Pamela Watkins
CHARLES RUTENBERG REALTY INC
(813) 318-2562
50 Total Sales
Map
Source: Stellar MLS
MLS Number: T3503066
APN: 14-28-15-50458-000-0506
- 1500 Mahogany Ln Unit 605
- 1490 Mahogany Ln Unit 706
- 1486 Mahogany Ln Unit 703
- 2670 Sequoia Terrace Unit 1406
- 2669 Sequoia Terrace
- 2665 Sequoia Terrace Unit 306
- 2663 Sequoia Terrace Unit 2663
- 1439 Wetherington Way
- 2748 Resnik Cir E
- 1551 Mcauliffe Ln
- 1599 Mcauliffe Ln
- 1568 Nantucket Ct Unit 1302
- 1562 Nantucket Ct Unit 1208
- 1550 Chukar Ridge
- 1353 Curlew Rd
- 2893 Turtle Terrace
- 2615 Jarvis Cir
- 1296 Weybridge Ln
- 795 County Road 1
- 795 County Road 1 Unit 189
