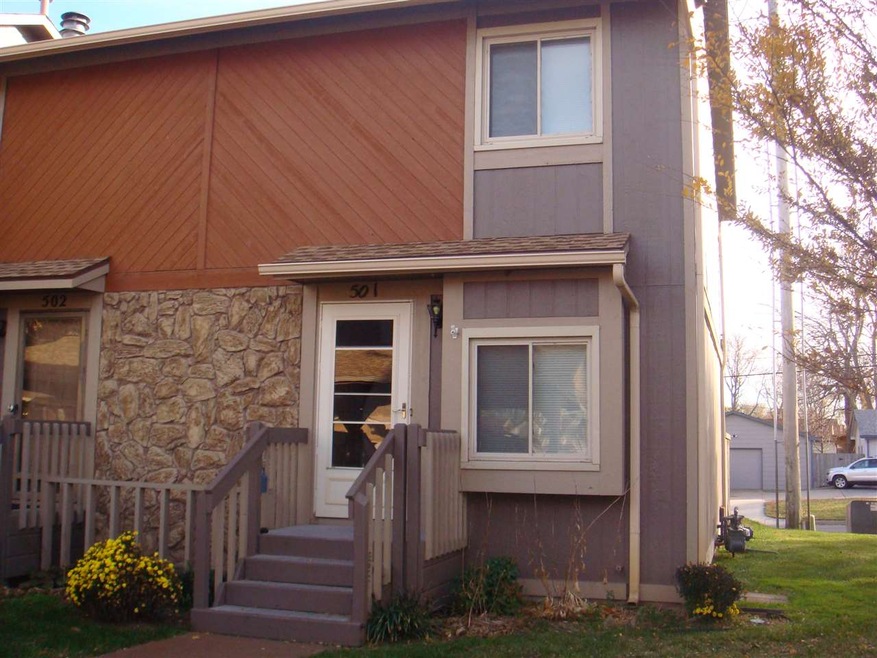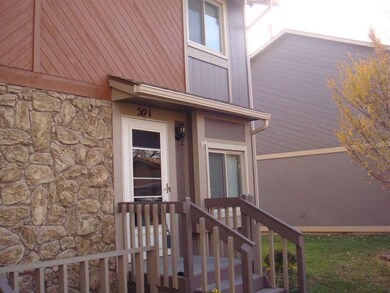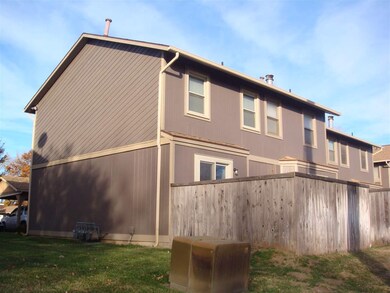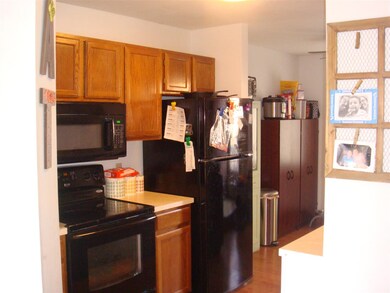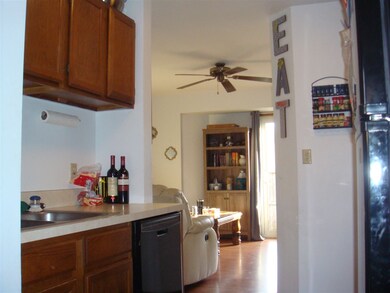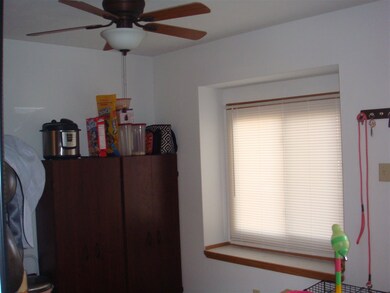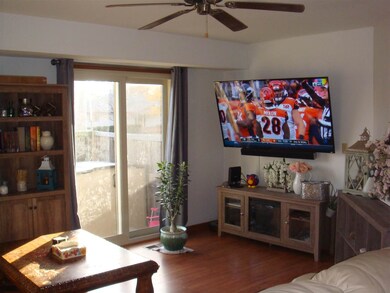
1530 N Smith Cir Wichita, KS 67212
Orchard Park NeighborhoodHighlights
- Traditional Architecture
- Walk-In Closet
- Forced Air Heating and Cooling System
- Storm Windows
- Patio
- Combination Kitchen and Dining Room
About This Home
As of May 2025Very charming 3 bedroom and 2 bathroom condo that is tucked away in a quiet neighborhood at the end of a cul de sac. Close walk to school, park that features a skateboard ramp, and swimming pool. Newer appliances in the kitchen that stay with the home and new AC/HVAC was installed in 2016. Washer and dryer are negotiable as well. Two bedrooms and a full bathroom on the upper floor of the home with a room in the basement along with the second full bathroom and laundry. The room in the basement can be used as a large master suite! Exterior maintenance and landscaping are taken care of by the HOA and there is a shared community garden for use. Motivated seller so come take a look today!
Last Agent to Sell the Property
Keller Williams Signature Partners, LLC License #00226242 Listed on: 11/19/2017
Property Details
Home Type
- Condominium
Est. Annual Taxes
- $763
Year Built
- Built in 1984
HOA Fees
- $150 Monthly HOA Fees
Parking
- Carport
Home Design
- Traditional Architecture
- Frame Construction
- Composition Roof
Interior Spaces
- 2-Story Property
- Ceiling Fan
- Combination Kitchen and Dining Room
- Laminate Flooring
- 220 Volts In Laundry
Kitchen
- Oven or Range
- Electric Cooktop
- Range Hood
- <<microwave>>
- Dishwasher
- Disposal
Bedrooms and Bathrooms
- 3 Bedrooms
- Walk-In Closet
- 2 Full Bathrooms
Finished Basement
- Basement Fills Entire Space Under The House
- Bedroom in Basement
- Finished Basement Bathroom
- Laundry in Basement
Home Security
Schools
- Ok Elementary School
- Hadley Middle School
- North High School
Utilities
- Forced Air Heating and Cooling System
- Heating System Uses Gas
Additional Features
- Patio
- Wood Fence
Listing and Financial Details
- Assessor Parcel Number 20173-131-11-0-34-01-035.05
Community Details
Overview
- $150 HOA Transfer Fee
- Westwood Village Subdivision
Security
- Storm Windows
- Storm Doors
Similar Home in Wichita, KS
Home Values in the Area
Average Home Value in this Area
Property History
| Date | Event | Price | Change | Sq Ft Price |
|---|---|---|---|---|
| 05/30/2025 05/30/25 | Price Changed | $99,500 | -4.8% | $80 / Sq Ft |
| 05/15/2025 05/15/25 | Price Changed | $104,500 | -4.6% | $84 / Sq Ft |
| 05/08/2025 05/08/25 | Sold | -- | -- | -- |
| 04/25/2025 04/25/25 | For Sale | $109,500 | -4.8% | $88 / Sq Ft |
| 04/02/2025 04/02/25 | Pending | -- | -- | -- |
| 03/26/2025 03/26/25 | For Sale | $115,000 | 0.0% | $84 / Sq Ft |
| 03/26/2025 03/26/25 | Pending | -- | -- | -- |
| 03/14/2025 03/14/25 | Sold | -- | -- | -- |
| 03/07/2025 03/07/25 | For Sale | $115,000 | -3.4% | $84 / Sq Ft |
| 03/02/2025 03/02/25 | Pending | -- | -- | -- |
| 03/02/2025 03/02/25 | For Sale | $119,000 | +13.3% | $93 / Sq Ft |
| 01/29/2025 01/29/25 | Sold | -- | -- | -- |
| 12/18/2024 12/18/24 | Pending | -- | -- | -- |
| 12/13/2024 12/13/24 | For Sale | $105,000 | -0.8% | $76 / Sq Ft |
| 09/30/2022 09/30/22 | Sold | -- | -- | -- |
| 08/02/2022 08/02/22 | Pending | -- | -- | -- |
| 07/29/2022 07/29/22 | For Sale | $105,900 | +11.5% | $80 / Sq Ft |
| 06/30/2021 06/30/21 | Sold | -- | -- | -- |
| 05/21/2021 05/21/21 | Pending | -- | -- | -- |
| 05/21/2021 05/21/21 | For Sale | $95,000 | +11.8% | $72 / Sq Ft |
| 04/30/2021 04/30/21 | Sold | -- | -- | -- |
| 02/13/2021 02/13/21 | Pending | -- | -- | -- |
| 02/13/2021 02/13/21 | For Sale | $85,000 | +23.4% | $64 / Sq Ft |
| 05/11/2018 05/11/18 | Sold | -- | -- | -- |
| 04/05/2018 04/05/18 | Pending | -- | -- | -- |
| 03/26/2018 03/26/18 | Sold | -- | -- | -- |
| 03/06/2018 03/06/18 | Pending | -- | -- | -- |
| 03/02/2018 03/02/18 | Price Changed | $68,900 | +30.0% | $52 / Sq Ft |
| 03/02/2018 03/02/18 | For Sale | $53,000 | -24.2% | $40 / Sq Ft |
| 01/03/2018 01/03/18 | Price Changed | $69,900 | -2.9% | $53 / Sq Ft |
| 11/19/2017 11/19/17 | For Sale | $72,000 | +14.5% | $55 / Sq Ft |
| 06/26/2017 06/26/17 | Sold | -- | -- | -- |
| 05/12/2017 05/12/17 | Pending | -- | -- | -- |
| 05/10/2017 05/10/17 | For Sale | $62,900 | -3.1% | $46 / Sq Ft |
| 10/20/2016 10/20/16 | Sold | -- | -- | -- |
| 10/03/2016 10/03/16 | Pending | -- | -- | -- |
| 08/01/2016 08/01/16 | For Sale | $64,900 | -- | $49 / Sq Ft |
Tax History Compared to Growth
Agents Affiliated with this Home
-
Claire Willenberg
C
Seller's Agent in 2025
Claire Willenberg
Berkshire Hathaway PenFed Realty
25 Total Sales
-
Jenney Blevins

Seller's Agent in 2025
Jenney Blevins
Berkshire Hathaway PenFed Realty
(316) 303-5335
1 in this area
62 Total Sales
-
Diane Kent

Seller's Agent in 2025
Diane Kent
RE/MAX Premier
(316) 619-1447
2 in this area
89 Total Sales
-
Eric Locke

Seller's Agent in 2025
Eric Locke
Real Broker, LLC
(316) 640-9274
5 in this area
589 Total Sales
-
Sarah King

Seller's Agent in 2022
Sarah King
J Russell Real Estate
(316) 648-1199
1 in this area
87 Total Sales
-
Leanne Barney

Buyer's Agent in 2022
Leanne Barney
Real Broker, LLC
(316) 807-6523
4 in this area
215 Total Sales
Map
Source: South Central Kansas MLS
MLS Number: 544251
APN: 131-11-0-34-01-036.04
- 1335 N Anna St
- 4800 W 13th St N
- 1208 N Doris St
- 1426 N West Lynn Ave
- 4420 W Memory Ln
- 4406 W 17th St N
- 1126 N Bayshore Dr
- 921 N Clara St
- 5505 W Edminster St
- 1401 N Lynnhurst Ave
- 1626 N West St
- 1003 N Lakewind St
- 4002 W Edminster St
- 763 N Doris St
- 767 N Dougherty Ave
- 1813 N Kessler St
- 3526 W Del Sienno St
- 2225 N Emmalyn Ct
- 1544 N Joann St
- 2237 N Emmalyn Cir
