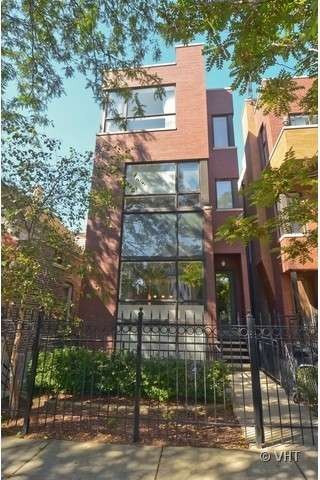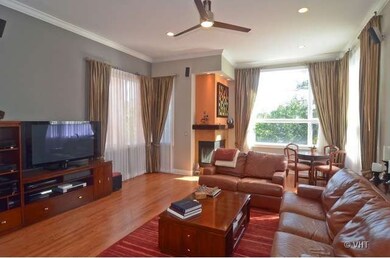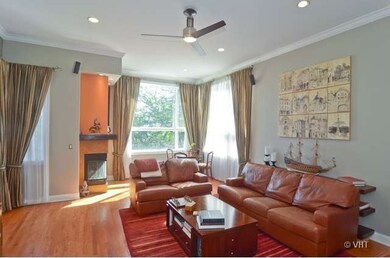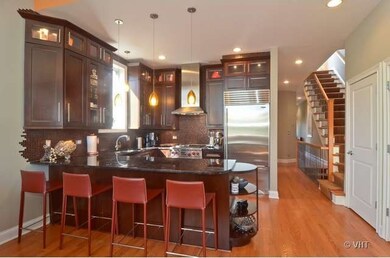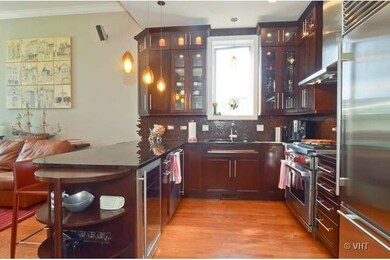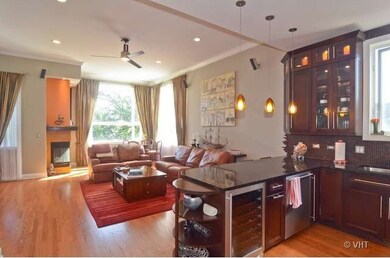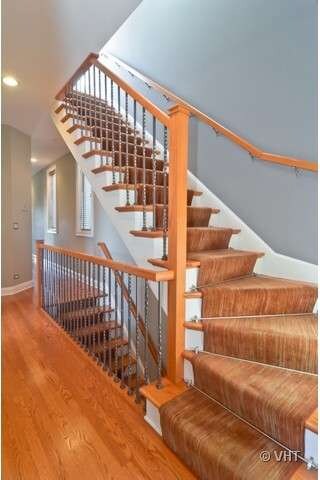
1530 N Wood St Unit 3 Chicago, IL 60622
Wicker Park NeighborhoodHighlights
- Spa
- Wood Flooring
- Stainless Steel Appliances
- Rooftop Deck
- Whirlpool Bathtub
- 5-minute walk to Dean (John) Park
About This Home
As of November 2024WALK TO EVERYTHING WICKER PARK/BUCKTOWN HAVE TO OFFER FROM THIS STUNNING, BRIGHT 2BD/2BTH PENTHOUSE. HIGH CEILINGS & LRG WINDOWS T/O. CHEFS KITCHEN INCLUDING HIGH END STONE, UPG CABINETS, WOLF/SUBZ APPLIANCES. SPA CALIBER STONE BATHS WITH SONIA VANITIES. HRDWD FLRS T/O, 2 OTDR SPACES INCL AN EXTENSIVE, LANDSCAPED, TOTALLY PRIVATE CEDAR ROOF DECK WITH SWEEPING SKYLINE VIEWS. CUSTOM CLSTS, GARAGE PARKING INCLUDED.
Last Agent to Sell the Property
Robert Bialkowski
Domain Realty License #475141112 Listed on: 09/25/2013
Property Details
Home Type
- Condominium
Est. Annual Taxes
- $10,203
Year Built
- 2005
Lot Details
- Southern Exposure
- East or West Exposure
HOA Fees
- $120 per month
Parking
- Detached Garage
- Garage ceiling height seven feet or more
- Garage Transmitter
- Garage Door Opener
- Off Alley Driveway
- Parking Included in Price
- Garage Is Owned
Home Design
- Brick Exterior Construction
- Slab Foundation
- Rubber Roof
- Block Exterior
- Limestone
Interior Spaces
- Skylights
- Wood Burning Fireplace
- Includes Fireplace Accessories
- Fireplace With Gas Starter
- Attached Fireplace Door
- See Through Fireplace
- Storage
- Wood Flooring
Kitchen
- Breakfast Bar
- Oven or Range
- High End Refrigerator
- Dishwasher
- Wine Cooler
- Stainless Steel Appliances
- Disposal
Bedrooms and Bathrooms
- Primary Bathroom is a Full Bathroom
- Dual Sinks
- Whirlpool Bathtub
- European Shower
- Separate Shower
Laundry
- Dryer
- Washer
Home Security
Outdoor Features
- Spa
- Balcony
- Rooftop Deck
- Outdoor Grill
Location
- Property is near a bus stop
Utilities
- Forced Air Heating and Cooling System
- Heating System Uses Gas
- Lake Michigan Water
Listing and Financial Details
- Homeowner Tax Exemptions
Community Details
Pet Policy
- Pets Allowed
Security
- Storm Screens
Ownership History
Purchase Details
Home Financials for this Owner
Home Financials are based on the most recent Mortgage that was taken out on this home.Purchase Details
Home Financials for this Owner
Home Financials are based on the most recent Mortgage that was taken out on this home.Purchase Details
Home Financials for this Owner
Home Financials are based on the most recent Mortgage that was taken out on this home.Purchase Details
Home Financials for this Owner
Home Financials are based on the most recent Mortgage that was taken out on this home.Purchase Details
Home Financials for this Owner
Home Financials are based on the most recent Mortgage that was taken out on this home.Similar Homes in Chicago, IL
Home Values in the Area
Average Home Value in this Area
Purchase History
| Date | Type | Sale Price | Title Company |
|---|---|---|---|
| Warranty Deed | $619,000 | Proper Title | |
| Warranty Deed | $498,000 | Stewart Title Company | |
| Warranty Deed | $525,000 | Stewart Title Company | |
| Warranty Deed | $450,000 | Ticor Title Insurance Compan | |
| Warranty Deed | $405,000 | Atgf Inc |
Mortgage History
| Date | Status | Loan Amount | Loan Type |
|---|---|---|---|
| Open | $518,555 | New Conventional | |
| Previous Owner | $340,000 | Unknown | |
| Previous Owner | $317,000 | Unknown | |
| Previous Owner | $315,000 | Unknown | |
| Previous Owner | $752,000 | Construction | |
| Previous Owner | $303,750 | Purchase Money Mortgage |
Property History
| Date | Event | Price | Change | Sq Ft Price |
|---|---|---|---|---|
| 11/15/2024 11/15/24 | Sold | $618,555 | +0.6% | -- |
| 10/29/2024 10/29/24 | Pending | -- | -- | -- |
| 10/22/2024 10/22/24 | For Sale | $615,000 | +23.5% | -- |
| 10/15/2013 10/15/13 | Sold | $498,000 | -4.0% | -- |
| 09/30/2013 09/30/13 | Pending | -- | -- | -- |
| 09/25/2013 09/25/13 | For Sale | $519,000 | -- | -- |
Tax History Compared to Growth
Tax History
| Year | Tax Paid | Tax Assessment Tax Assessment Total Assessment is a certain percentage of the fair market value that is determined by local assessors to be the total taxable value of land and additions on the property. | Land | Improvement |
|---|---|---|---|---|
| 2024 | $10,203 | $57,334 | $9,153 | $48,181 |
| 2023 | $9,916 | $48,213 | $3,577 | $44,636 |
| 2022 | $9,916 | $48,213 | $3,577 | $44,636 |
| 2021 | $9,695 | $48,212 | $3,577 | $44,635 |
| 2020 | $11,946 | $53,627 | $3,577 | $50,050 |
| 2019 | $11,773 | $58,598 | $3,577 | $55,021 |
| 2018 | $11,575 | $58,598 | $3,577 | $55,021 |
| 2017 | $10,773 | $50,046 | $3,156 | $46,890 |
| 2016 | $10,024 | $50,046 | $3,156 | $46,890 |
| 2015 | $9,171 | $50,046 | $3,156 | $46,890 |
| 2014 | $8,215 | $44,278 | $3,734 | $40,544 |
| 2013 | $7,575 | $44,278 | $3,734 | $40,544 |
Agents Affiliated with this Home
-
G
Seller's Agent in 2024
Greg Vollan
@ Properties
-
L
Buyer's Agent in 2024
Loreal Urso
Baird & Warner
-
R
Seller's Agent in 2013
Robert Bialkowski
Domain Realty
Map
Source: Midwest Real Estate Data (MRED)
MLS Number: MRD08452889
APN: 17-06-202-047-1003
- 1547 N Wood St Unit 2
- 1748 W North Ave
- 1725 W Pierce Ave Unit 1
- 1725 W North Ave Unit 404
- 1849 W North Ave Unit 10
- 1723 W North Ave Unit 1
- 1723 W North Ave Unit 3
- 1718 W Le Moyne St Unit 1
- 1611 N Hermitage Ave Unit 301
- 1615 N Wolcott Ave Unit 204
- 1617 N Hermitage Ave Unit 1S
- 1601 N Paulina St Unit 2D
- 1825 W Wabansia Ave
- 1634 N Wolcott Ave Unit 3
- 1644 W Le Moyne St Unit 1
- 1833 W Evergreen Ave
- 1633 W North Ave
- 1355 N Dean St
- 1624 W Pierce Ave
- 1621 W Le Moyne St Unit 1W
