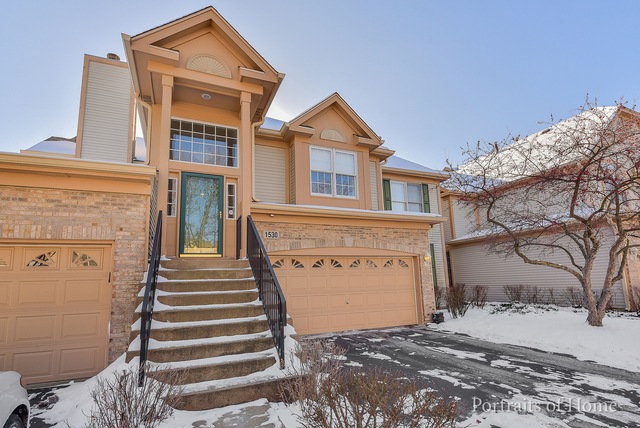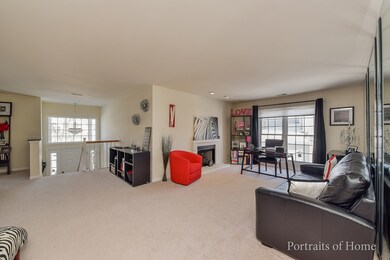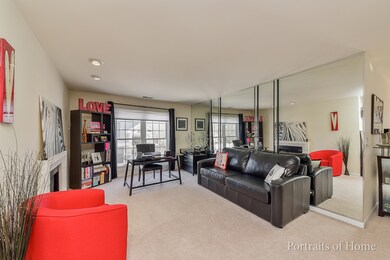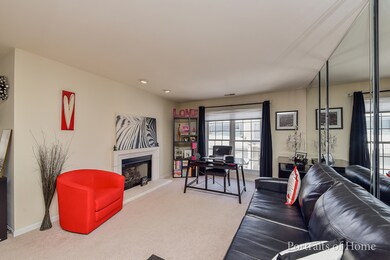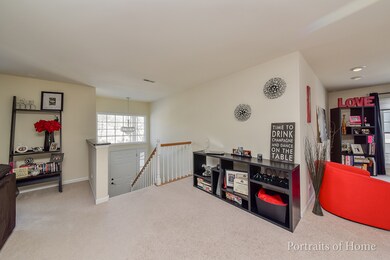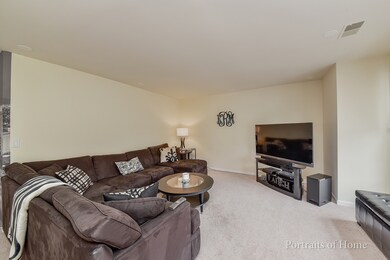
1530 Orchard Cir Unit 3902B Naperville, IL 60565
Meadow Glens NeighborhoodHighlights
- Deck
- Recreation Room
- Whirlpool Bathtub
- Maplebrook Elementary School Rated A
- Vaulted Ceiling
- End Unit
About This Home
As of April 2018Bright and sunny end unit, this spacious Sherwood model has the most open versatile floor plan! Upper level is Living Rm (which could convert to 3rd bedrm), Family rm w fireplace, dining rm, kitchen w breakfast area, large Master Suite and guest bedrm w guest bath and laundry. Lower level has a large Rec Rm, bar for entertaining and full bath, making a total of 3 baths! set in the heart of the development on quiet street w pretty views and a 10 acre park across the street, this fabulous location is close to River Walk, hospital, shopping including Mariano's and Starbucks, also close to downtown and provides easy commute, close to 355 and Pace bus pickup a few blocks away. This home features all neutral decor, neutral carpeting, kitchen has newer black granite countertops, stainless steel appliances (brand new stove), Master bedroom has skylights and enormous closet space throughout! The lower level is perfect for home office, out of town guests, or game room, media room, etc. Hurry!
Last Agent to Sell the Property
RE/MAX Suburban License #475090623 Listed on: 01/07/2018

Property Details
Home Type
- Condominium
Est. Annual Taxes
- $6,582
Year Built
- 1995
HOA Fees
- $380 per month
Parking
- Attached Garage
- Garage Transmitter
- Garage Door Opener
- Driveway
- Parking Included in Price
- Garage Is Owned
Home Design
- Brick Exterior Construction
- Slab Foundation
- Asphalt Shingled Roof
- Vinyl Siding
Interior Spaces
- Wet Bar
- Vaulted Ceiling
- Skylights
- Wood Burning Fireplace
- Recreation Room
- Storage
Kitchen
- Breakfast Bar
- Oven or Range
- Microwave
- Dishwasher
- Stainless Steel Appliances
- Disposal
Bedrooms and Bathrooms
- Primary Bathroom is a Full Bathroom
- Whirlpool Bathtub
Laundry
- Dryer
- Washer
Finished Basement
- Basement Fills Entire Space Under The House
- Finished Basement Bathroom
Home Security
Outdoor Features
- Balcony
- Deck
Utilities
- Forced Air Heating and Cooling System
- Heating System Uses Gas
- Lake Michigan Water
Additional Features
- End Unit
- Property is near a bus stop
Listing and Financial Details
- Homeowner Tax Exemptions
Community Details
Pet Policy
- Pets Allowed
Security
- Storm Screens
Ownership History
Purchase Details
Home Financials for this Owner
Home Financials are based on the most recent Mortgage that was taken out on this home.Purchase Details
Home Financials for this Owner
Home Financials are based on the most recent Mortgage that was taken out on this home.Purchase Details
Purchase Details
Home Financials for this Owner
Home Financials are based on the most recent Mortgage that was taken out on this home.Purchase Details
Home Financials for this Owner
Home Financials are based on the most recent Mortgage that was taken out on this home.Purchase Details
Home Financials for this Owner
Home Financials are based on the most recent Mortgage that was taken out on this home.Purchase Details
Similar Homes in Naperville, IL
Home Values in the Area
Average Home Value in this Area
Purchase History
| Date | Type | Sale Price | Title Company |
|---|---|---|---|
| Warranty Deed | -- | Chicago Ttile Company | |
| Special Warranty Deed | $200,000 | Atg | |
| Sheriffs Deed | -- | None Available | |
| Warranty Deed | $304,000 | First American Title | |
| Warranty Deed | $230,000 | First American Title Ins | |
| Warranty Deed | $230,000 | -- | |
| Warranty Deed | $177,000 | -- |
Mortgage History
| Date | Status | Loan Amount | Loan Type |
|---|---|---|---|
| Previous Owner | $141,500 | New Conventional | |
| Previous Owner | $150,000 | New Conventional | |
| Previous Owner | $251,000 | Unknown | |
| Previous Owner | $30,000 | Credit Line Revolving | |
| Previous Owner | $204,000 | Purchase Money Mortgage | |
| Previous Owner | $181,500 | Balloon | |
| Previous Owner | $184,000 | Balloon | |
| Previous Owner | $175,000 | Purchase Money Mortgage |
Property History
| Date | Event | Price | Change | Sq Ft Price |
|---|---|---|---|---|
| 07/14/2025 07/14/25 | Pending | -- | -- | -- |
| 07/10/2025 07/10/25 | For Sale | $390,000 | +44.4% | $221 / Sq Ft |
| 04/18/2018 04/18/18 | Sold | $270,000 | -3.5% | $153 / Sq Ft |
| 02/11/2018 02/11/18 | Pending | -- | -- | -- |
| 01/07/2018 01/07/18 | For Sale | $279,900 | -- | $158 / Sq Ft |
Tax History Compared to Growth
Tax History
| Year | Tax Paid | Tax Assessment Tax Assessment Total Assessment is a certain percentage of the fair market value that is determined by local assessors to be the total taxable value of land and additions on the property. | Land | Improvement |
|---|---|---|---|---|
| 2023 | $6,582 | $109,300 | $20,020 | $89,280 |
| 2022 | $6,042 | $99,360 | $18,200 | $81,160 |
| 2021 | $5,816 | $95,600 | $17,510 | $78,090 |
| 2020 | $5,689 | $93,880 | $17,190 | $76,690 |
| 2019 | $5,517 | $89,820 | $16,450 | $73,370 |
| 2018 | $4,779 | $78,590 | $16,650 | $61,940 |
| 2017 | $4,677 | $75,940 | $16,090 | $59,850 |
| 2016 | $4,577 | $73,200 | $15,510 | $57,690 |
| 2015 | $4,537 | $68,940 | $14,610 | $54,330 |
| 2014 | $4,500 | $66,460 | $14,080 | $52,380 |
| 2013 | $4,433 | $66,620 | $14,110 | $52,510 |
Agents Affiliated with this Home
-
Jennifer Liu

Seller's Agent in 2025
Jennifer Liu
Baird Warner
(312) 320-3505
126 Total Sales
-
Sue Hedlund

Seller's Agent in 2018
Sue Hedlund
RE/MAX Suburban
(630) 710-7374
2 in this area
53 Total Sales
-
Cong Rui Li
C
Buyer's Agent in 2018
Cong Rui Li
RE/MAX
(630) 885-0689
17 Total Sales
Map
Source: Midwest Real Estate Data (MRED)
MLS Number: MRD09827743
APN: 08-29-312-078
- 1552 Lighthouse Dr
- 407 Brad Ct
- 214 E Bailey Rd Unit J
- 405 Orleans Ave
- 208 E Bailey Rd Unit K
- 248 E Bailey Rd Unit J
- 234 E Bailey Rd Unit B
- 128 E Bailey Rd Unit G
- 8S452 Bell Dr
- 138 E Bailey Rd Unit M
- 254 E Bailey Rd Unit M
- 1507 Eton Ln
- 627 Bourbon Ct
- 1613 Swallow St Unit 2
- 657 Bourbon Ct
- 1730 Napoleon Dr
- 1544 Towhee Ln
- 1622 Indian Knoll Rd
- 1552 Chat Ct
- 1872 River Ridge Cir
