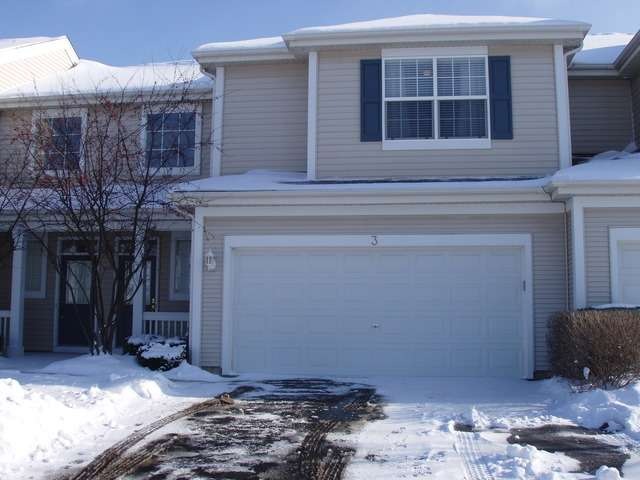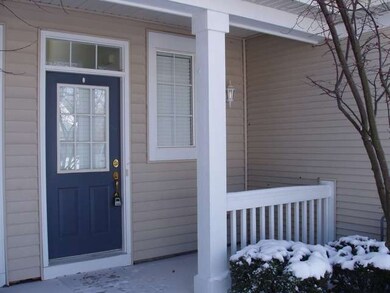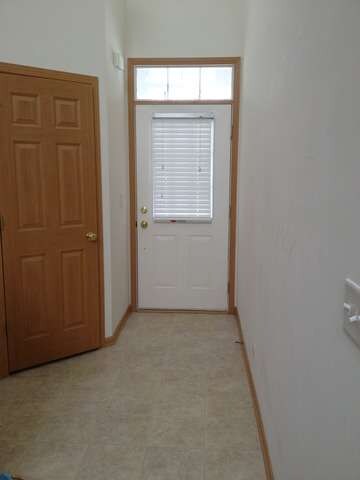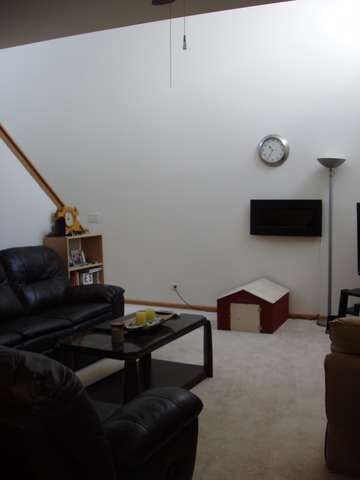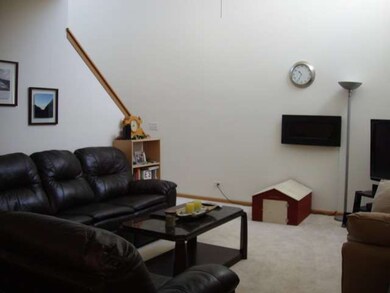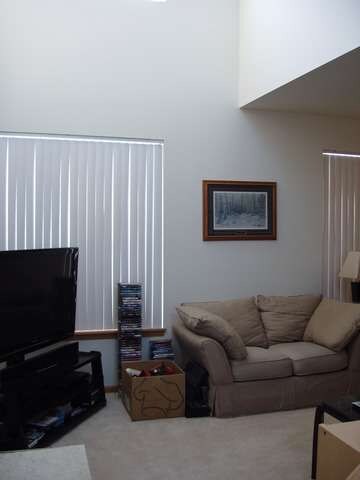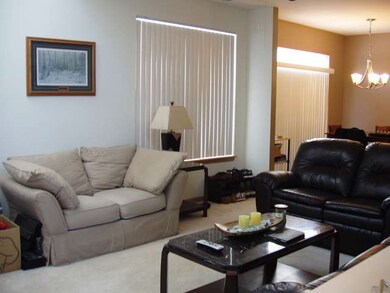1530 Reserve Ln Unit 3 Dekalb, IL 60115
2
Beds
3
Baths
1,450
Sq Ft
$93/mo
HOA Fee
Highlights
- Vaulted Ceiling
- Attached Garage
- Forced Air Heating and Cooling System
- Walk-In Pantry
- Patio
About This Home
As of May 2017Enjoy the easy living a Summit Enclave townhome gives you! Fabulous floorplan w/2 story family room, spacious kitchen & dining area, 2nd floor laundry including W/D, master bedroom w/private bath & WIC w/custom shelving & guest bedroom w/separate private bath. All appliances included. 2 car garage & patio complete this home. Nothing to do but move in and relax! Convenient to shopping, restaurants, bike paths & more!
Townhouse Details
Home Type
- Townhome
Year Built
- 2005
HOA Fees
- $93 per month
Parking
- Attached Garage
- Garage Transmitter
- Garage Door Opener
- Driveway
- Parking Included in Price
- Garage Is Owned
Home Design
- Asphalt Shingled Roof
- Vinyl Siding
Kitchen
- Walk-In Pantry
- Oven or Range
- Microwave
- Dishwasher
Bedrooms and Bathrooms
- Primary Bathroom is a Full Bathroom
- Dual Sinks
Laundry
- Laundry on upper level
- Dryer
- Washer
Utilities
- Forced Air Heating and Cooling System
- Heating System Uses Gas
Additional Features
- Vaulted Ceiling
- Patio
Community Details
- Pets Allowed
Listing and Financial Details
- Homeowner Tax Exemptions
Map
Create a Home Valuation Report for This Property
The Home Valuation Report is an in-depth analysis detailing your home's value as well as a comparison with similar homes in the area
Home Values in the Area
Average Home Value in this Area
Property History
| Date | Event | Price | Change | Sq Ft Price |
|---|---|---|---|---|
| 08/01/2017 08/01/17 | Off Market | $123,900 | -- | -- |
| 05/02/2017 05/02/17 | Sold | $123,900 | 0.0% | $73 / Sq Ft |
| 03/29/2017 03/29/17 | Pending | -- | -- | -- |
| 03/27/2017 03/27/17 | For Sale | $123,900 | +33.9% | $73 / Sq Ft |
| 03/27/2014 03/27/14 | Sold | $92,500 | -15.8% | $64 / Sq Ft |
| 02/13/2014 02/13/14 | Pending | -- | -- | -- |
| 02/01/2014 02/01/14 | Price Changed | $109,900 | -4.4% | $76 / Sq Ft |
| 01/20/2014 01/20/14 | Price Changed | $114,900 | -4.2% | $79 / Sq Ft |
| 12/17/2013 12/17/13 | For Sale | $119,900 | -- | $83 / Sq Ft |
Source: Midwest Real Estate Data (MRED)
Source: Midwest Real Estate Data (MRED)
MLS Number: MRD08504751
Nearby Homes
- 1546 Reserve Ln Unit 1
- 1532 Legacy Dr Unit 3
- 1481 Cambria Dr Unit 1
- 1408 Hulmes Dr
- 1445 Cambria Dr
- TBD Greenwood Acres Dr
- 950 Sycamore Rd
- TBD Pleasant St
- 110 Ilehamwood Dr
- 1309 Pleasant St
- 127 Tilton Park Dr
- 2547 Pleasant St
- 305 Knollwood Dr
- 638 N 10th St
- 827 Lewis St
- 607 N 9th St
- 424 N 11th St
- 705 N 6th St
- 1015 Market St
- 1112 Market St
