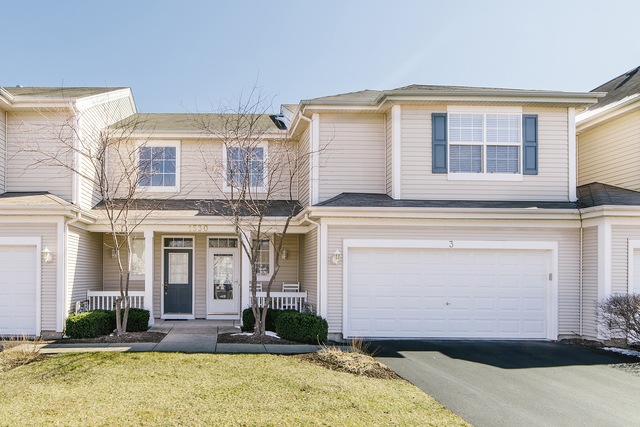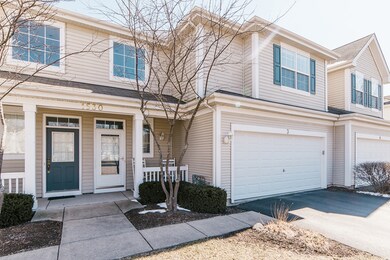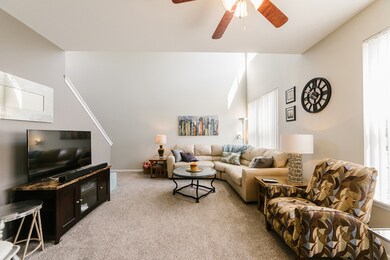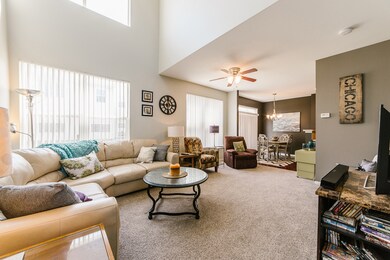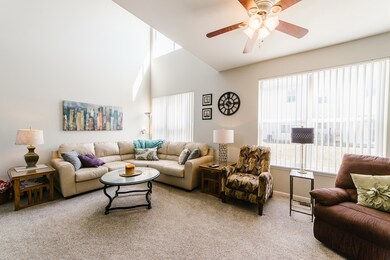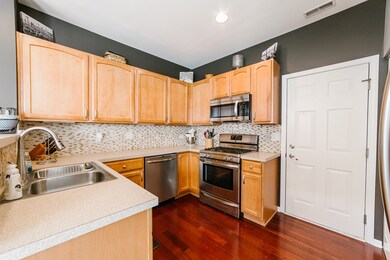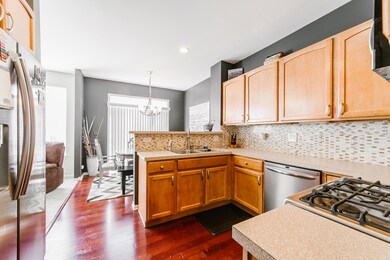1530 Reserve Ln Unit 3 Dekalb, IL 60115
Highlights
- Vaulted Ceiling
- Stainless Steel Appliances
- Patio
- Wood Flooring
- 2 Car Attached Garage
- Living Room
About This Home
As of May 2017This is the condo you have been waiting for with all decorating and updating done. Bright first floor living space with 2 story windows reaching to the ceiling. All white woodwork and trim, all newly painted (HGTV Urban Delux Collection), kitchen backsplash and switched under cabinet lightening, new engineered cherry flooring in entry, dining area and kitchen, and new Stainmaster carpet in the living room. Additional updating details include: new lighting, 2 new chandeliers, brushed nickel cabinet/drawer pulls and door levers, new storm door, new mirrors, and kitchen bar counter extension. New stainless appliances, new washer and dryer, and utility sink, all in 2014. Garage even has a full liner to protect the floor as well as a workbench counter, and storage shelves. (See complete list of upgrades and additions when you visit this condo.)
Last Buyer's Agent
Berkshire Hathaway HomeServices Starck Real Estate License #475164845

Townhouse Details
Home Type
- Townhome
Est. Annual Taxes
- $4,599
Year Built
- Built in 2005
HOA Fees
Parking
- 2 Car Attached Garage
- Garage Transmitter
- Garage Door Opener
- Driveway
- Parking Included in Price
Home Design
- Asphalt Roof
- Vinyl Siding
Interior Spaces
- 1,707 Sq Ft Home
- 2-Story Property
- Vaulted Ceiling
- Living Room
- Dining Room
- Wood Flooring
Kitchen
- Range
- Microwave
- Dishwasher
- Stainless Steel Appliances
Bedrooms and Bathrooms
- 2 Bedrooms
- 2 Potential Bedrooms
- Dual Sinks
Laundry
- Laundry Room
- Laundry on upper level
- Dryer
- Washer
Outdoor Features
- Patio
Utilities
- Forced Air Heating and Cooling System
- Heating System Uses Natural Gas
Community Details
Overview
- Association fees include insurance, exterior maintenance, lawn care, snow removal
- 4 Units
- Association Phone (800) 808-4882
- Summit Enclave Subdivision
- Property managed by Summit Enclave Townhome Assn
Pet Policy
- Limit on the number of pets
- Dogs and Cats Allowed
Additional Features
- Common Area
- Resident Manager or Management On Site
Map
Home Values in the Area
Average Home Value in this Area
Property History
| Date | Event | Price | Change | Sq Ft Price |
|---|---|---|---|---|
| 08/01/2017 08/01/17 | Off Market | $123,900 | -- | -- |
| 05/02/2017 05/02/17 | Sold | $123,900 | 0.0% | $73 / Sq Ft |
| 03/29/2017 03/29/17 | Pending | -- | -- | -- |
| 03/27/2017 03/27/17 | For Sale | $123,900 | +33.9% | $73 / Sq Ft |
| 03/27/2014 03/27/14 | Sold | $92,500 | -15.8% | $64 / Sq Ft |
| 02/13/2014 02/13/14 | Pending | -- | -- | -- |
| 02/01/2014 02/01/14 | Price Changed | $109,900 | -4.4% | $76 / Sq Ft |
| 01/20/2014 01/20/14 | Price Changed | $114,900 | -4.2% | $79 / Sq Ft |
| 12/17/2013 12/17/13 | For Sale | $119,900 | -- | $83 / Sq Ft |
Source: Midwest Real Estate Data (MRED)
MLS Number: 09577552
- 1546 Reserve Ln Unit 1
- 1532 Legacy Dr Unit 3
- 1481 Cambria Dr Unit 1
- 1408 Hulmes Dr
- 1445 Cambria Dr
- TBD Greenwood Acres Dr
- 950 Sycamore Rd
- TBD Pleasant St
- 110 Ilehamwood Dr
- 1309 Pleasant St
- 127 Tilton Park Dr
- 2547 Pleasant St
- 305 Knollwood Dr
- 638 N 10th St
- 827 Lewis St
- 607 N 9th St
- 424 N 11th St
- 705 N 6th St
- 1015 Market St
- 1112 Market St
