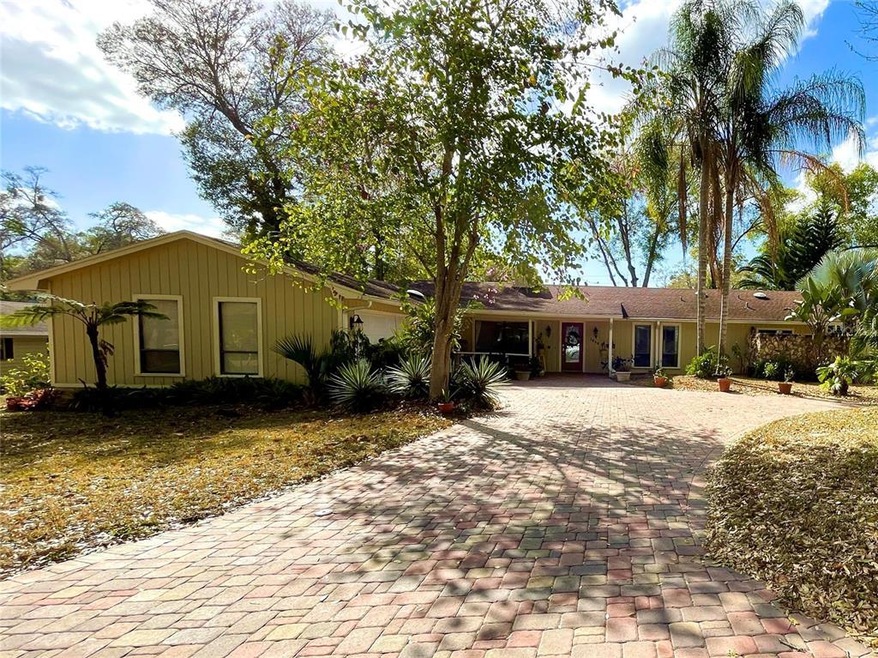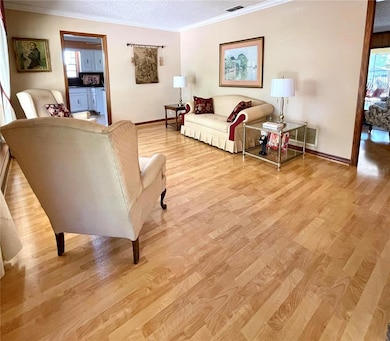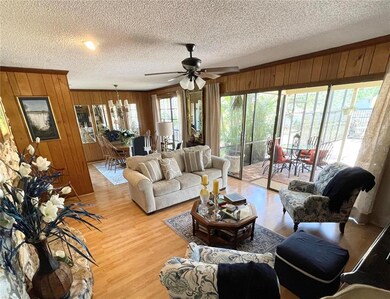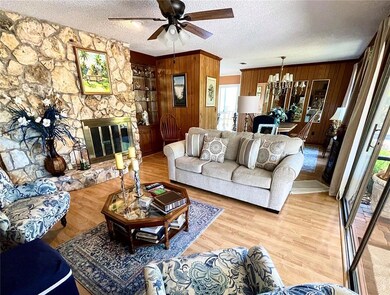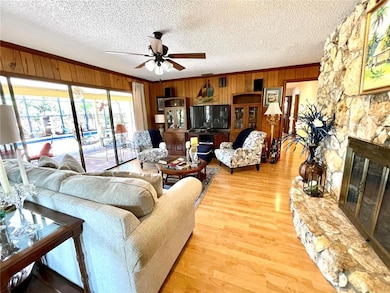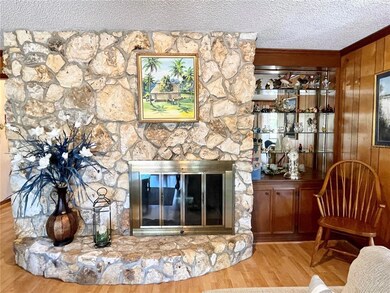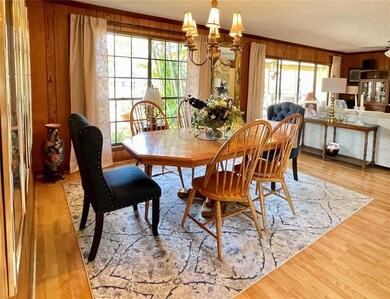
1530 Stormway Ct Apopka, FL 32712
Estimated Value: $464,000 - $512,410
Highlights
- Screened Pool
- Separate Formal Living Room
- Den
- 0.46 Acre Lot
- Stone Countertops
- Walk-In Pantry
About This Home
As of April 2022Tree lined streets of Errol Estate lead you to this lovingly maintained gem poised on nearly HALF AN ACRE of tropical bliss. The wide paver driveway leads you to the welcoming front porch adorned with eye-catching foliage. The large LIVING ROOM greets you with tons of light from the front widows providing a view of your park like front yard. The inviting FAMILY ROOM offers another great view through sliding glass doors that lead to your outdoor tropical oasis. Your HUGE covered paver patio and pool deck provide more than ample space for entertaining! The sparking pool has solar heat, a luxurious lagoon finish, and is surrounded by lush tropical landscaping. The kitchen offers plenty of cabinet and counter space, closet pantry, eating space, and sliders that lead to A TREE SHADED DECK! YET ANOTHER OUTDOOR LIVING SPACE! A bright and charming library/office can be found off the spacious indoor laundry room with French doors leading to the TREE SHADED DECK. Your HUGE MASTER SUITE with sitting area overlooks the gorgeous pool area and includes a light and bright updated en-suite bath with a large easily accessible walk in shower. No small bedrooms in this home! The 2 additional bedrooms are good sized with walk in closets. Fun Facts: 2 hot water heaters, metered sprinkler system, transferrable termite bond, newer AC, newer garage door opener.
Home Details
Home Type
- Single Family
Est. Annual Taxes
- $1,856
Year Built
- Built in 1980
Lot Details
- 0.46 Acre Lot
- East Facing Home
- Irrigation
- Property is zoned RSF-1A
HOA Fees
- $21 Monthly HOA Fees
Parking
- 2 Car Attached Garage
- Side Facing Garage
- Garage Door Opener
Home Design
- Slab Foundation
- Wood Frame Construction
- Shingle Roof
Interior Spaces
- 2,328 Sq Ft Home
- Shelving
- Bar
- Ceiling Fan
- Skylights
- Wood Burning Fireplace
- Window Treatments
- Sliding Doors
- Family Room
- Separate Formal Living Room
- Dining Room
- Den
- Inside Utility
Kitchen
- Eat-In Kitchen
- Walk-In Pantry
- Range
- Microwave
- Dishwasher
- Stone Countertops
- Disposal
Flooring
- Laminate
- Tile
Bedrooms and Bathrooms
- 3 Bedrooms
- Walk-In Closet
- 2 Full Bathrooms
Laundry
- Laundry in unit
- Dryer
- Washer
Pool
- Screened Pool
- Solar Heated In Ground Pool
- Gunite Pool
- Fence Around Pool
- Pool Sweep
Utilities
- Central Heating and Cooling System
- Electric Water Heater
- Cable TV Available
Community Details
- Leland Management Association, Phone Number (407) 447-9955
- Errol Estate Subdivision
Listing and Financial Details
- Visit Down Payment Resource Website
- Tax Lot 43
- Assessor Parcel Number 31-20-28-2521-00-430
Ownership History
Purchase Details
Purchase Details
Home Financials for this Owner
Home Financials are based on the most recent Mortgage that was taken out on this home.Similar Homes in Apopka, FL
Home Values in the Area
Average Home Value in this Area
Purchase History
| Date | Buyer | Sale Price | Title Company |
|---|---|---|---|
| Studenc Rudolph L | -- | Attorney | |
| Studenc Rudolph L | $132,000 | -- |
Mortgage History
| Date | Status | Borrower | Loan Amount |
|---|---|---|---|
| Open | Studenc Rudolph L | $118,000 | |
| Closed | Studenc Rudolph L | $50,000 | |
| Closed | Studenc Rudolph L | $40,000 | |
| Closed | Studenc Rudolph L | $87 | |
| Closed | Studenc Rudolph L | $105,000 |
Property History
| Date | Event | Price | Change | Sq Ft Price |
|---|---|---|---|---|
| 04/14/2022 04/14/22 | Sold | $485,000 | 0.0% | $208 / Sq Ft |
| 03/10/2022 03/10/22 | Pending | -- | -- | -- |
| 03/07/2022 03/07/22 | For Sale | $485,000 | -- | $208 / Sq Ft |
Tax History Compared to Growth
Tax History
| Year | Tax Paid | Tax Assessment Tax Assessment Total Assessment is a certain percentage of the fair market value that is determined by local assessors to be the total taxable value of land and additions on the property. | Land | Improvement |
|---|---|---|---|---|
| 2025 | $6,237 | $434,625 | -- | -- |
| 2024 | $5,837 | $434,625 | -- | -- |
| 2023 | $5,837 | $410,074 | $100,000 | $310,074 |
| 2022 | $1,890 | $158,820 | $0 | $0 |
| 2021 | $1,856 | $154,194 | $0 | $0 |
| 2020 | $1,774 | $152,065 | $0 | $0 |
| 2019 | $1,801 | $148,646 | $0 | $0 |
| 2018 | $1,780 | $145,874 | $0 | $0 |
| 2017 | $1,729 | $197,120 | $35,000 | $162,120 |
| 2016 | $1,722 | $193,456 | $35,000 | $158,456 |
| 2015 | $1,709 | $183,674 | $35,000 | $148,674 |
| 2014 | $1,721 | $152,764 | $40,000 | $112,764 |
Agents Affiliated with this Home
-
Gigi Studenc

Seller's Agent in 2022
Gigi Studenc
PETRA WORLDWIDE
(407) 230-3636
2 in this area
26 Total Sales
-
Sharon Studenc
S
Seller Co-Listing Agent in 2022
Sharon Studenc
ABSOLUTE REALTY GROUP, LLC
(407) 463-5205
1 in this area
21 Total Sales
-
Sean Popat

Buyer's Agent in 2022
Sean Popat
BUYER REBATES REALTY
(407) 399-1669
3 in this area
200 Total Sales
Map
Source: Stellar MLS
MLS Number: O6008750
APN: 31-2028-2521-00-430
- 1546 Stormway Ct
- 1802 Candlenut Cir
- 3036 Country Side Dr
- 1542 Islay Ct
- 1546 Park Leah Cir
- 2043 Sawgrass Dr
- 1770 Nordic Ct
- 1318 Chebon Ct Unit E-f
- 1115 Chebon Ct Unit A
- 1869 Eagles Rest Dr
- 1558 Championship Ct
- 1878 Durban Way
- 1712 Lake Alden Dr
- 1912 Abbington St Unit 29C
- 925 Counts Crest Cir
- 1660 Killean Ct
- 2674 Spicebush Loop
- 1428 Oak Place Unit A
- 1428 Oak Place
- 1428 Oak Place Unit J
- 1530 Stormway Ct
- 1514 Stormway Ct
- 1545 Stormway Ct
- 1519 Stormway Ct
- 2387 Partnership Hills Dr
- 1562 Stormway Ct
- 1444 Stormway Ct Unit 4A
- 2386 Partnership Hills Dr
- 1549 Stormway Ct
- 2303 Partnership Hills Dr
- 1443 Stormway Ct
- 2381 Partnership Hills Dr
- 1540 Solway Ct
- 1526 Solway Ct
- 2380 Partnership Hills Dr
- 1577 Stormway Ct
- 1578 Stormway Ct
- 1430 Stormway Ct
- 1554 Solway Ct
- 2309 Partnership Hills Dr
