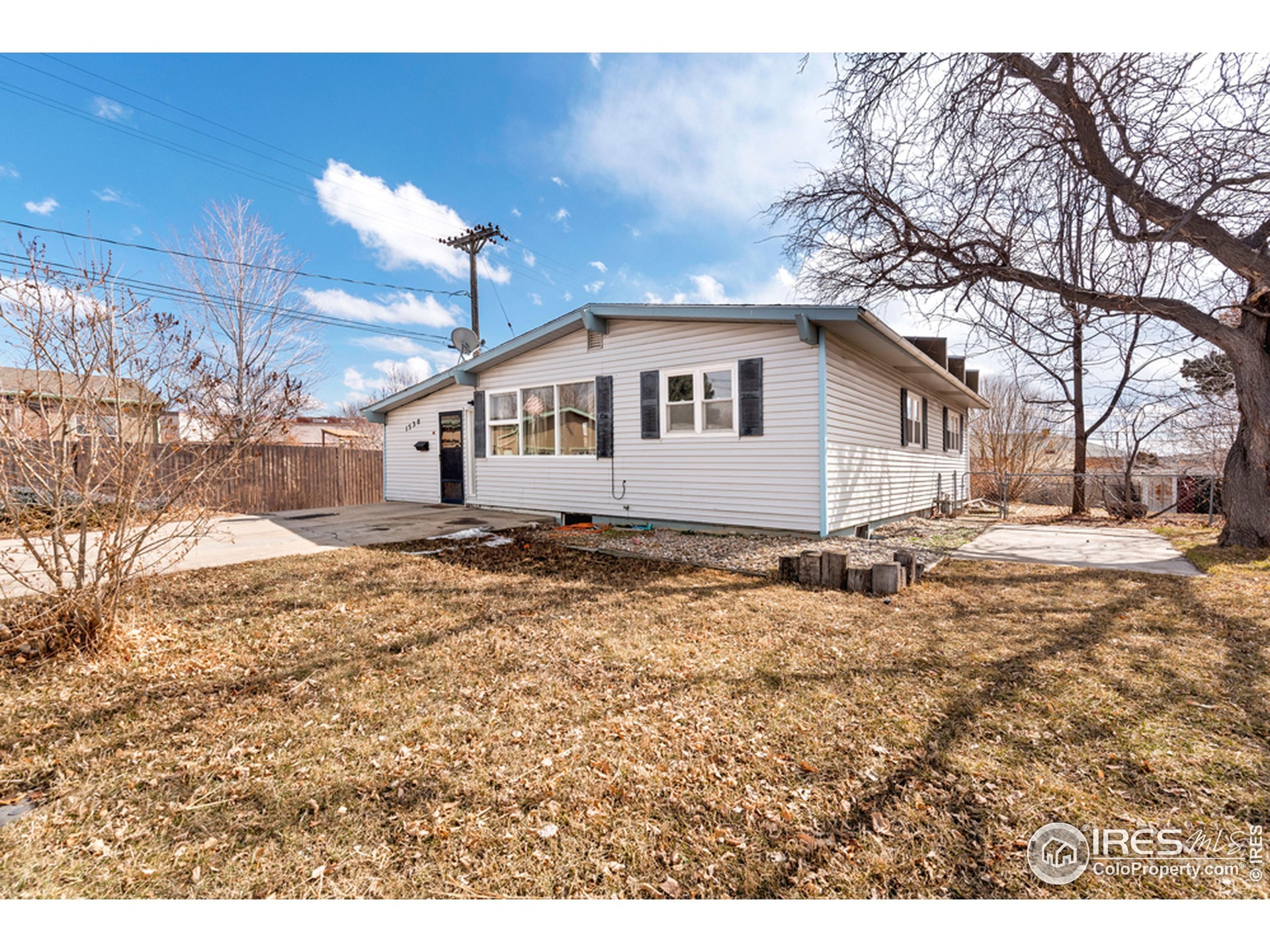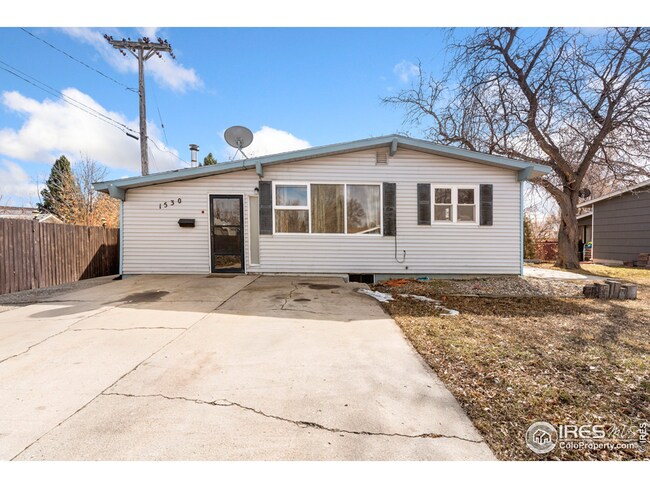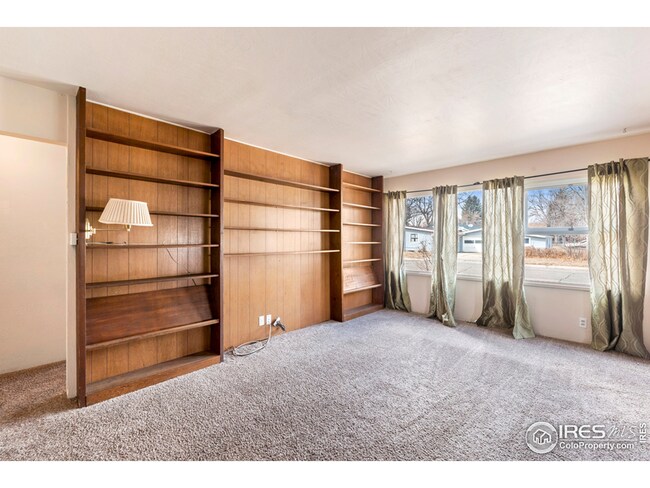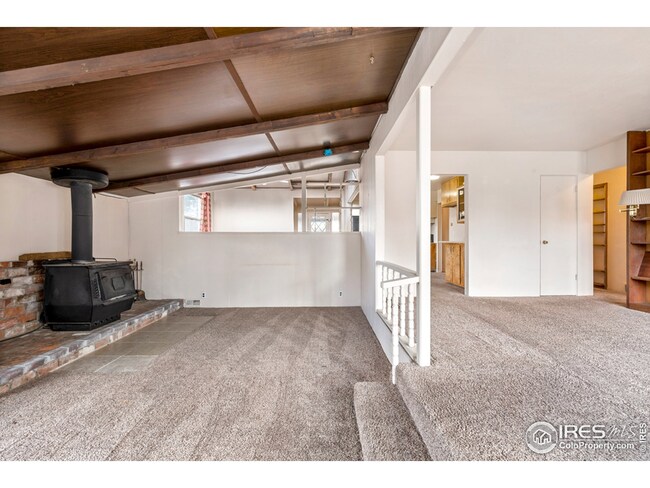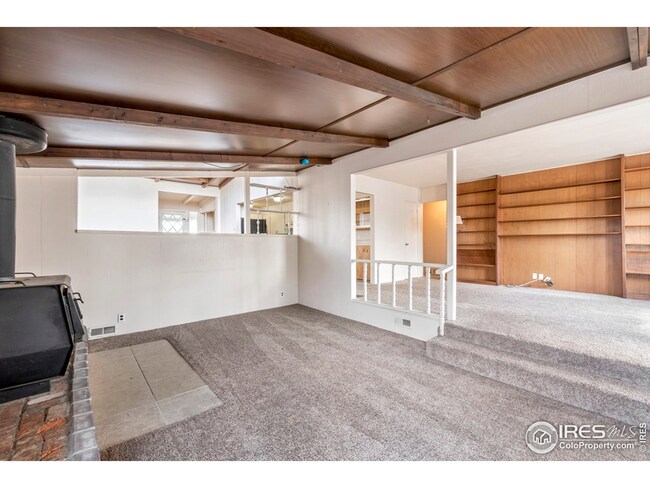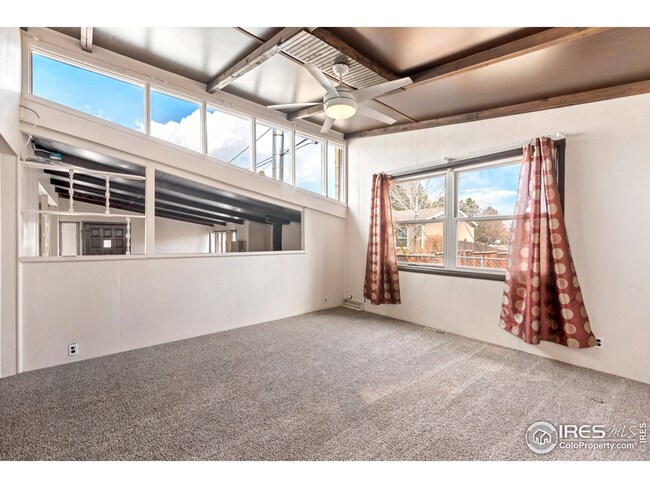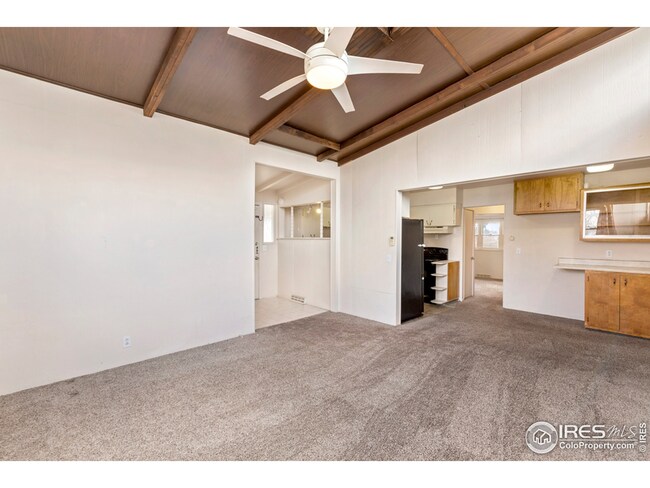
1530 W 16th St Loveland, CO 80538
Highlights
- Open Floorplan
- Wood Flooring
- Home Office
- Deck
- No HOA
- Cul-De-Sac
About This Home
As of March 2021Don't miss this opportunity to be centrally located in Loveland in this great ranch home! Lots of space with 3 living areas, 3 beds, 2 full baths, separate dining, plus an office in the fully finished basement! New carpet in 2018, new furnace in 2019. Original hardwood floors in master (still under existing carpet in bed 2, hall & living room). Large covered deck in the nice sized backyard at the end of a cul-de-sac. Great location, close to shopping & beautiful Lake Loveland.
Last Buyer's Agent
Non-IRES Agent
Non-IRES
Home Details
Home Type
- Single Family
Est. Annual Taxes
- $1,848
Year Built
- Built in 1960
Lot Details
- 7,074 Sq Ft Lot
- Cul-De-Sac
- Chain Link Fence
- Level Lot
- Sprinkler System
Home Design
- Wood Frame Construction
- Composition Roof
- Vinyl Siding
Interior Spaces
- 2,496 Sq Ft Home
- 1-Story Property
- Open Floorplan
- Free Standing Fireplace
- Window Treatments
- Family Room
- Dining Room
- Home Office
- Recreation Room with Fireplace
- Washer and Dryer Hookup
Kitchen
- Electric Oven or Range
- Dishwasher
- Disposal
Flooring
- Wood
- Carpet
- Cork
- Vinyl
Bedrooms and Bathrooms
- 3 Bedrooms
- 2 Full Bathrooms
Finished Basement
- Partial Basement
- Laundry in Basement
Eco-Friendly Details
- Green Energy Fireplace or Wood Stove
Outdoor Features
- Deck
- Outdoor Storage
Schools
- Van Buren Elementary School
- Bill Reed Middle School
- Loveland High School
Utilities
- Cooling Available
- Forced Air Heating System
- High Speed Internet
- Satellite Dish
- Cable TV Available
Community Details
- No Home Owners Association
- Sprenger Subdivision
Listing and Financial Details
- Assessor Parcel Number R0368709
Ownership History
Purchase Details
Purchase Details
Home Financials for this Owner
Home Financials are based on the most recent Mortgage that was taken out on this home.Purchase Details
Home Financials for this Owner
Home Financials are based on the most recent Mortgage that was taken out on this home.Purchase Details
Home Financials for this Owner
Home Financials are based on the most recent Mortgage that was taken out on this home.Similar Homes in Loveland, CO
Home Values in the Area
Average Home Value in this Area
Purchase History
| Date | Type | Sale Price | Title Company |
|---|---|---|---|
| Quit Claim Deed | -- | -- | |
| Special Warranty Deed | $492,000 | Land Title Guarantee | |
| Warranty Deed | $340,000 | Land Title Guarantee Co | |
| Warranty Deed | $157,000 | Empire Title & Escrow |
Mortgage History
| Date | Status | Loan Amount | Loan Type |
|---|---|---|---|
| Previous Owner | $418,200 | New Conventional | |
| Previous Owner | $348,500 | Commercial | |
| Previous Owner | $154,574 | FHA | |
| Previous Owner | $106,796 | Stand Alone First | |
| Previous Owner | $25,001 | Credit Line Revolving |
Property History
| Date | Event | Price | Change | Sq Ft Price |
|---|---|---|---|---|
| 07/22/2025 07/22/25 | For Sale | $490,000 | +44.1% | $183 / Sq Ft |
| 06/22/2021 06/22/21 | Off Market | $340,000 | -- | -- |
| 03/23/2021 03/23/21 | Sold | $340,000 | -2.9% | $136 / Sq Ft |
| 03/12/2021 03/12/21 | For Sale | $350,000 | -- | $140 / Sq Ft |
Tax History Compared to Growth
Tax History
| Year | Tax Paid | Tax Assessment Tax Assessment Total Assessment is a certain percentage of the fair market value that is determined by local assessors to be the total taxable value of land and additions on the property. | Land | Improvement |
|---|---|---|---|---|
| 2025 | $2,144 | $30,545 | $3,015 | $27,530 |
| 2024 | $2,067 | $30,545 | $3,015 | $27,530 |
| 2022 | $1,756 | $22,067 | $3,128 | $18,939 |
| 2021 | $1,804 | $22,702 | $3,218 | $19,484 |
| 2020 | $1,848 | $23,245 | $3,218 | $20,027 |
| 2019 | $1,817 | $23,245 | $3,218 | $20,027 |
| 2018 | $1,601 | $19,454 | $3,240 | $16,214 |
| 2017 | $1,379 | $19,454 | $3,240 | $16,214 |
| 2016 | $1,232 | $16,804 | $3,582 | $13,222 |
| 2015 | $1,222 | $16,800 | $3,580 | $13,220 |
| 2014 | $1,166 | $15,510 | $3,580 | $11,930 |
Agents Affiliated with this Home
-
Chelsea Franklin

Seller's Agent in 2025
Chelsea Franklin
LIV Sotheby's Intl Realty
(720) 232-8796
137 Total Sales
-
Brooke Walser

Seller's Agent in 2021
Brooke Walser
C3 Real Estate Solutions, LLC
(970) 222-7187
65 Total Sales
-
N
Buyer's Agent in 2021
Non-IRES Agent
CO_IRES
Map
Source: IRES MLS
MLS Number: 935250
APN: 95104-33-004
- 1607 W U S 34
- 1510 Westshore Dr
- 1502 Westshore Dr
- 1633 Van Buren Ave Unit 1
- 2007 Abeyta Ct
- 1211 Loch Mount Dr
- 2011 Abeyta Ct
- 2030 W 17th St Unit A8
- 2001 Cameo Ave
- 2108 Abeyta Ct
- 1100 Taft Ave Unit 13
- 1100 Taft Ave Unit 45
- 1718 Dotsero Ave
- 1217 Cimmeron Dr
- 1100 N Taft Ave Unit 27
- 1801 W 22nd St
- 1805 W 22nd St
- 1813 Empire Ave
- 1125 W Broadmoor Dr
- 2387 W U S 34
