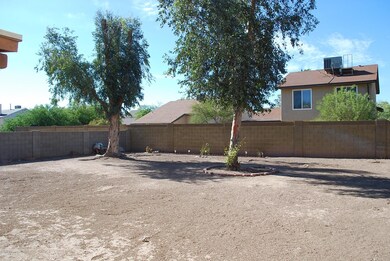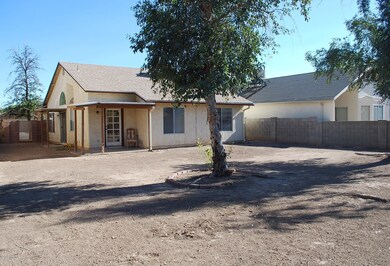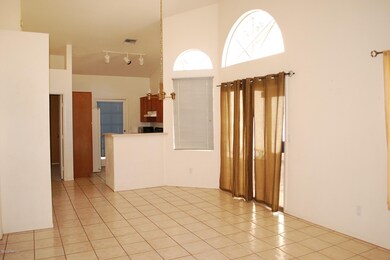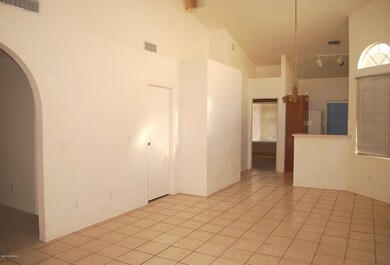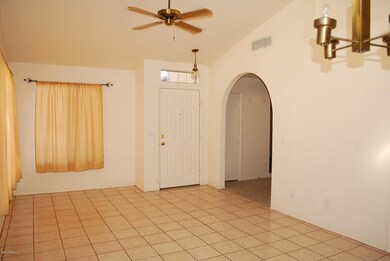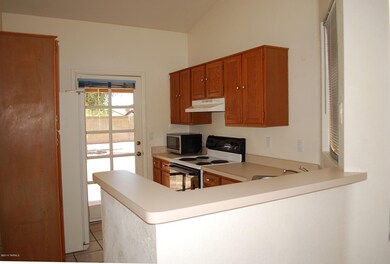1530 W Argyle Ave Tucson, AZ 85746
Midvale Park NeighborhoodHighlights
- Contemporary Architecture
- Great Room
- Den
- Wood Flooring
- Community Basketball Court
- Covered patio or porch
About This Home
As of September 2020Cute as can be with a great room,den, family room and a pool size backyard! You'll find ceramic tile floors in the great room, kitchen,hallway & beautiful hardwood floor in the master bedroom. Master bath boasts double sink vanity, garden tub & generous size walk in closet. Ceiling fans, lots of French doors plus zoned heating & cooling!
Last Buyer's Agent
Stephanie Torres
S & R Realty
Home Details
Home Type
- Single Family
Est. Annual Taxes
- $753
Year Built
- Built in 1986
Lot Details
- 5,324 Sq Ft Lot
- Back and Front Yard
- Property is zoned Tucson - R2
HOA Fees
- $12 Monthly HOA Fees
Home Design
- Contemporary Architecture
- Frame With Stucco
- Shingle Roof
Interior Spaces
- 1,383 Sq Ft Home
- 1-Story Property
- Great Room
- Family Room
- Dining Room
- Den
Kitchen
- Recirculated Exhaust Fan
- Dishwasher
- Disposal
Flooring
- Wood
- Carpet
- Ceramic Tile
Bedrooms and Bathrooms
- 2 Bedrooms
- 2 Full Bathrooms
- Low Flow Shower
Laundry
- Laundry Room
- Dryer
- Washer
Outdoor Features
- Covered patio or porch
- Exterior Lighting
Schools
- Grijalva Elementary School
- Pistor Middle School
- Pueblo High School
Utilities
- Forced Air Zoned Heating and Cooling System
- Heating System Uses Natural Gas
- Cable TV Available
Community Details
Overview
- Midvale Community
- Woodbridge At Midvale Park Subdivision
- The community has rules related to deed restrictions, no recreational vehicles or boats
Recreation
- Community Basketball Court
- Jogging Path
Ownership History
Purchase Details
Home Financials for this Owner
Home Financials are based on the most recent Mortgage that was taken out on this home.Purchase Details
Home Financials for this Owner
Home Financials are based on the most recent Mortgage that was taken out on this home.Purchase Details
Home Financials for this Owner
Home Financials are based on the most recent Mortgage that was taken out on this home.Purchase Details
Home Financials for this Owner
Home Financials are based on the most recent Mortgage that was taken out on this home.Purchase Details
Home Financials for this Owner
Home Financials are based on the most recent Mortgage that was taken out on this home.Purchase Details
Home Financials for this Owner
Home Financials are based on the most recent Mortgage that was taken out on this home.Purchase Details
Map
Home Values in the Area
Average Home Value in this Area
Purchase History
| Date | Type | Sale Price | Title Company |
|---|---|---|---|
| Warranty Deed | -- | Title Security Agency | |
| Warranty Deed | $185,000 | Title Security Agency Llc | |
| Interfamily Deed Transfer | -- | None Available | |
| Warranty Deed | $84,000 | Title Security Agency Llc | |
| Warranty Deed | $84,000 | Title Security Agency Llc | |
| Warranty Deed | $60,000 | Tstti | |
| Warranty Deed | $60,000 | Tstti | |
| Warranty Deed | $77,500 | -- | |
| Deed | -- | Chicago Title Insurance Co | |
| Warranty Deed | -- | -- |
Mortgage History
| Date | Status | Loan Amount | Loan Type |
|---|---|---|---|
| Open | $189,255 | VA | |
| Closed | $189,255 | VA | |
| Previous Owner | $82,478 | FHA | |
| Previous Owner | $58,479 | FHA | |
| Previous Owner | $140,376 | Unknown | |
| Previous Owner | $26,000 | Unknown | |
| Previous Owner | $77,050 | FHA | |
| Previous Owner | $72,393 | FHA |
Property History
| Date | Event | Price | Change | Sq Ft Price |
|---|---|---|---|---|
| 09/29/2020 09/29/20 | Sold | $185,000 | 0.0% | $134 / Sq Ft |
| 08/30/2020 08/30/20 | Pending | -- | -- | -- |
| 08/20/2020 08/20/20 | For Sale | $185,000 | +120.2% | $134 / Sq Ft |
| 06/30/2014 06/30/14 | Sold | $84,000 | 0.0% | $61 / Sq Ft |
| 06/05/2014 06/05/14 | For Sale | $84,000 | -- | $61 / Sq Ft |
Tax History
| Year | Tax Paid | Tax Assessment Tax Assessment Total Assessment is a certain percentage of the fair market value that is determined by local assessors to be the total taxable value of land and additions on the property. | Land | Improvement |
|---|---|---|---|---|
| 2024 | $1,037 | $8,837 | -- | -- |
| 2023 | $972 | $8,416 | $0 | $0 |
| 2022 | $979 | $8,015 | $0 | $0 |
| 2021 | $982 | $7,270 | $0 | $0 |
| 2020 | $943 | $7,270 | $0 | $0 |
| 2019 | $916 | $10,535 | $0 | $0 |
| 2018 | $874 | $6,280 | $0 | $0 |
| 2017 | $834 | $6,280 | $0 | $0 |
| 2016 | $813 | $5,981 | $0 | $0 |
| 2015 | $778 | $5,696 | $0 | $0 |
Source: MLS of Southern Arizona
MLS Number: 21415929
APN: 137-32-1710
- 5400 S Southern Oak Dr
- 5465 S Wembly Rd
- 1545 W Deacon Dr
- 5352 S Carriage Hills Dr
- 5317 S Oakhaven Dr
- 5332 S Carriage Hills Dr
- 1591 W Lavender Sky St
- 1732 W Newhall Dr
- 1586 W Denning Ct
- 1732 W Pineriver Place
- 1831 W Oak Ridge Ct
- 1583 W Maplewood Dr
- 1741 W Maplewood Dr
- 5566 S Pinta Ave
- 1741 W Chardonnay Dr
- 4830 S Vallecano Dr
- 1716 W Sauvignon Dr
- 914 W Wedwick St
- 849 W Hawaii Dr
- 833 W Hawaii Dr

