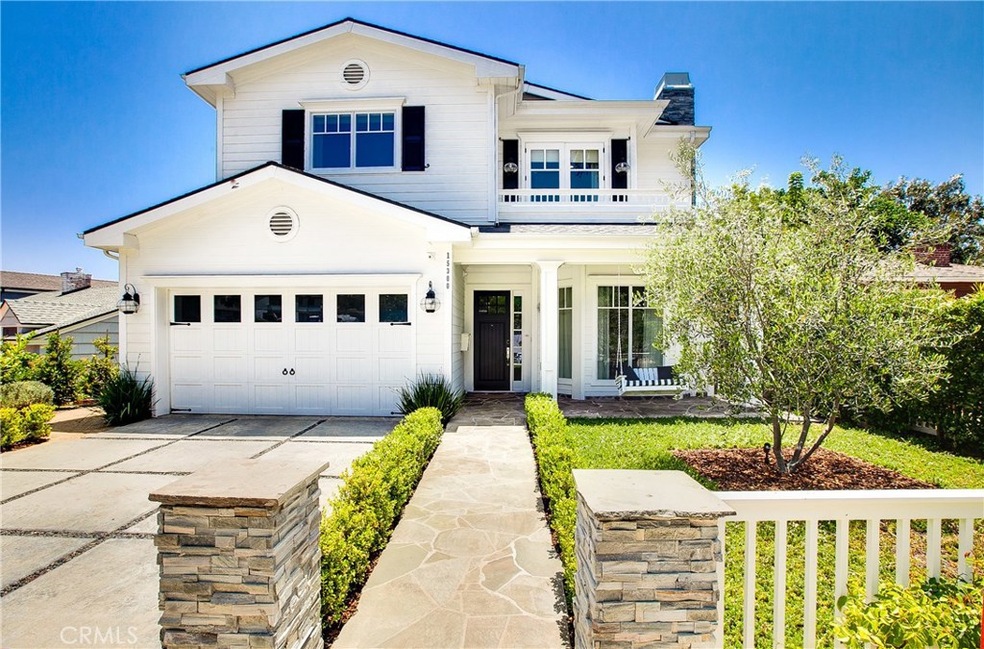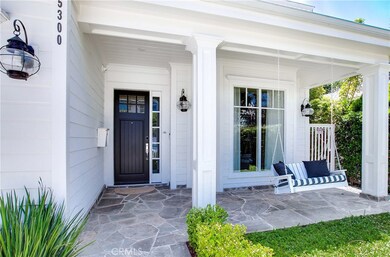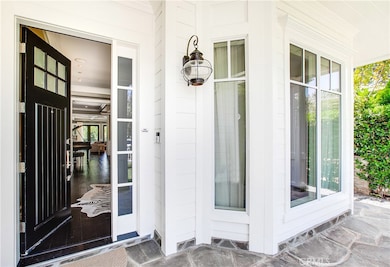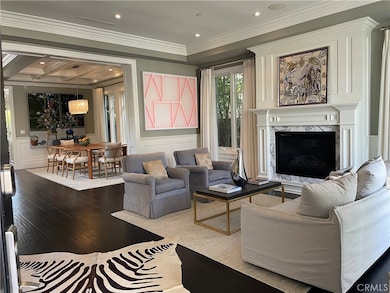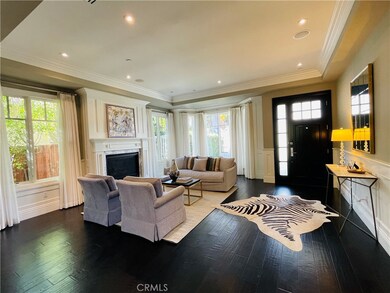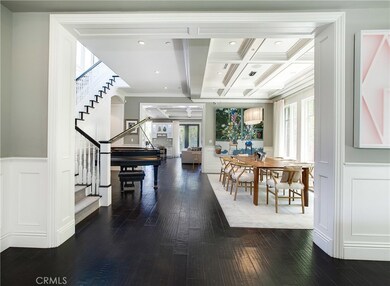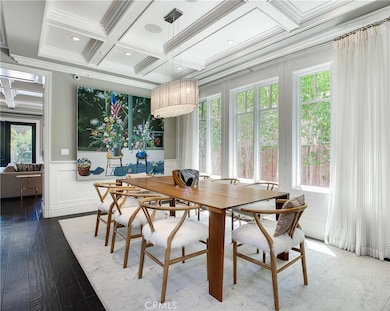
15300 Earlham St Pacific Palisades, CA 90272
Highlights
- Heated Infinity Pool
- Peek-A-Boo Views
- Fireplace in Primary Bedroom
- Primary Bedroom Suite
- Cape Cod Architecture
- Wood Flooring
About This Home
As of May 2021LIVE A VILLAGE LIFESTYLE IN THE CITY! This lovely Cape Cod is located 2 blocks from the highly desirable Via Bluffs and is close to schools, restaurants, premium shopping at the Palisades Village, Santa Monica hiking trails, the Palisades Recreation Center, and the long-anticipated Portrero Canyon Park for nearly carless living. Newer home, thoughtfully customized and improved, encompasses all the amenities for an ideal refuge and retreat. Exceptional architectural detailing throughout, with 10-foot coffered ceilings and raised panel wainscoting. Open floor plan with 4032 square feet of living space, 4 bedrooms, 4.5 bathrooms. Master Suite features a spa-like bathroom and 2 large walk-in closets, with custom finishes. Wake up to the smell of ocean air and fall asleep to the sound of waves in the serene master bedroom suite with peek-a-boo ocean views beyond the treetops. Beautifully appointed kitchen with Viking appliances, spacious walk-in pantry, and abundant cabinet storage to inspire any chef, amateur or pro. Newly constructed infinity pool with integral spa and electric cover for year-round, energy efficient use. Re-landscaped garden with drought-tolerant, low maintenance plantings completes this gracious home.
Last Agent to Sell the Property
Keller Williams South Bay License #02067711 Listed on: 03/10/2021

Home Details
Home Type
- Single Family
Est. Annual Taxes
- $63,771
Year Built
- Built in 2013
Lot Details
- 6,442 Sq Ft Lot
- Landscaped
- Level Lot
- Front and Back Yard Sprinklers
- Property is zoned LAR1
Parking
- 2 Car Attached Garage
- Parking Available
Home Design
- Cape Cod Architecture
- Asphalt Roof
Interior Spaces
- 4,032 Sq Ft Home
- 1-Story Property
- Crown Molding
- Coffered Ceiling
- High Ceiling
- Recessed Lighting
- Family Room with Fireplace
- Family Room Off Kitchen
- Living Room with Fireplace
- Dining Room
- Peek-A-Boo Views
Kitchen
- Open to Family Room
- Eat-In Kitchen
- Walk-In Pantry
- Gas Oven
- Six Burner Stove
- Gas Range
- <<microwave>>
- Ice Maker
- Dishwasher
- Kitchen Island
- Quartz Countertops
- Self-Closing Drawers and Cabinet Doors
Flooring
- Wood
- Stone
- Tile
Bedrooms and Bathrooms
- 4 Bedrooms
- Fireplace in Primary Bedroom
- All Upper Level Bedrooms
- Primary Bedroom Suite
- Walk-In Closet
- Walk-in Shower
Laundry
- Laundry Room
- Laundry on upper level
- Dryer
- Washer
Pool
- Heated Infinity Pool
- Heated Spa
- Pool Cover
Outdoor Features
- Balcony
Utilities
- Two cooling system units
- Forced Air Heating and Cooling System
- Natural Gas Connected
- Tankless Water Heater
- Cable TV Available
Listing and Financial Details
- Legal Lot and Block 10 / 9
- Tax Tract Number 9300
- Assessor Parcel Number 4412021007
Community Details
Overview
- No Home Owners Association
Recreation
- Hiking Trails
- Bike Trail
Ownership History
Purchase Details
Purchase Details
Home Financials for this Owner
Home Financials are based on the most recent Mortgage that was taken out on this home.Purchase Details
Purchase Details
Home Financials for this Owner
Home Financials are based on the most recent Mortgage that was taken out on this home.Purchase Details
Home Financials for this Owner
Home Financials are based on the most recent Mortgage that was taken out on this home.Purchase Details
Home Financials for this Owner
Home Financials are based on the most recent Mortgage that was taken out on this home.Purchase Details
Home Financials for this Owner
Home Financials are based on the most recent Mortgage that was taken out on this home.Purchase Details
Similar Homes in the area
Home Values in the Area
Average Home Value in this Area
Purchase History
| Date | Type | Sale Price | Title Company |
|---|---|---|---|
| Grant Deed | -- | -- | |
| Grant Deed | $4,975,000 | Clearmark Title Company | |
| Interfamily Deed Transfer | -- | None Available | |
| Grant Deed | $3,400,000 | California Title Company | |
| Grant Deed | $3,385,000 | First American Title Company | |
| Grant Deed | -- | California Title Company | |
| Grant Deed | $1,375,000 | Equity Title | |
| Interfamily Deed Transfer | -- | None Available |
Mortgage History
| Date | Status | Loan Amount | Loan Type |
|---|---|---|---|
| Previous Owner | $1,500,000 | New Conventional | |
| Previous Owner | $2,380,000 | New Conventional | |
| Previous Owner | $325,000 | Stand Alone Second | |
| Previous Owner | $325,000 | Stand Alone Second | |
| Previous Owner | $687,500 | Adjustable Rate Mortgage/ARM |
Property History
| Date | Event | Price | Change | Sq Ft Price |
|---|---|---|---|---|
| 05/19/2021 05/19/21 | Sold | $4,975,000 | +3.1% | $1,234 / Sq Ft |
| 03/19/2021 03/19/21 | Pending | -- | -- | -- |
| 03/10/2021 03/10/21 | For Sale | $4,825,000 | 0.0% | $1,197 / Sq Ft |
| 08/09/2018 08/09/18 | Rented | $16,500 | 0.0% | -- |
| 07/26/2018 07/26/18 | Price Changed | $16,500 | -13.2% | $4 / Sq Ft |
| 07/06/2018 07/06/18 | For Rent | $19,000 | 0.0% | -- |
| 05/18/2016 05/18/16 | Sold | $3,400,000 | -11.7% | $808 / Sq Ft |
| 03/08/2016 03/08/16 | For Sale | $3,850,000 | +13.7% | $915 / Sq Ft |
| 07/22/2013 07/22/13 | Sold | $3,385,000 | -0.3% | $805 / Sq Ft |
| 07/03/2013 07/03/13 | Pending | -- | -- | -- |
| 05/28/2013 05/28/13 | For Sale | $3,394,000 | -- | $807 / Sq Ft |
Tax History Compared to Growth
Tax History
| Year | Tax Paid | Tax Assessment Tax Assessment Total Assessment is a certain percentage of the fair market value that is determined by local assessors to be the total taxable value of land and additions on the property. | Land | Improvement |
|---|---|---|---|---|
| 2024 | $63,771 | $5,279,508 | $3,156,350 | $2,123,158 |
| 2023 | $62,518 | $5,175,989 | $3,094,461 | $2,081,528 |
| 2022 | $64,553 | $5,074,500 | $3,033,786 | $2,040,714 |
| 2021 | $44,016 | $3,718,393 | $2,261,111 | $1,457,282 |
| 2020 | $44,479 | $3,680,267 | $2,237,927 | $1,442,340 |
| 2019 | $42,682 | $3,608,106 | $2,194,047 | $1,414,059 |
| 2018 | $42,538 | $3,537,360 | $2,151,027 | $1,386,333 |
| 2016 | $41,947 | $3,505,283 | $1,725,717 | $1,779,566 |
| 2015 | $41,325 | $3,452,632 | $1,699,796 | $1,752,836 |
| 2014 | $41,433 | $3,840,000 | $1,666,500 | $2,173,500 |
Agents Affiliated with this Home
-
Catherine Ryang

Seller's Agent in 2021
Catherine Ryang
Keller Williams South Bay
(310) 939-9300
1 in this area
12 Total Sales
-
Ninkey Dalton

Seller's Agent in 2018
Ninkey Dalton
Compass
(310) 422-2536
1 in this area
14 Total Sales
-
Steven Moritz

Buyer's Agent in 2018
Steven Moritz
Sotheby's International Realty
(310) 871-3636
1 in this area
58 Total Sales
-
Blair Chang

Seller's Agent in 2016
Blair Chang
The Agency
(310) 560-7320
10 in this area
56 Total Sales
-
LeAnne Thrasher
L
Seller Co-Listing Agent in 2016
LeAnne Thrasher
The Agency
(424) 400-5900
4 in this area
5 Total Sales
-
Anthony Marguleas

Seller's Agent in 2013
Anthony Marguleas
Amalfi Estates
(310) 293-9280
83 in this area
309 Total Sales
Map
Source: California Regional Multiple Listing Service (CRMLS)
MLS Number: SB21050624
APN: 4412-021-007
- 424 Lombard Ave
- 425 Swarthmore Ave
- 333 Lombard Ave
- 428 Via de la Paz
- 430 Via de la Paz
- 410 Via de la Paz
- 15257 De Pauw St
- 545 Swarthmore Ave
- 15225 De Pauw St
- 501 Via de la Paz
- 15321 De Pauw St
- 15329 De Pauw St
- 15419 Via de Las Olas
- 616 Via de la Paz
- 564 Radcliffe Ave
- 365 Mount Holyoke Ave
- 582 Radcliffe Ave
- 320 Mount Holyoke Ave
- 604 Haverford Ave
- 333 N Mount Holyoke Ave
