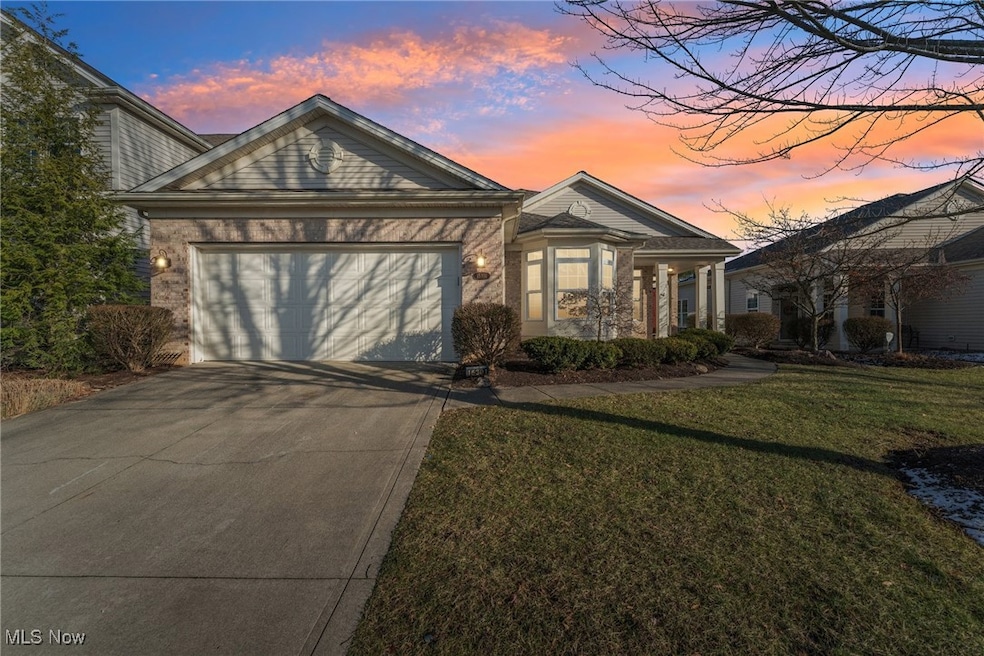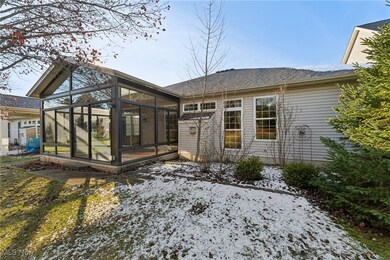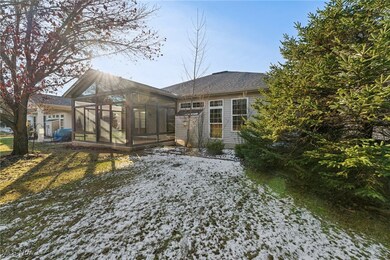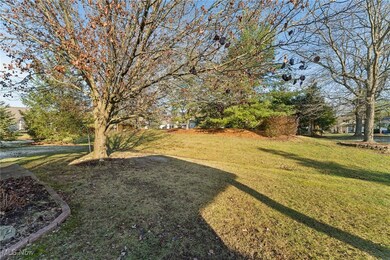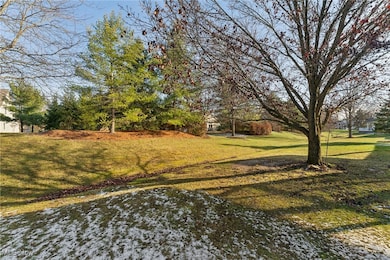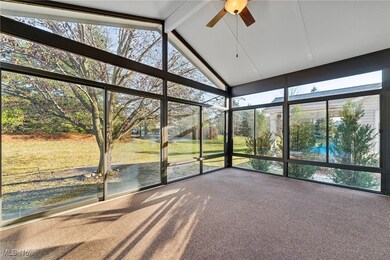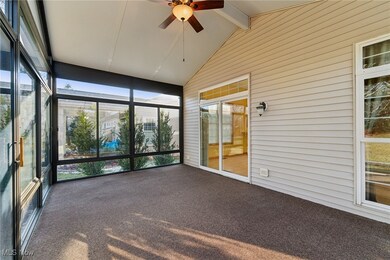
15301 Chestnut Oak Ln Strongsville, OH 44149
Highlights
- 2 Car Attached Garage
- Patio
- Gas Fireplace
- Strongsville High School Rated A-
- Forced Air Heating and Cooling System
- 1-Story Property
About This Home
As of July 2025This beautifully maintained ranch-style cluster home in the desirable Ashley Oaks community offers 3 spacious bedrooms and 2 full
bathrooms. The eat-in kitchen is perfect for casual meals, while the adjacent great room features high ceilings, built-in shelving, and a cozy gas fireplace with remote control, creating a warm and inviting space for relaxation or entertaining. The Great Room has an extended area for a dining room table/hutch, if desired. Enjoy additional living space in the 3-season sunroom off the kitchen, overlooking the picturesque backyard. The home also features a 2-car attached garage, a convenient laundry room off the garage, a 12 x 18 patio, gas line for barbeque grill, and a lawn sprinkler system to keep your yard lush year-round. Roof (2024), Furnace (2022) Hot Water Tank (2022), Carrier Air Conditioner (2018). All appliances stay, including the washer and dryer. This home is a blank canvas, just waiting for your decorating ideas to make it uniquely yours. Whether you're entertaining or seeking a tranquil retreat, this property has it all! Schedule your showing today and make this home yours.
Last Agent to Sell the Property
Howard Hanna Brokerage Email: valariefendrick@howardhanna.com 216-789-5400 License #2016004413 Listed on: 12/15/2024

Home Details
Home Type
- Single Family
Est. Annual Taxes
- $5,545
Year Built
- Built in 2000
Lot Details
- 6,325 Sq Ft Lot
- Lot Dimensions are 55 x 115
- Sprinkler System
HOA Fees
Parking
- 2 Car Attached Garage
Home Design
- Brick Exterior Construction
- Slab Foundation
- Fiberglass Roof
- Asphalt Roof
- Vinyl Siding
Interior Spaces
- 1,959 Sq Ft Home
- 1-Story Property
- Gas Fireplace
Kitchen
- Range<<rangeHoodToken>>
- <<microwave>>
- Dishwasher
- Disposal
Bedrooms and Bathrooms
- 3 Main Level Bedrooms
- 2 Full Bathrooms
Laundry
- Dryer
- Washer
Additional Features
- Patio
- Forced Air Heating and Cooling System
Community Details
- Oakmont At Ashley Oaks Association
- Oakmont Cluster Sub Subdivision
Listing and Financial Details
- Assessor Parcel Number 393-13-030
Ownership History
Purchase Details
Home Financials for this Owner
Home Financials are based on the most recent Mortgage that was taken out on this home.Purchase Details
Purchase Details
Home Financials for this Owner
Home Financials are based on the most recent Mortgage that was taken out on this home.Similar Homes in Strongsville, OH
Home Values in the Area
Average Home Value in this Area
Purchase History
| Date | Type | Sale Price | Title Company |
|---|---|---|---|
| Warranty Deed | $361,000 | Erie Title | |
| Special Warranty Deed | $250,000 | Chicago Title | |
| Corporate Deed | $205,200 | Chicago Title Insurance Comp |
Mortgage History
| Date | Status | Loan Amount | Loan Type |
|---|---|---|---|
| Open | $342,950 | Credit Line Revolving | |
| Previous Owner | $60,000 | No Value Available |
Property History
| Date | Event | Price | Change | Sq Ft Price |
|---|---|---|---|---|
| 07/14/2025 07/14/25 | Sold | $369,000 | -1.6% | $188 / Sq Ft |
| 06/15/2025 06/15/25 | Pending | -- | -- | -- |
| 06/12/2025 06/12/25 | For Sale | $375,000 | +3.9% | $191 / Sq Ft |
| 03/05/2025 03/05/25 | Sold | $361,000 | -1.1% | $184 / Sq Ft |
| 02/03/2025 02/03/25 | Pending | -- | -- | -- |
| 01/21/2025 01/21/25 | Price Changed | $364,900 | -2.4% | $186 / Sq Ft |
| 12/15/2024 12/15/24 | For Sale | $374,000 | -- | $191 / Sq Ft |
Tax History Compared to Growth
Tax History
| Year | Tax Paid | Tax Assessment Tax Assessment Total Assessment is a certain percentage of the fair market value that is determined by local assessors to be the total taxable value of land and additions on the property. | Land | Improvement |
|---|---|---|---|---|
| 2024 | $4,994 | $116,165 | $18,935 | $97,230 |
| 2023 | $5,008 | $89,150 | $17,640 | $71,510 |
| 2022 | $4,998 | $89,150 | $17,640 | $71,510 |
| 2021 | $4,958 | $89,150 | $17,640 | $71,510 |
| 2020 | $5,039 | $81,030 | $16,030 | $65,000 |
| 2019 | $4,891 | $231,500 | $45,800 | $185,700 |
| 2018 | $4,330 | $81,030 | $16,030 | $65,000 |
| 2017 | $4,300 | $73,570 | $14,000 | $59,570 |
| 2016 | $4,265 | $73,570 | $14,000 | $59,570 |
| 2015 | $4,183 | $73,570 | $14,000 | $59,570 |
| 2014 | $4,183 | $71,440 | $13,580 | $57,860 |
Agents Affiliated with this Home
-
Toula Barlow
T
Seller's Agent in 2025
Toula Barlow
Russell Real Estate Services
(216) 702-0046
1 in this area
17 Total Sales
-
Valarie Fendrick

Seller's Agent in 2025
Valarie Fendrick
Howard Hanna
(216) 789-5400
6 in this area
73 Total Sales
-
Nicole Sullivan

Buyer's Agent in 2025
Nicole Sullivan
Russell Real Estate Services
(440) 590-1860
10 in this area
97 Total Sales
-
Anna Lee Rindskopf

Buyer's Agent in 2025
Anna Lee Rindskopf
RE/MAX Crossroads
(216) 389-5389
4 in this area
295 Total Sales
-
Linda Heipp

Buyer Co-Listing Agent in 2025
Linda Heipp
Russell Real Estate Services
(440) 341-5566
12 in this area
91 Total Sales
Map
Source: MLS Now (Howard Hanna)
MLS Number: 5090571
APN: 393-13-030
- 15370 Oak Hollow Ln
- 15447 Oak Hollow Ln
- 15579 Oak Hollow Ln
- 15161 Scarlet Oak Trail
- 14890 Prospect Rd
- 15689 Prospect Rd
- 14746 Windsor Castle Ln
- 14896 Britannia Ct
- 14914 Regency Dr
- 20555 Hemlock Cir
- 20859 Parkwood Ln
- 15020 Sherwood Dr
- 20062 Winding Trail
- 20595 Westwood Park Blvd
- 19569 Winding Trail
- 20271 Westwood Park Blvd
- 13187 Richards Dr
- 20556 Drake Rd
- 13143 Richards Dr
- 13236 Tomson Dr
